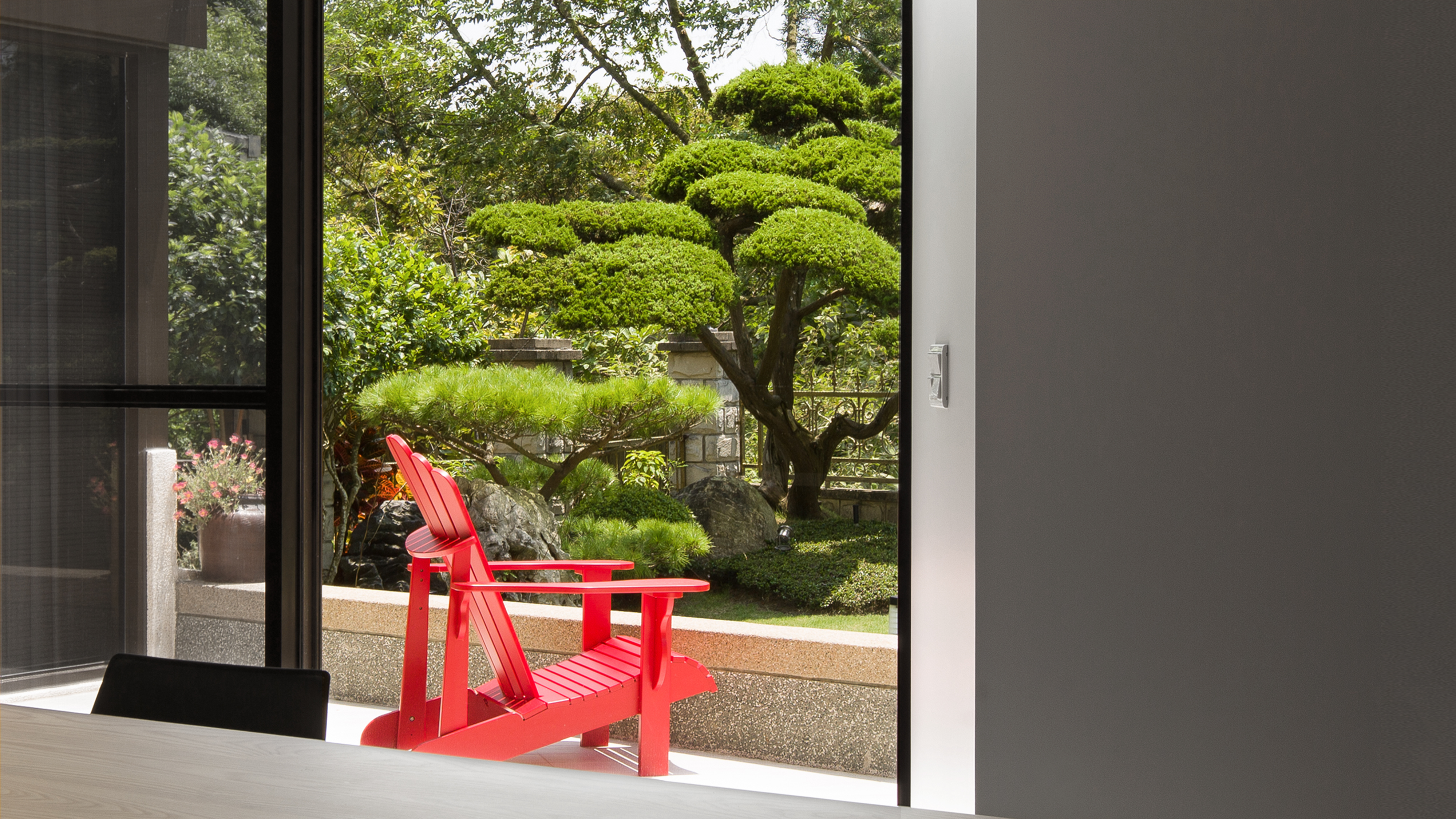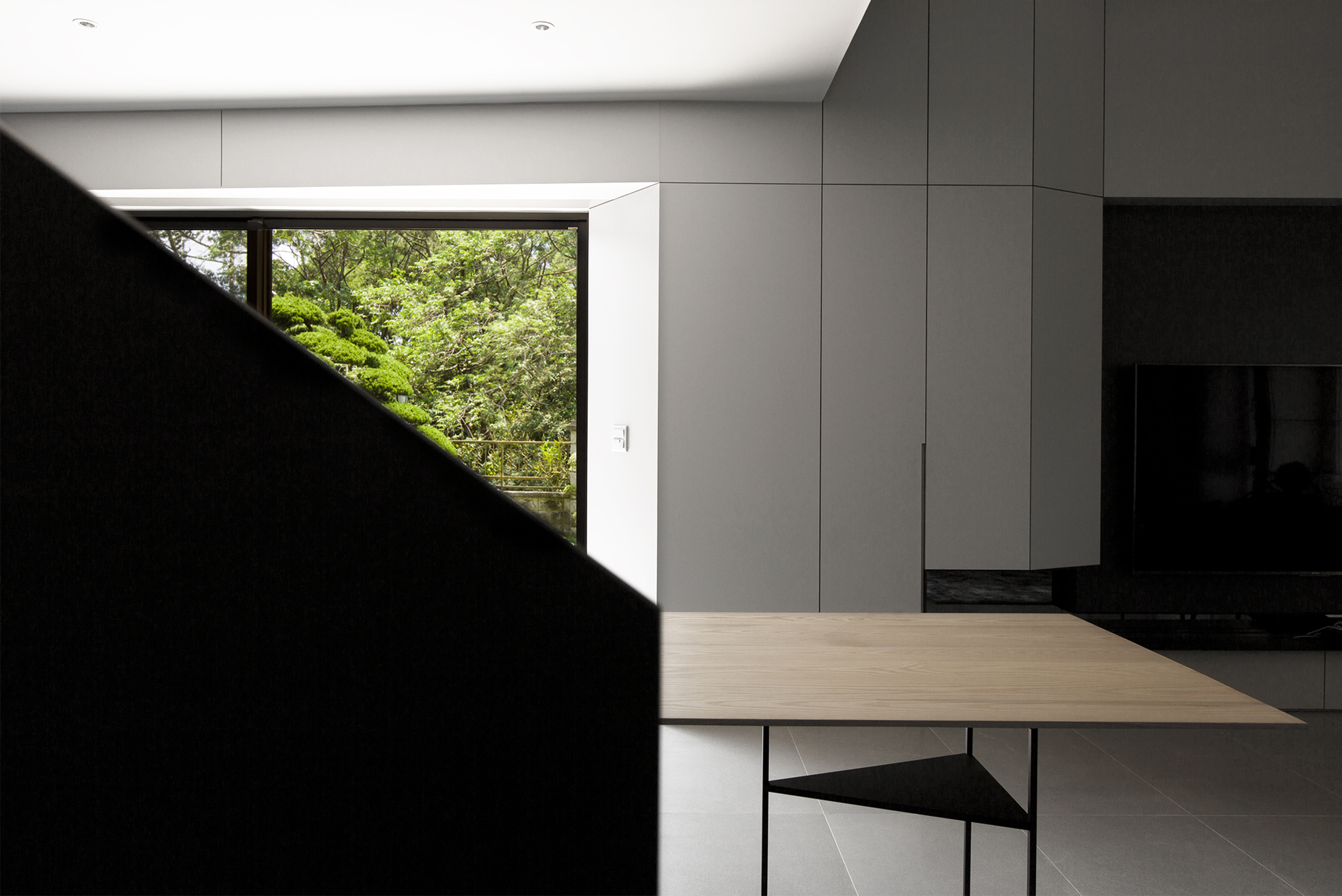









Fragrant Forest Villa
Interior residencial
Chang Chiu-Hsiang
El proyecto es una villa unifamiliar en el norte de Taiwán. El diseño se centra en el espacio interior y el jardín exterior de la primera planta. Las funciones vitales se consiguen con una técnica sencilla, sin demasiada decoración, para presentar el estado más natural y sencillo de la estética y el paisaje del jardín.
Cliente / FabricanteDiseño
Chang Chiu-Hsiang
New Taipei, TWSign Architecture & Interior Design Co., Ltd.
Taipei, TWFecha de lanzamiento
2021
Tiempo de Desarrollo
Otra duración
Regiones Objetivo
Asia
Grupos Objetivo
Consumidor / Usuario