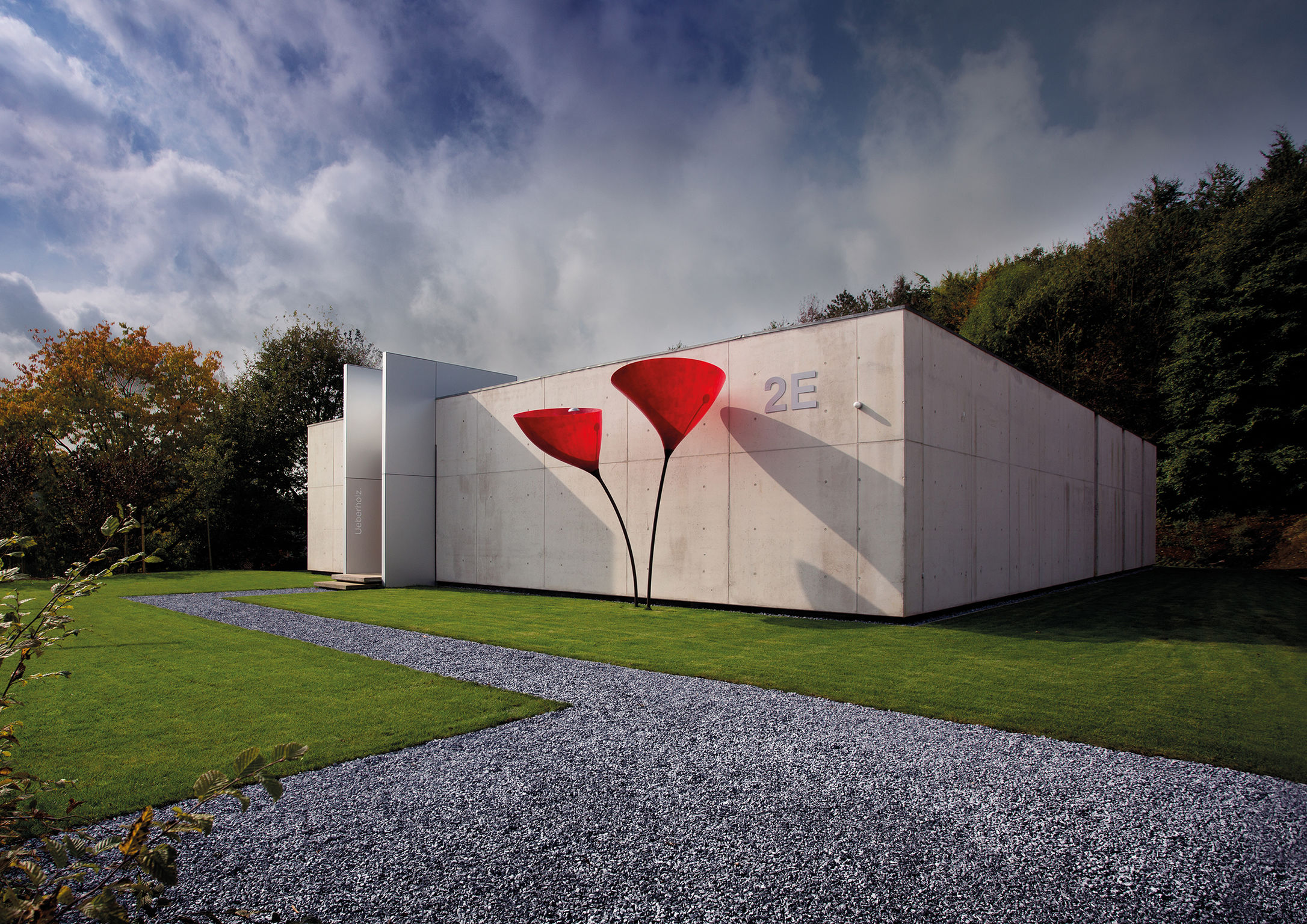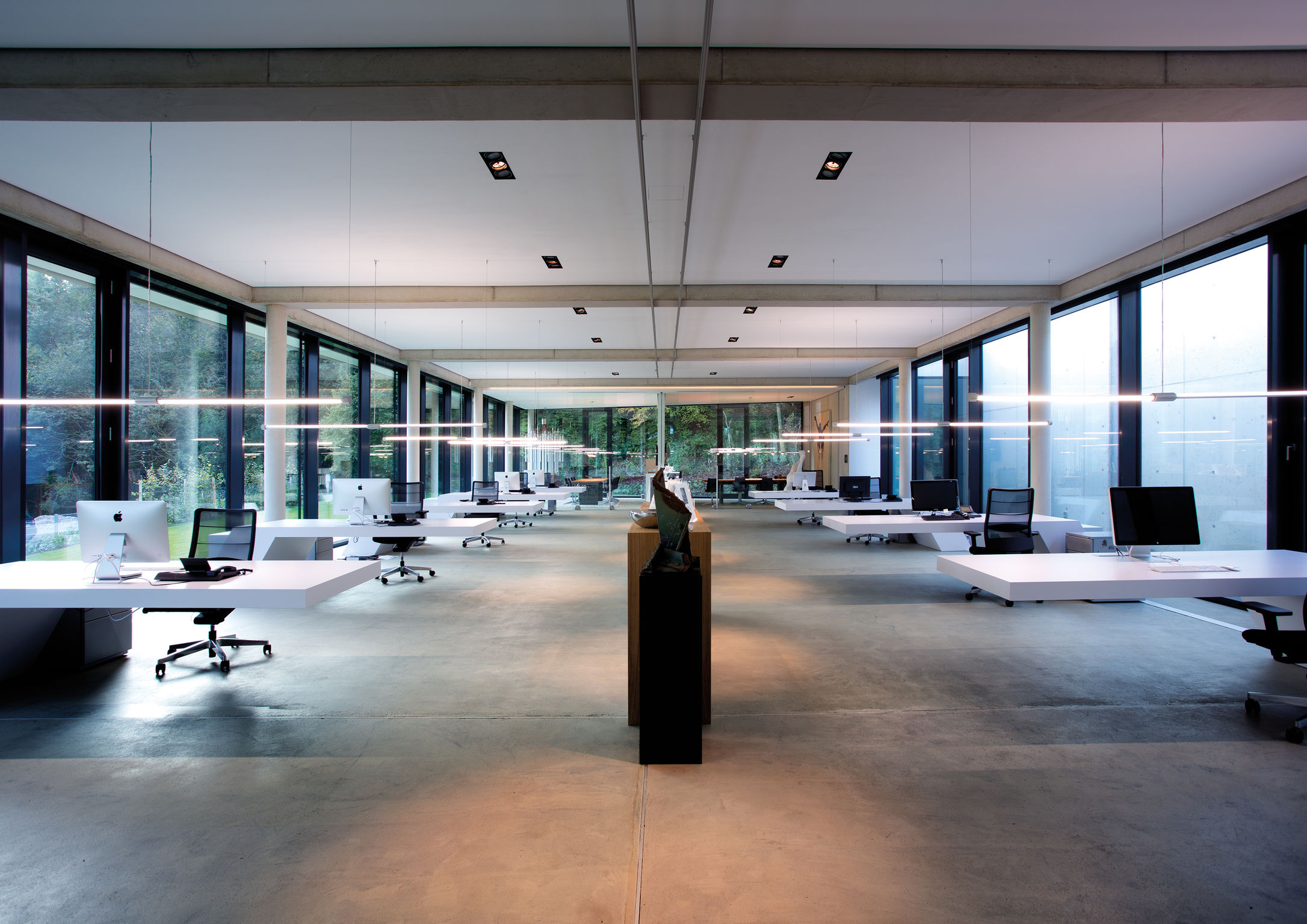



Ueberholz GmbH Office
Espacio de trabajo en la oficina
Ueberholz GmbHLa Oficina de Arquitectura Temporal ha construido una nueva casa. Para una eternidad con 1.600 t de hormigón, 22 t de acero, 1.000 m³
Fecha de lanzamiento
2014
Tiempo de Desarrollo
hasta 12 meses
Regiones Objetivo
Europa
Grupos Objetivo
Consumidor / Usuario
