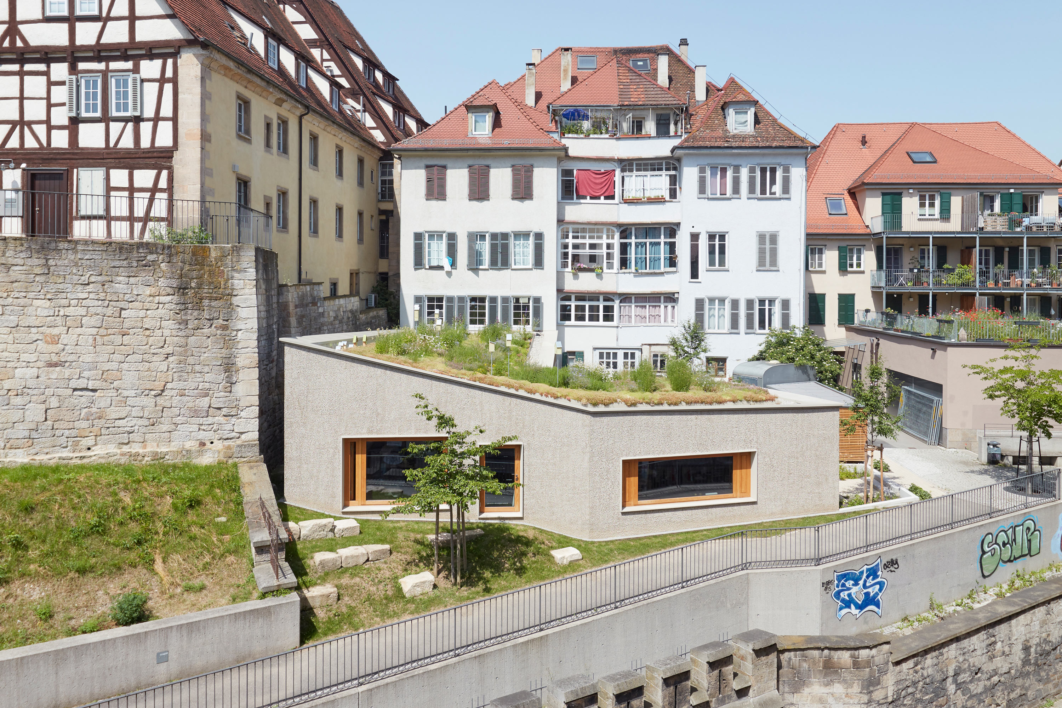
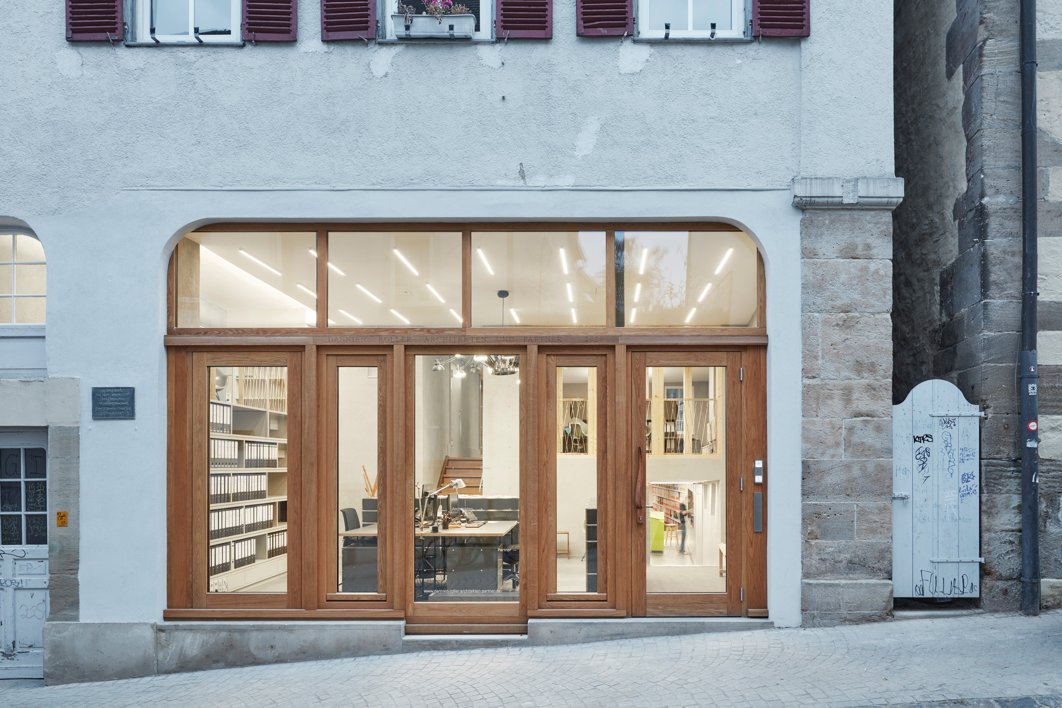

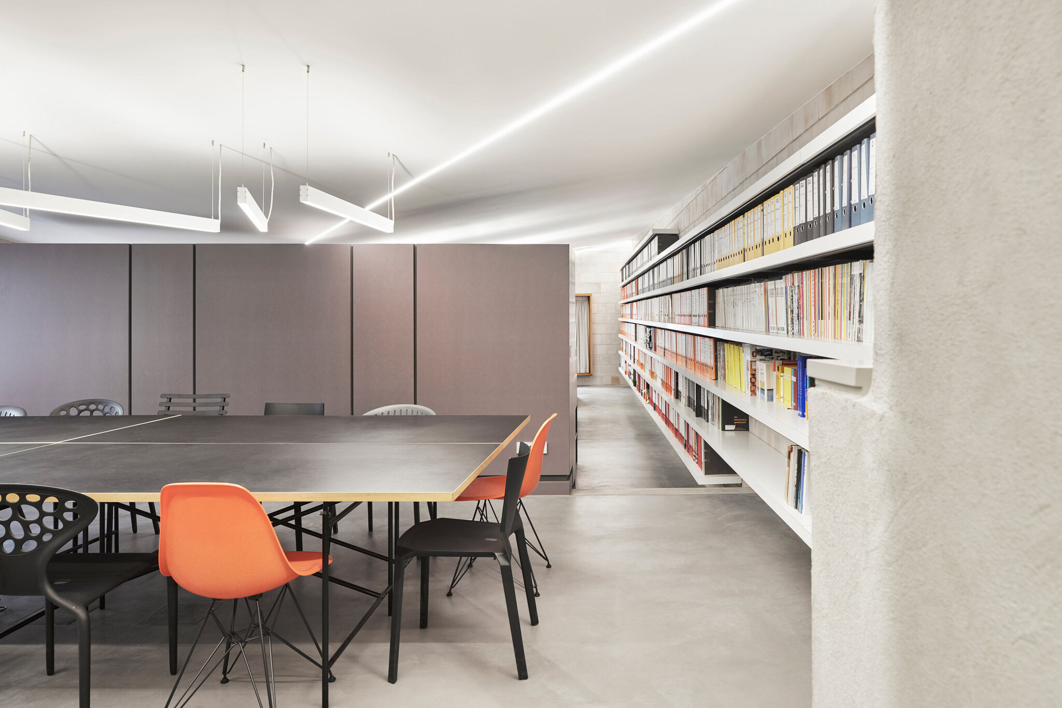
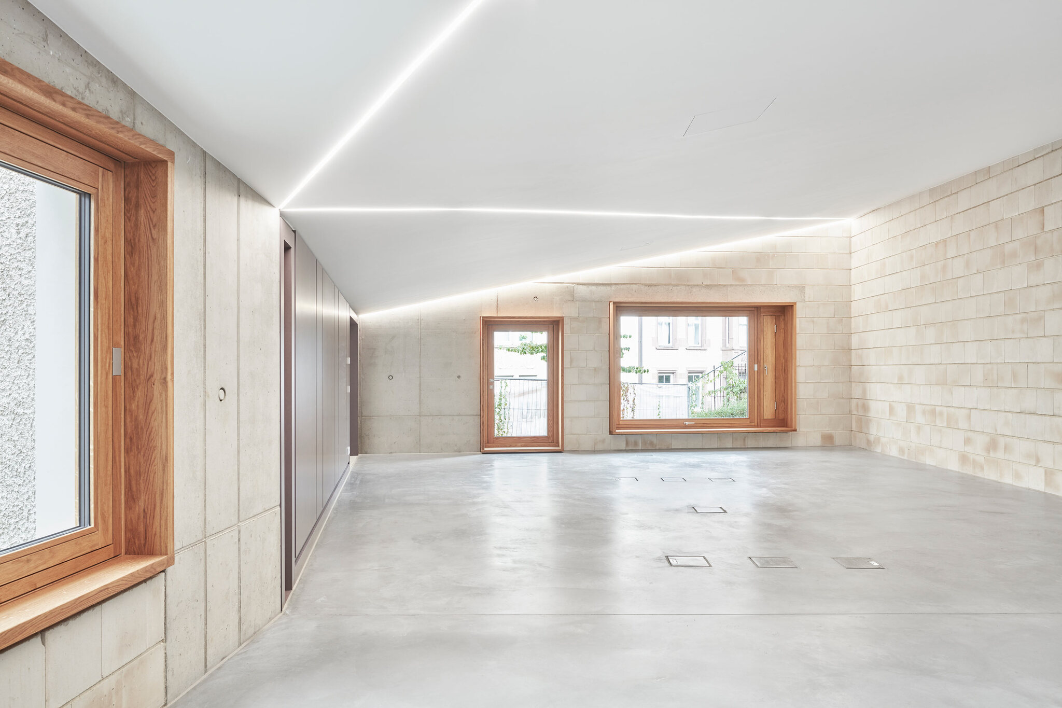

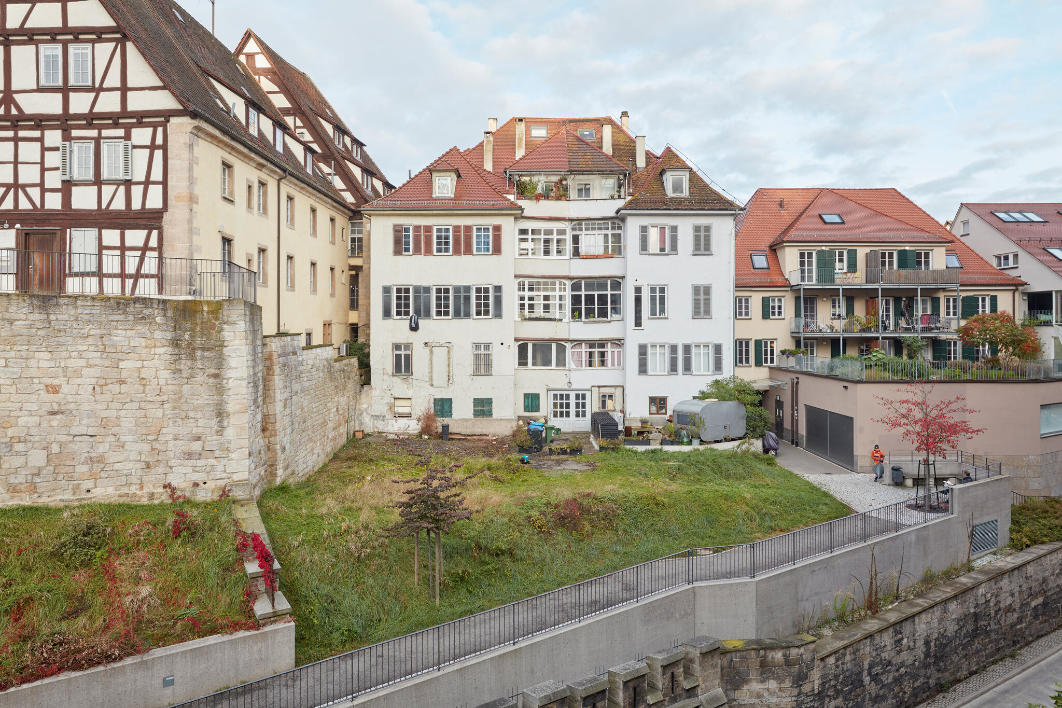







Conversion and extension of residential building
Reconversión y ampliación
Dannien Roller Architekten + Partner
La ampliación de los antiguos terrenos baldíos de las terrazas Schulberg al edificio clasicista y su reconversión se integran en el contexto histórico del casco antiguo, manteniendo al mismo tiempo la independencia estilística. Un frente de ventanas transparentes que da a la calle urbana Pfleghofstraße conduce a la zona de recepción del estudio de arquitectura. Las vistas anidadas a través de celosías abiertas permiten contemplar los niveles del paisaje abierto de la oficina. La nueva ampliación se distingue del edificio antiguo con un lenguaje formal moderno y, sin embargo, se integra de forma natural en la topografía. El revoque grueso se corresponde con los muros de piedra natural catalogados del entorno.
Cliente / FabricanteDiseño
Dannien Roller Architekten + Partner
Tübingen, DELandscape architecture Dagmar Hedder
Tübingen, DEDannien Roller Architekten + Partner
Tübingen, DEMaren Dannien, Matthias RollerFecha de lanzamiento
2021
Tiempo de Desarrollo
hasta 24 meses
Regiones Objetivo
Europa
Grupos Objetivo
Consumidores / Usuarios, Comercio / Industria