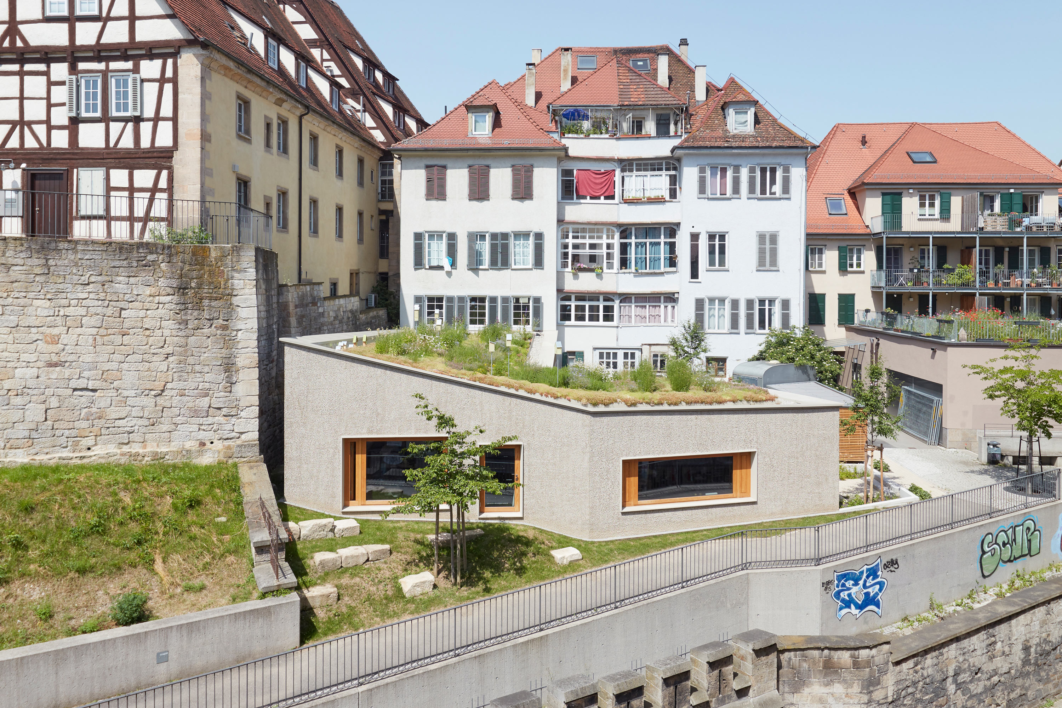
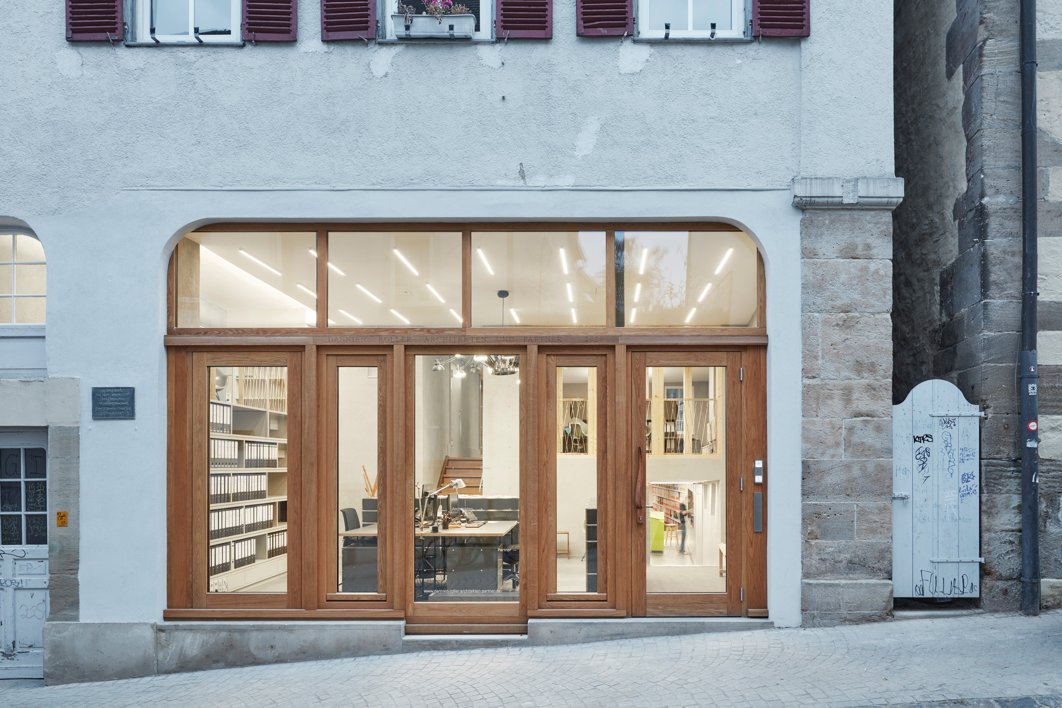

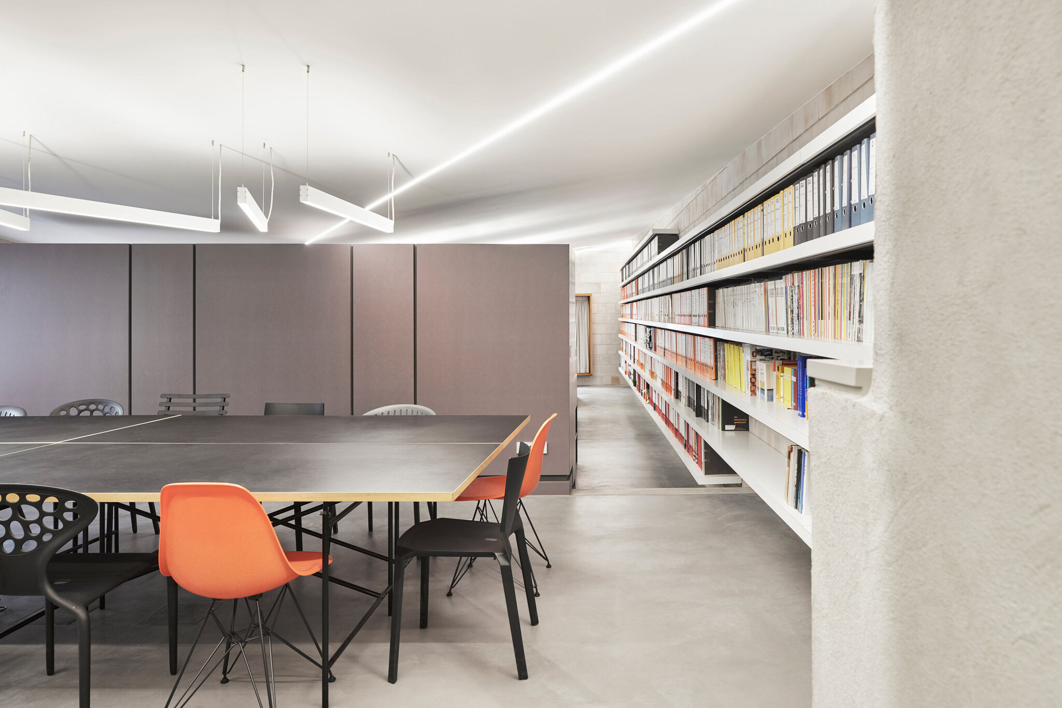
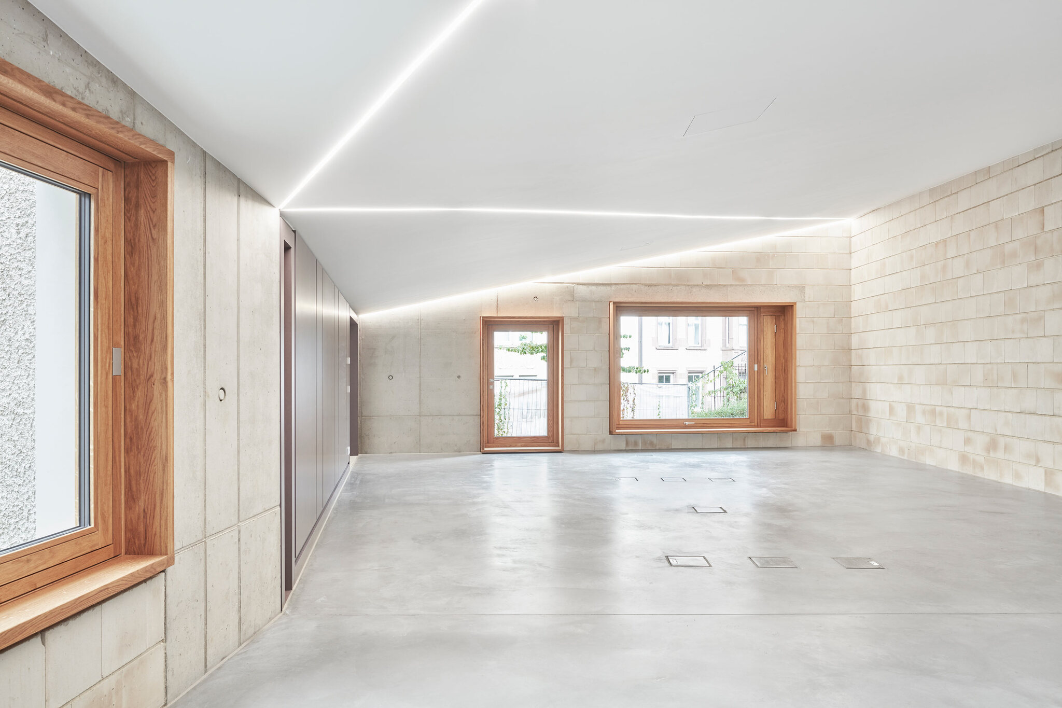

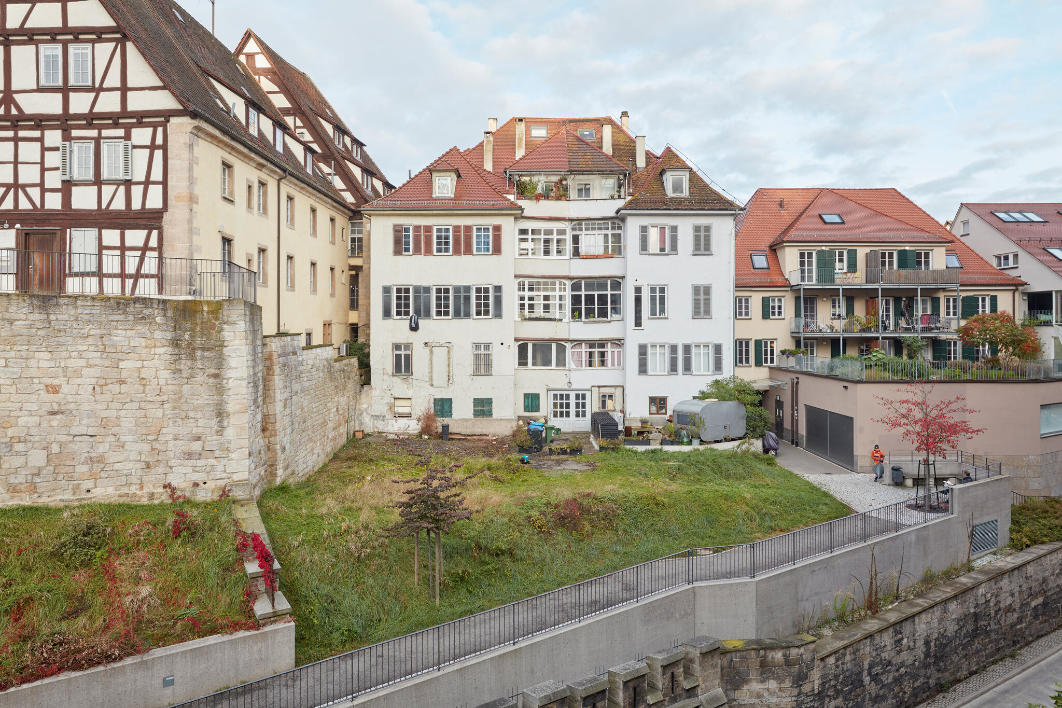







Conversion and extension of residential building
Conversion and extension
Dannien Roller Architekten + Partner
The extension of the former wasteland of the Schulberg terraces to the classicist building and its conversion integrate into the historic context of the old town while maintaining stylistic independence. A transparent window front facing the urban Pfleghofstraße leads into the reception area of the architectural office. Nested vistas through open trusses allow views into the levels of the open office landscape. The new extension sets itself apart from the old building with a modern formal language and yet becomes a natural part of the given topography. Coarse plaster corresponds with the listed natural stone walls of the surroundings.
Client / ManufacturerDesign
Dannien Roller Architekten + Partner
Tübingen, DELandscape architecture Dagmar Hedder
Tübingen, DEDannien Roller Architekten + Partner
Tübingen, DEMaren Dannien, Matthias RollerDate of Launch
2021
Development Time
up to 24 Month
Target Regions
Europe
Target Groups
Consumers / Users, Trade / Industry