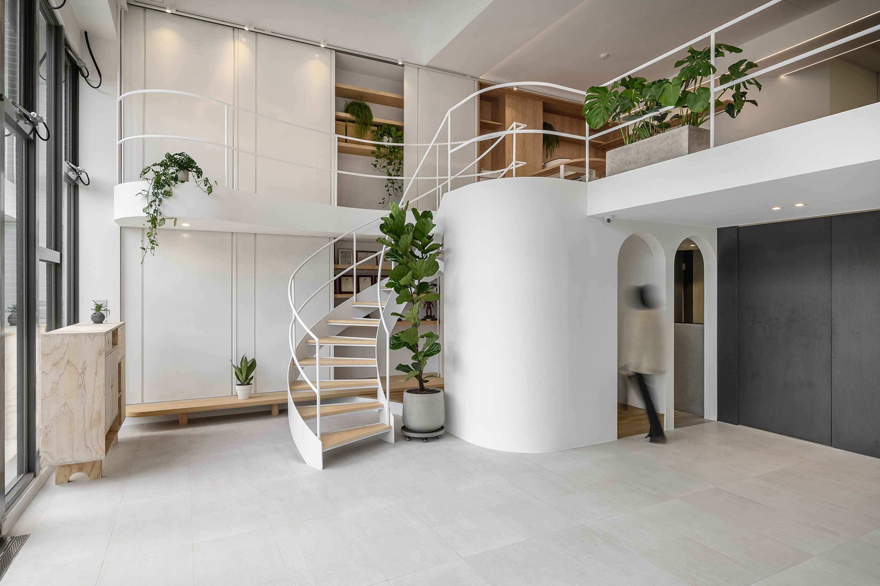
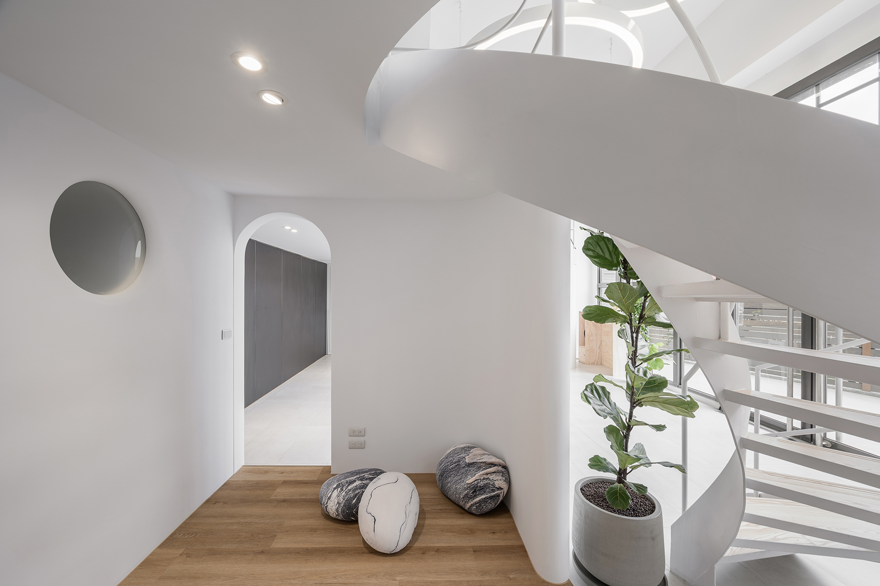
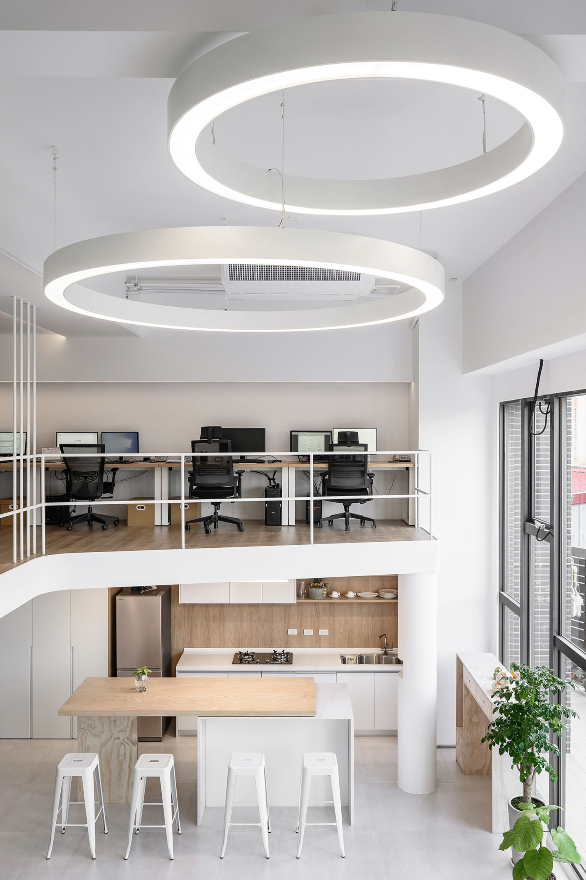
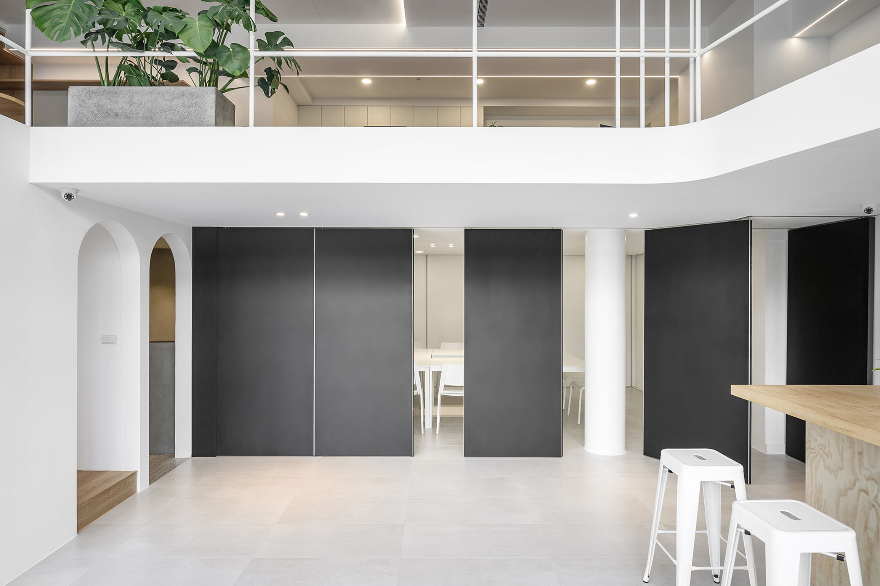
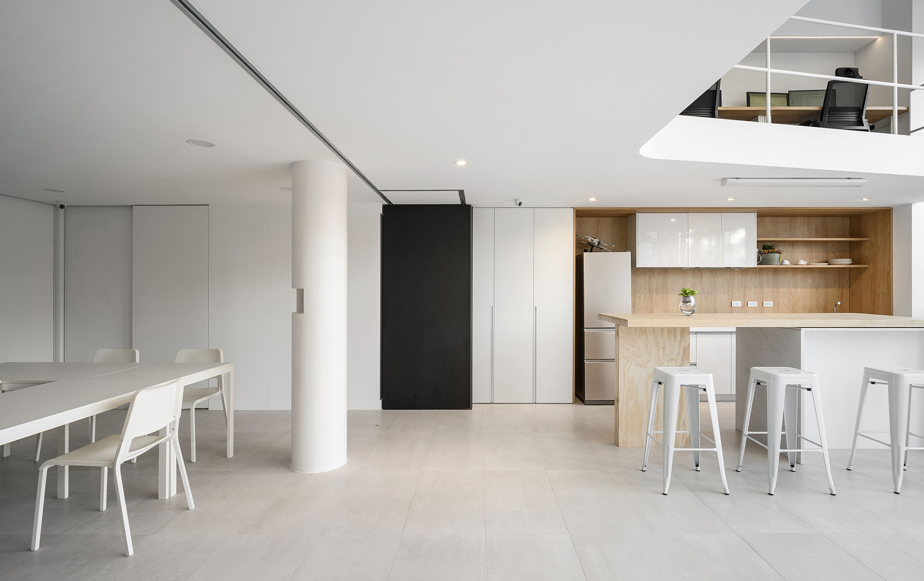
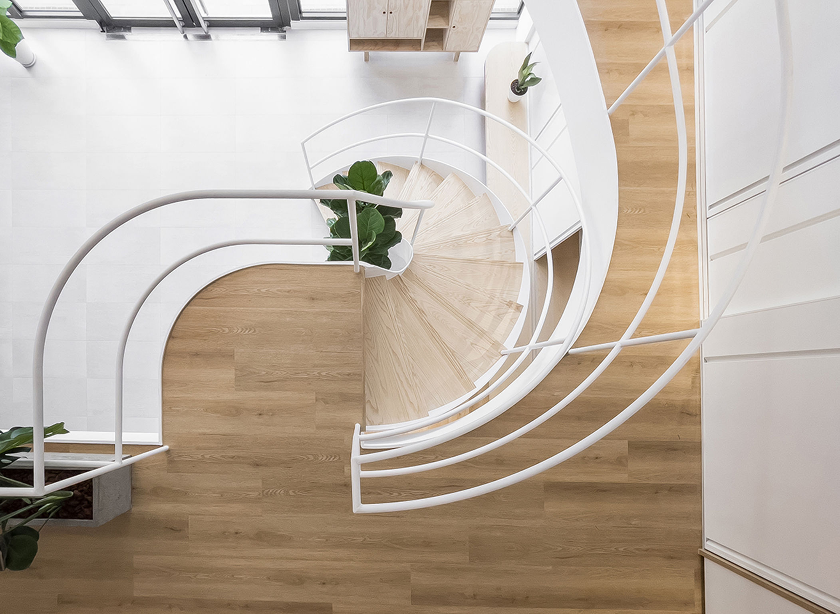
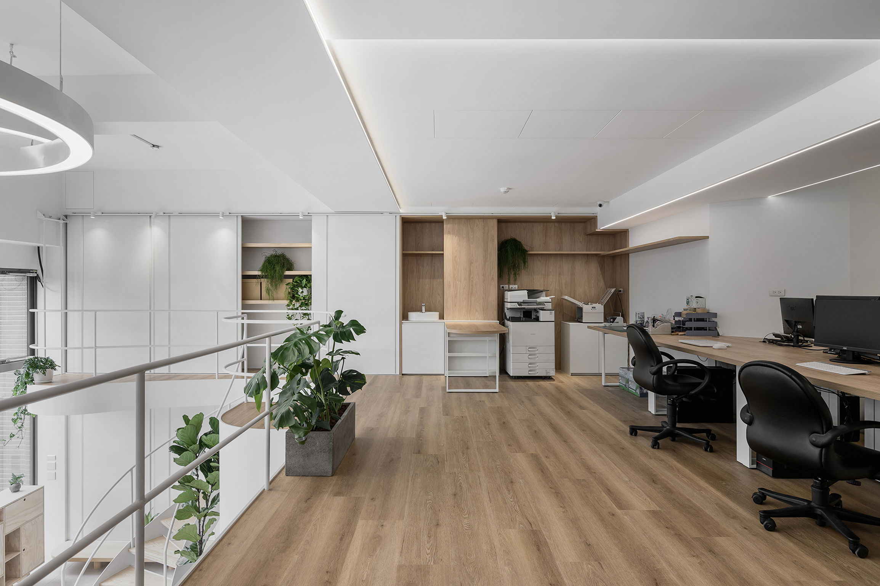







ARC X ART
Office
HYGGE Interior DesignThe designer decided to go with circular arcs and shades of white as the primary element paired with wooden floors. Expansive windows ensure sufficient natural light, giving the interior a bright and refreshing vibe. A spiral staircase splits the office into two levels to make the most of the small space. The flexibility of the layout allows users to transform the space according to their needs. The sliding conference room doors disappear into the walls to maximize space and increase transparency visually, and a kitchenette and counter give employees space to interact.
Date of Launch
2021
Development Time
up to 12 months
Target Regions
Asia
Target Groups
Consumer / User