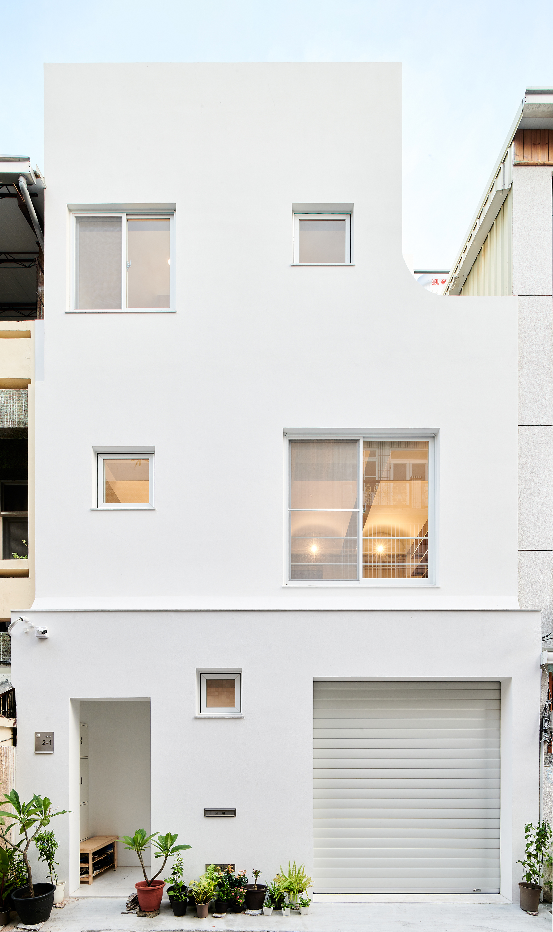
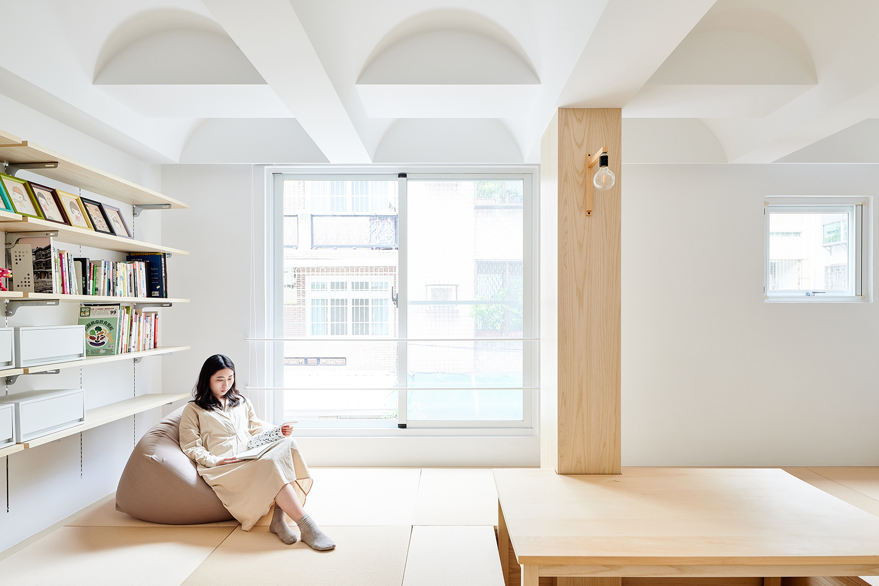
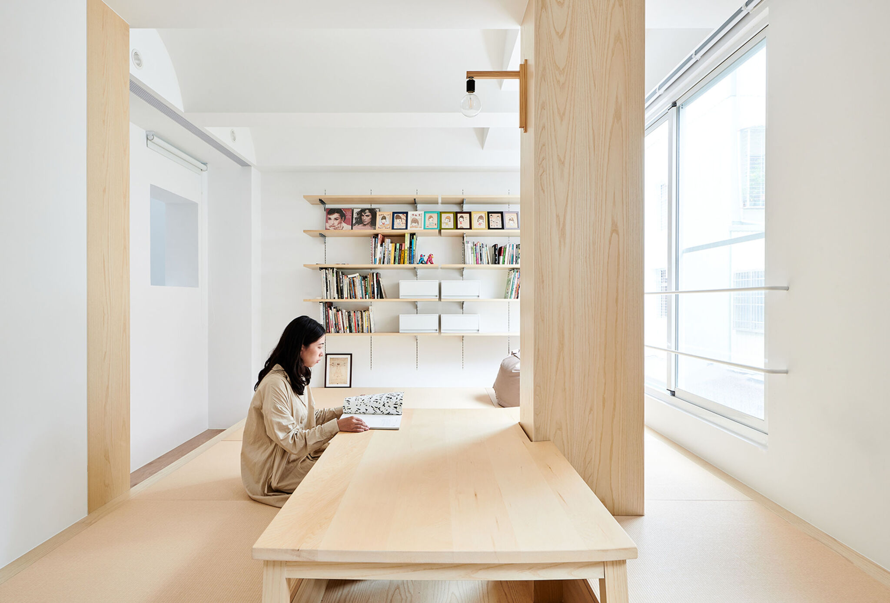
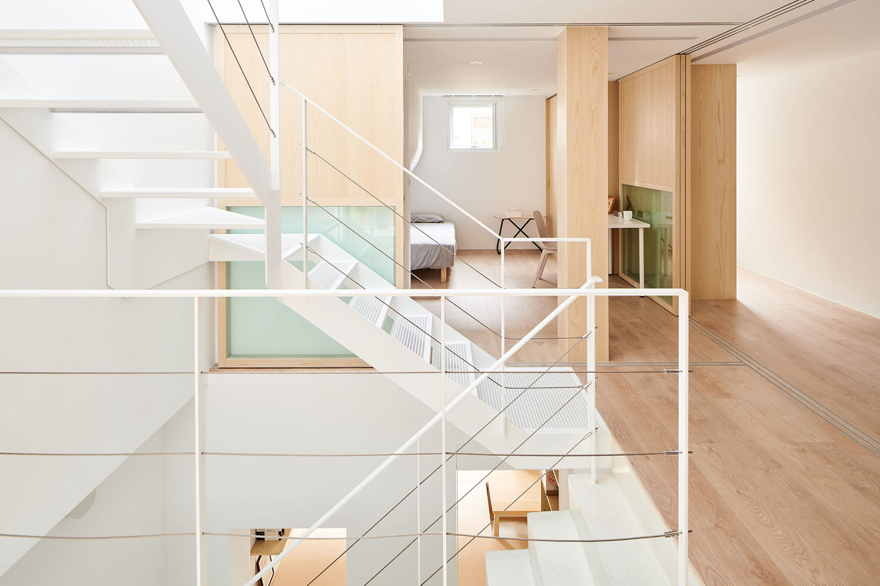
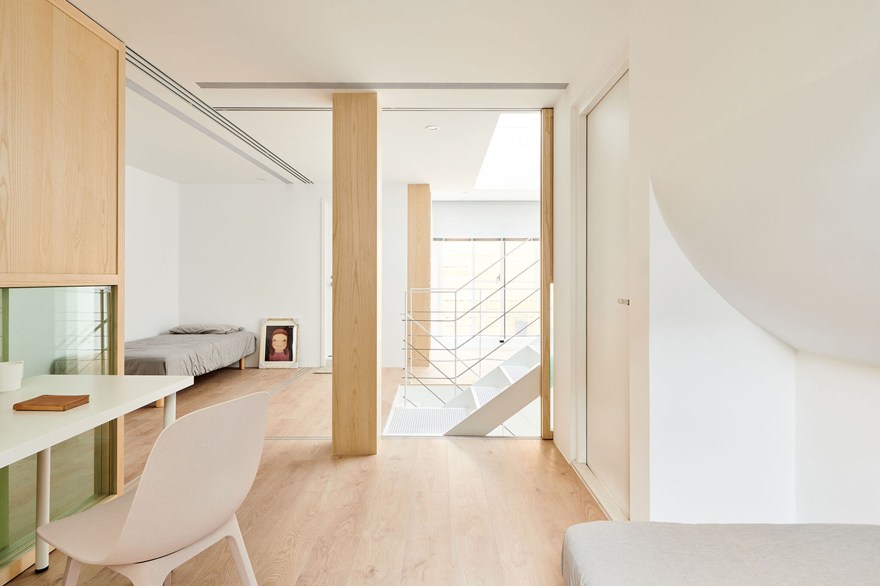
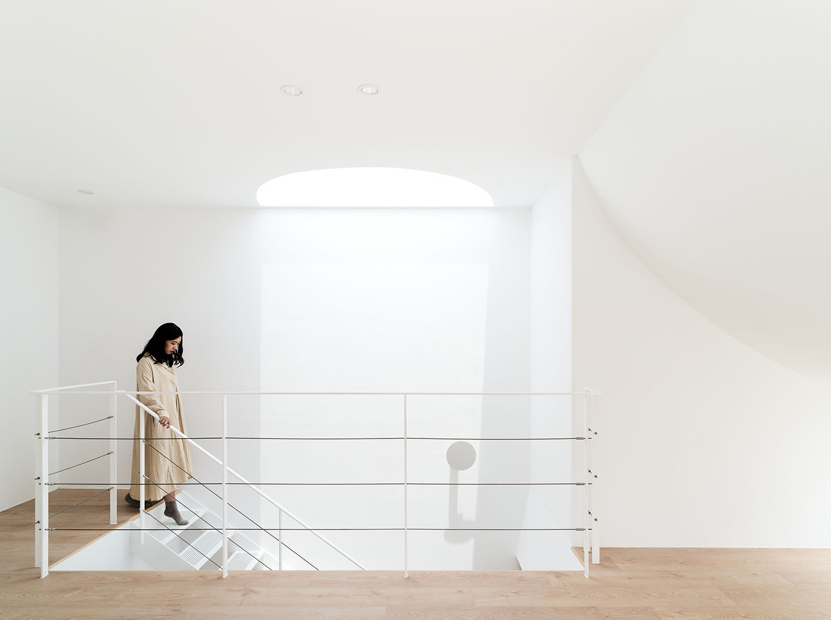
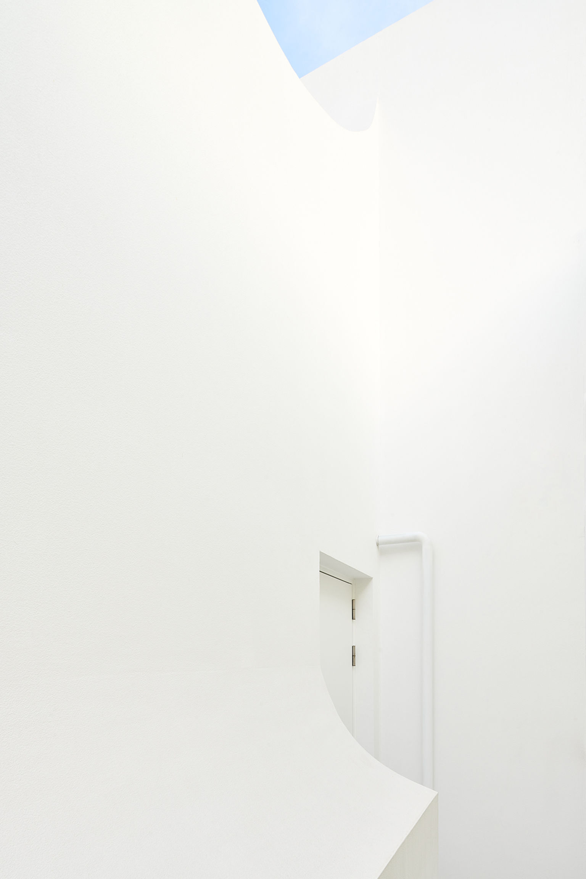







JJJ House
Residential interior
Chung Wen Weng & Sammi Lin
Located in Tainan old town, JJJ HOUSE is a renovated home filled with tenderly applied details. This 4-story house on a 70 square-meter site is intended for a 3-generation family. The cross-shaped opening accompanied by a vertical skylight creates a bright, comfortable, and homely space. Three J-shaped forms define the inner and outer spaces and give the house its name.
iF Gold Statement
This project opened a dialogue between the landscape and the urban environment. The formal design language, functionality and use of a neutral color impressed the jury. This is architecture that celebrates humanity and creates a space for three generations of a family in challenging times.
Client / ManufacturerDesign
Chung Wen Weng & Sammi Lin
Tainan, TWURBANWASABI / WEI FANG Architects
Tainan, TWDate of Launch
2020
Development Time
13 - 24 months
Target Regions
Africa, Asia, Australia / Oceania, Europe, North America, South America, Specific country/region: Japan, Taiwan
Target Groups
Consumer / User