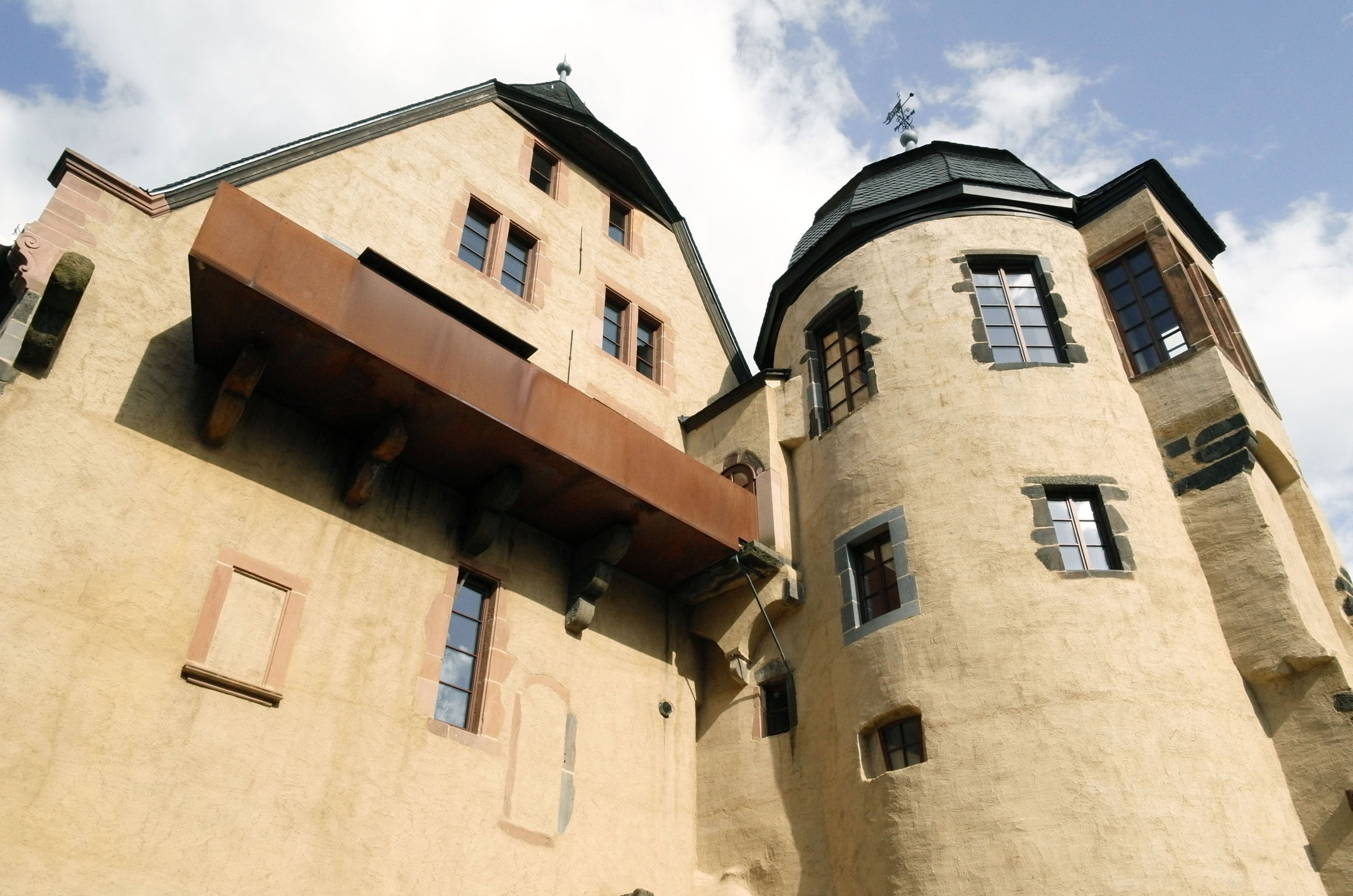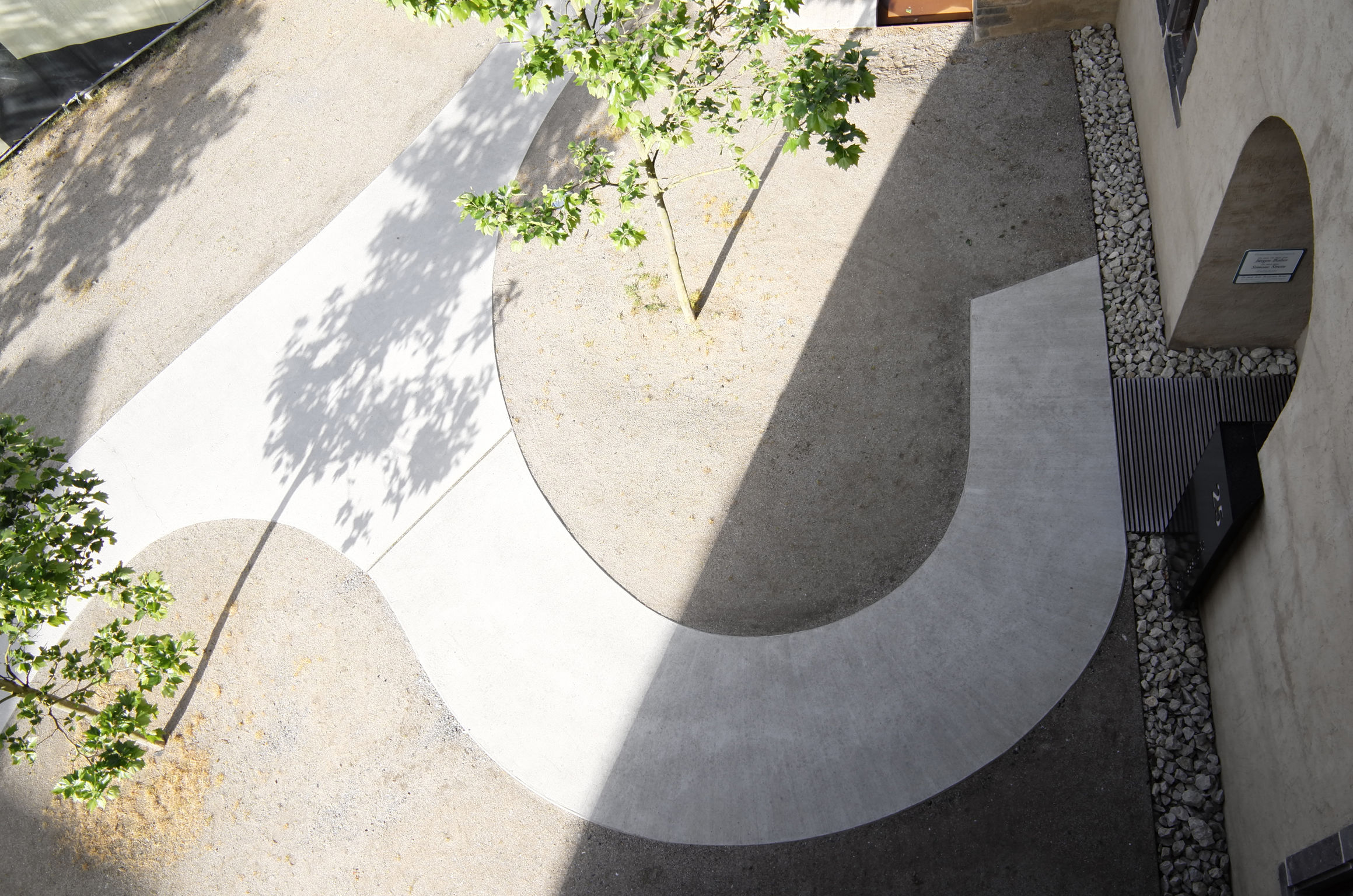



"Solmser Schloß"
Historic building
ESH - GbR
Newly inserted spatial architectural elements interpret different room situations in this 500 year old building. The attic is a "high-ceilinged room" with its original wooden structure. In the floors is a "room in room" concept: rooms will be placed as stand-alone cubes and separated from the exterior wall.
Client / ManufacturerDesign
ESH - GbR
Butzbach, DEGronych | Dollega Architekten
Wetzlar, DEDevelopment Time
up to 12 months
Target Regions
Europe
Target Groups
Consumer / User