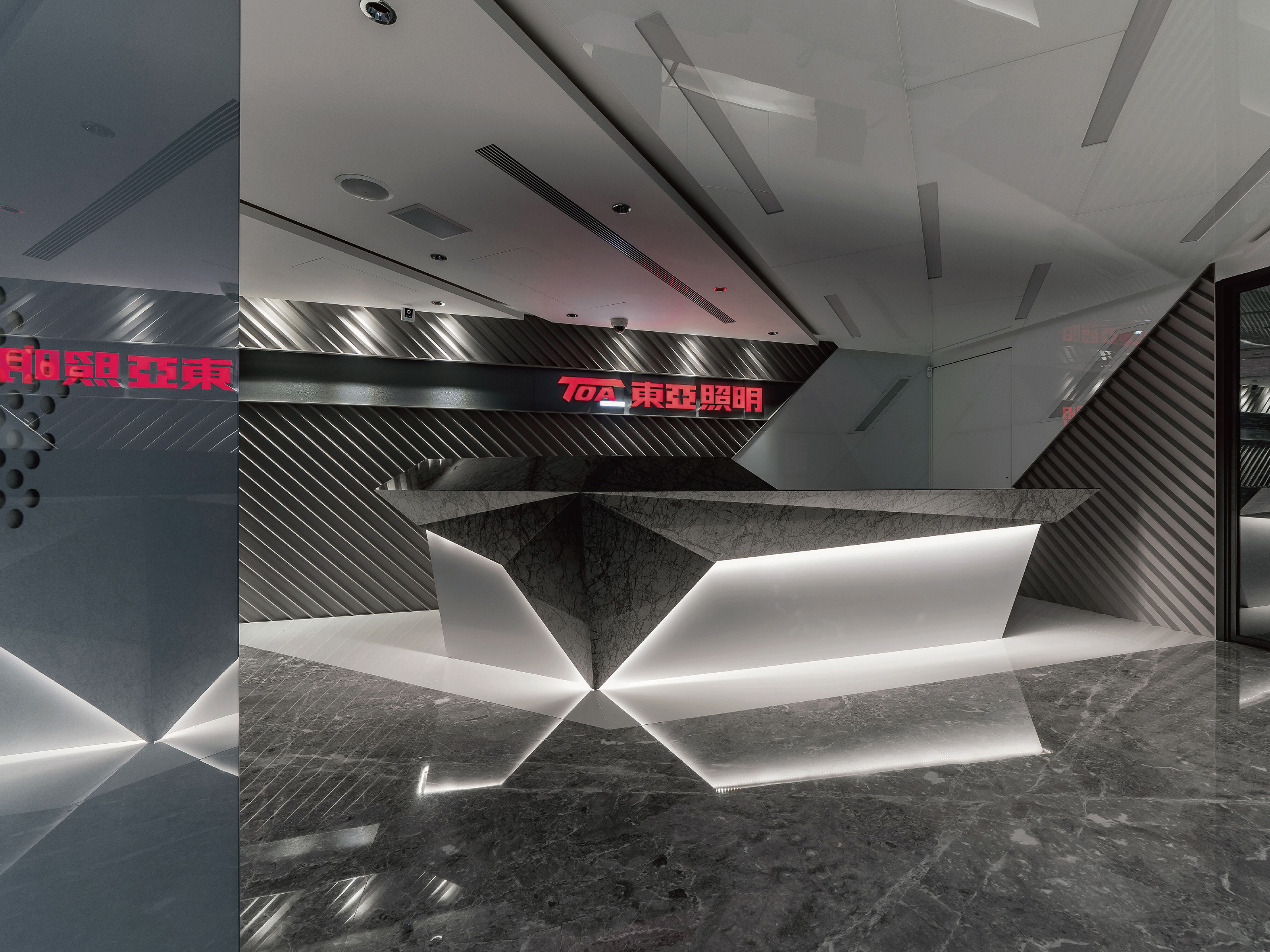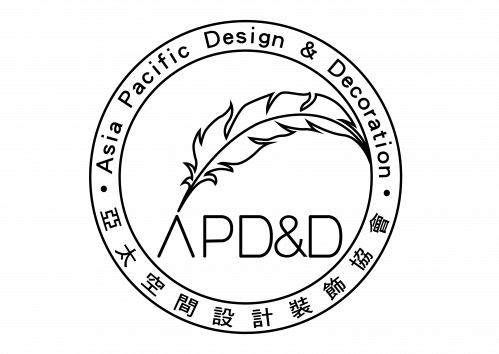
Quench and Blossom / Leo Lin
The client would like to have the new space challenging the rigid conventional office layout in Taiwan, with the entrance counter design of masonry panel styling; the overall office area was imbued with linearity in structure and ample lighting, as a vivid expression of rational and rhythmic spatiality. Glass-box-like meeting rooms preserve the visual openness with privacy addressed, and furthermore, the open-plan staff working area had all office equipment and consumables consolidated with system storage to ensure working efficiency.
portfolio.designer