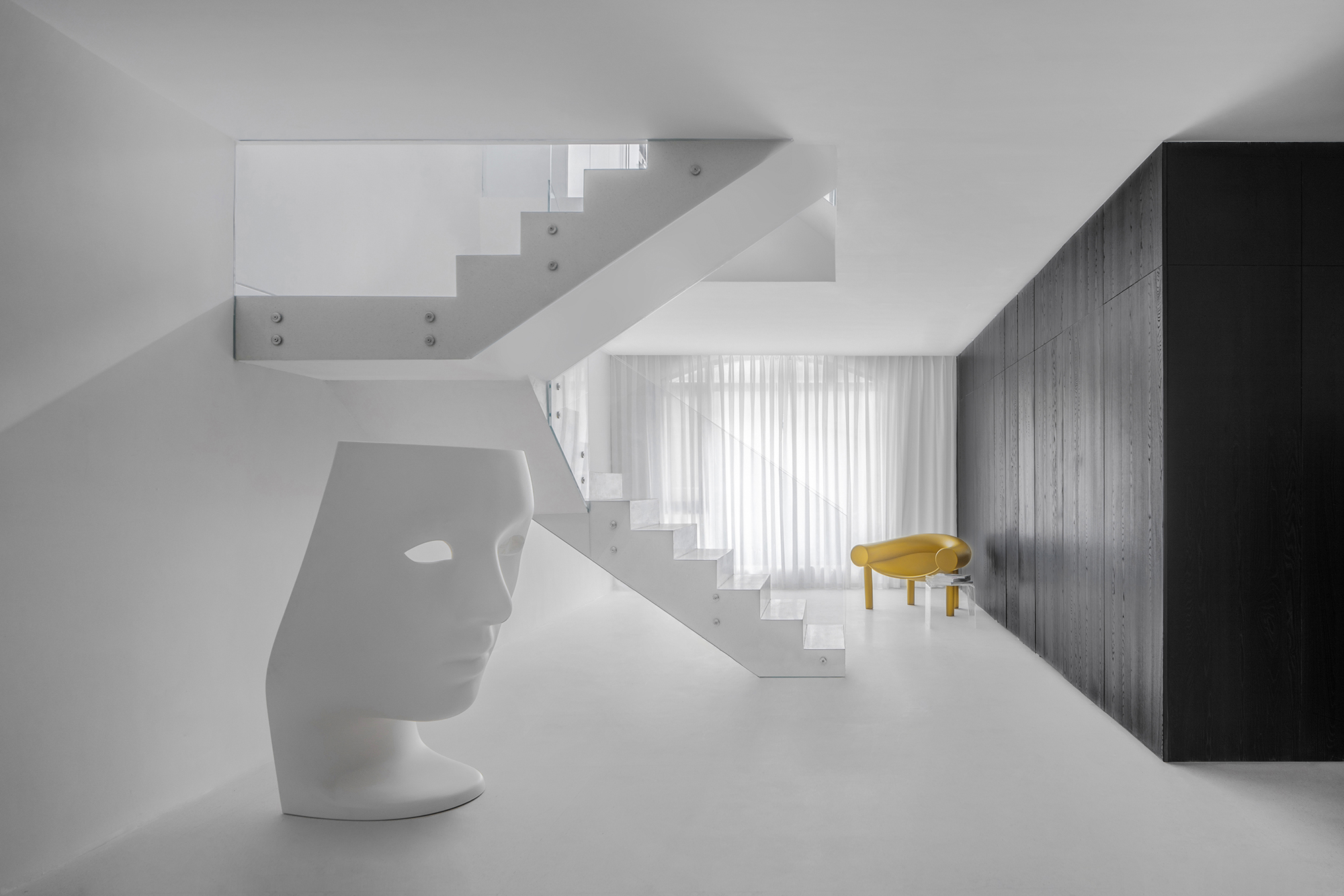
The Patio House
Instead of adding more space, the architects took an opposite approach- cutting a square opening from basement to roof between the main floors in the middle of the west side. The 1:1 aspect ratio reminds one of the typical light shaft in those southern traditional houses. Enclosed with transparent glass, Sunlight shed into the interior space at the center with a gentle touch. With the move of sunlight, the glass box glows from bright to dim; The light shaft formed the inner concentricity of the house.
portfolio.designer