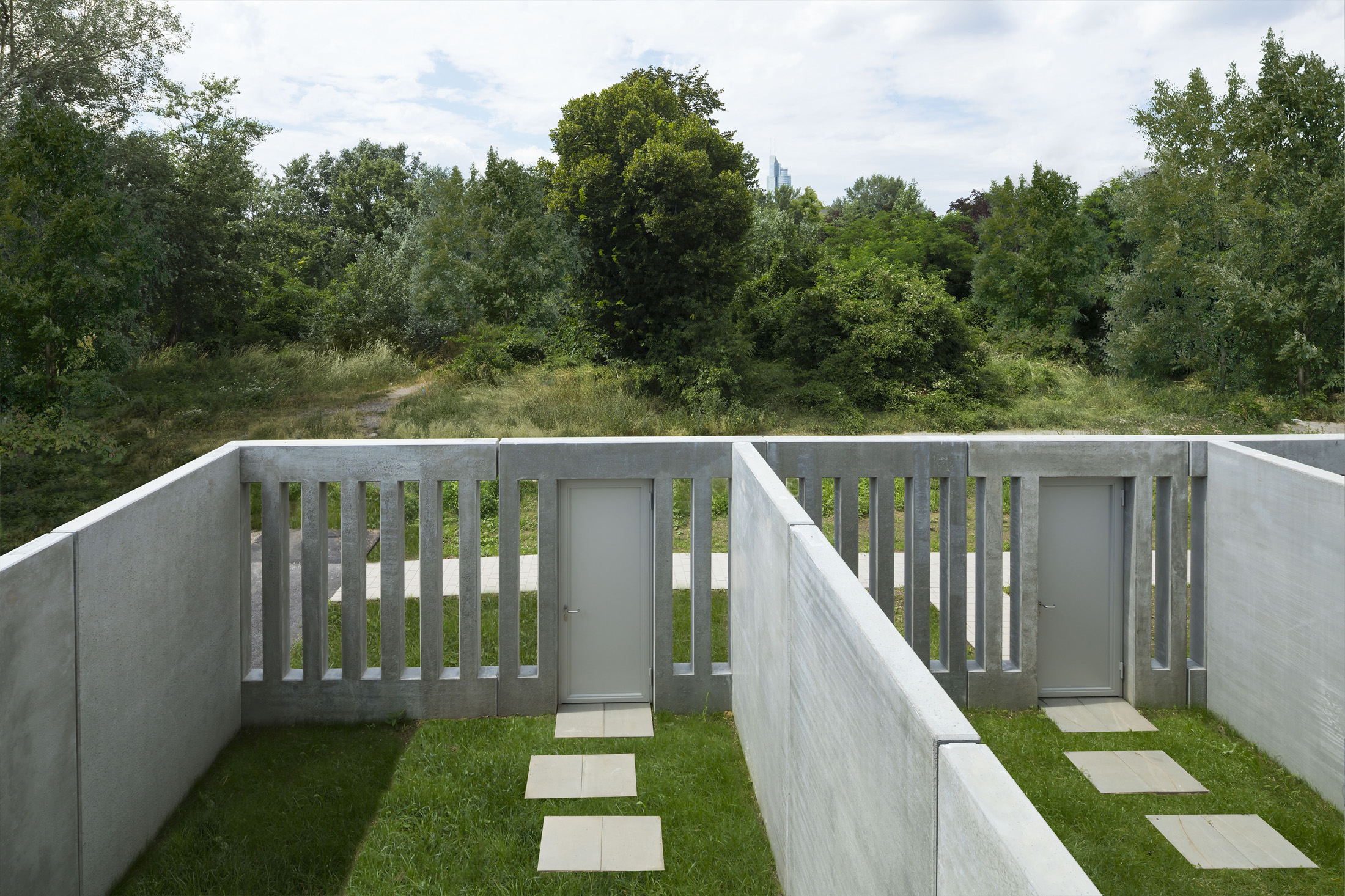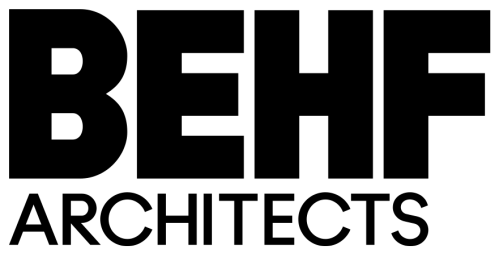
Residential Complex Vorgartenstrasse 98-106
BEHF Architects has been commissioned to develop four high-quality residential buildings planned for Vorgartenstrasse street as part of the Urban Development Plan “Freie Mitte – Vielseitiger Rand”, created by StudioVlayStreeruwitz. A central feature of the masterplan is the development and conservation of attractive green areas and open spaces in-between the buildings, alongside the railway line of the former Nordbahnhof train station. The newly completed residential towers conclude the neighbourhood on Vorgartenstrasse street and integrate it with the proposed urban wilderness park. © Rupert Steiner
portfolio.designer