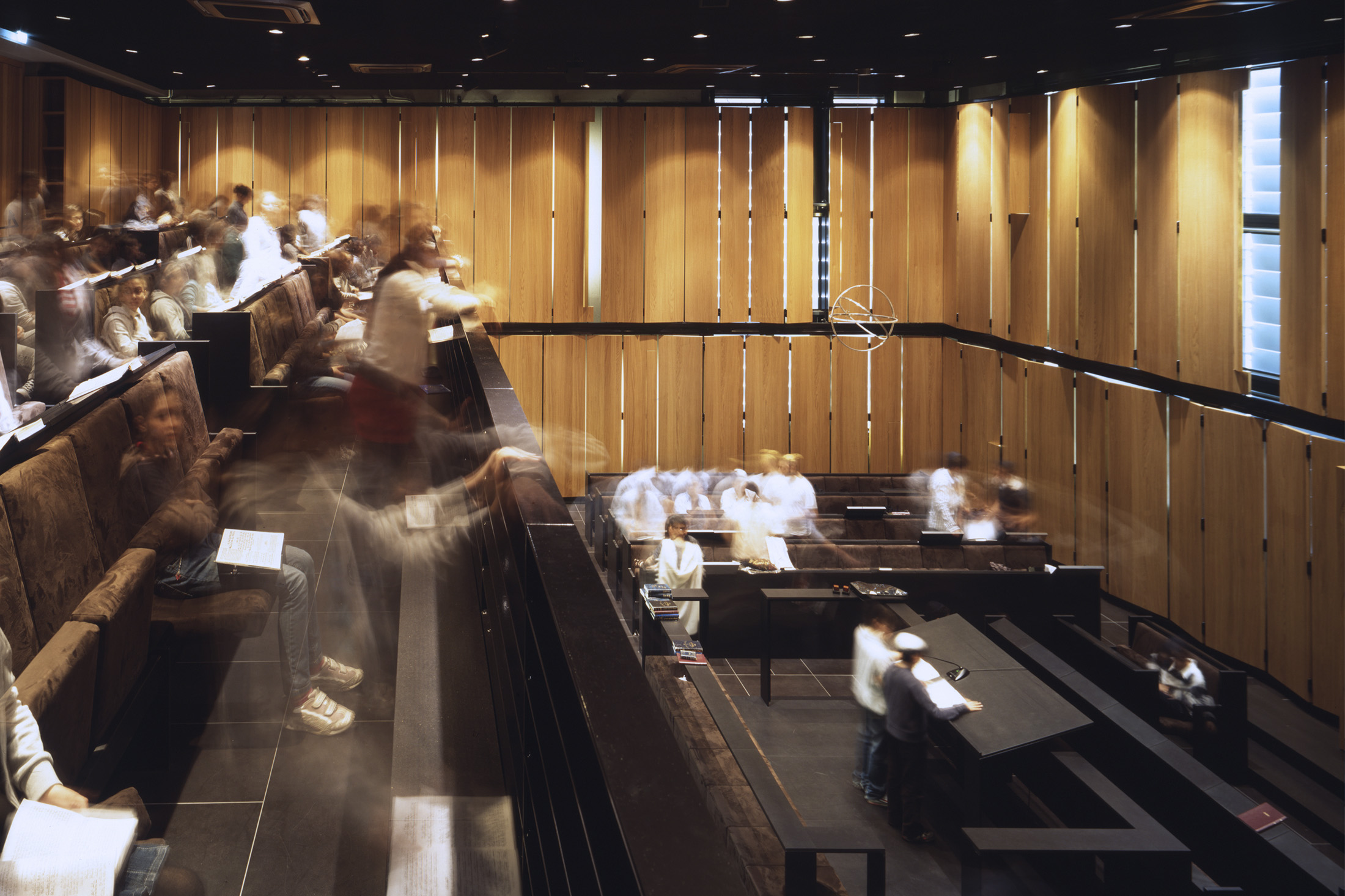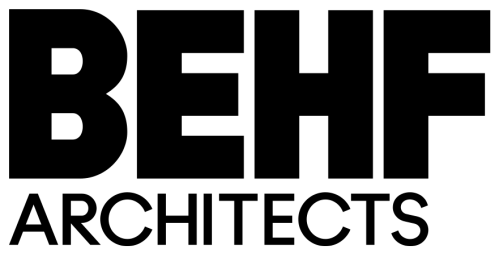
ZWI PEREZ CHAJES Synagogue, German Design Award 2018 Winner
The aim has been to architecturally design the interior of the synagogue situated in an existing shell construction in the new centre of the Jewish Community of Vienna, as well as to technically and organisationally execute this project. Since the synagogue has been intended for pupils of the Zwi Perez Chajes School as well as for inhabitants of the Maimonides-Old Age Home, BEHF has considered these multiple needs and decided to add internal shutters: inside, these shutters are not smooth or clean, strict or uniform, but are folded, lively, and allow one to see the background through slots and flaps. © Karoline Mayer
portfolio.designer