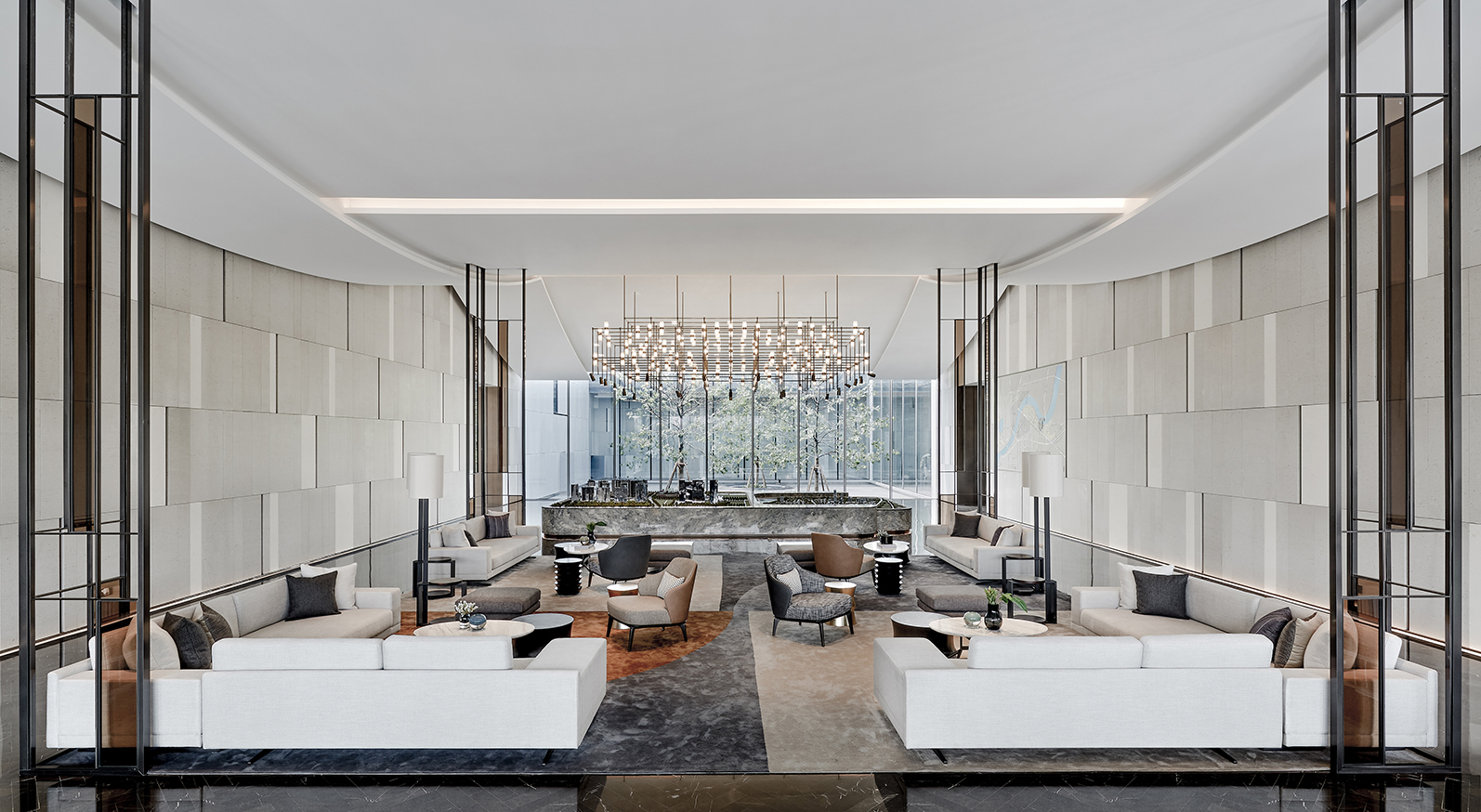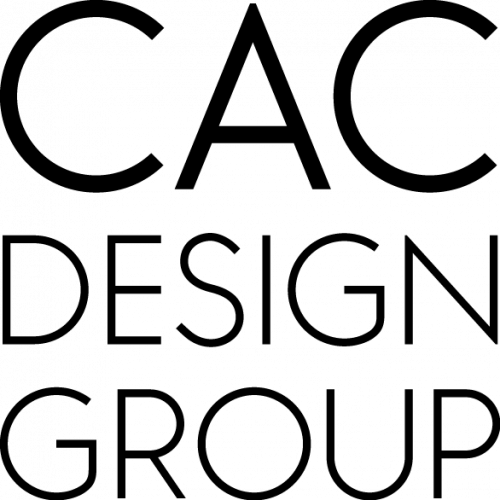
One Park Era
Given hot and humid air there, residential houses usually take the form of “high walls and vast space." This label is picked up by CAC designers who created a see-through, elevated and multi-layer space. Considering houses in the south lower reaches of the Yangtze River are built around water, a lake is dug around the project, with surface mirroring soft lines of herringbone roofs. The project involves a commercial building in Hangzhou, but it is presented through international and artistic forms, integrated with characteristics of residential houses in the south lower reaches of the Yangtze River, showcasing water towns' unique culture.
portfolio.designer