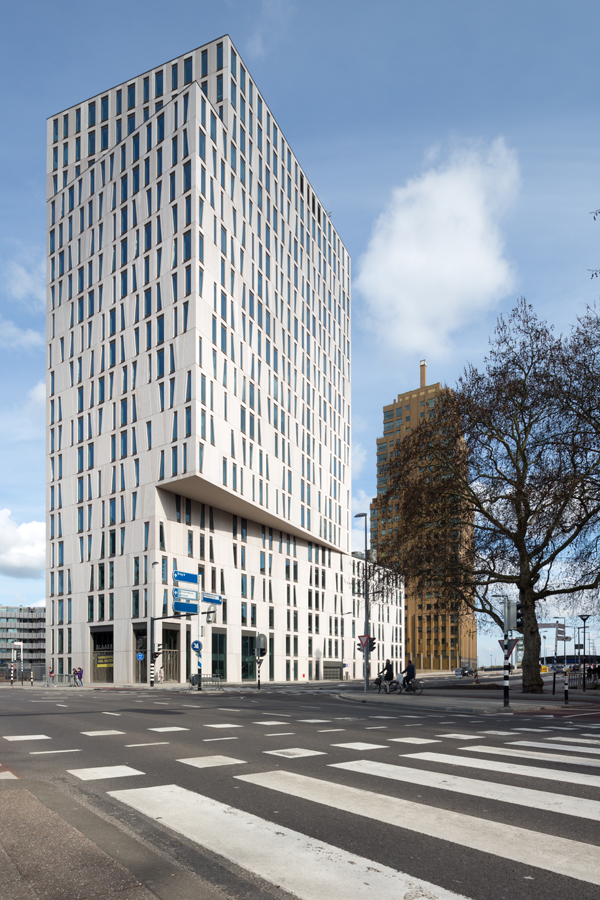
Blaak 8
The design of the Blaak 8 office building has emerged from the urban contours of the surrounding areas, sandwiched in between the railway tunnel, the extended Willemsbrug and the Blaak. A 6-floor trapezoidal shaped building base runs parallel to the extended Willemsbrug, with above a twisted and cantilevered rectangular high rise of 14 floors. The receding and rotated 3 floors high top, is oriented towards the city center. A building composition according to the classical configuration of ‘base, body & top’.
portfolio.designer