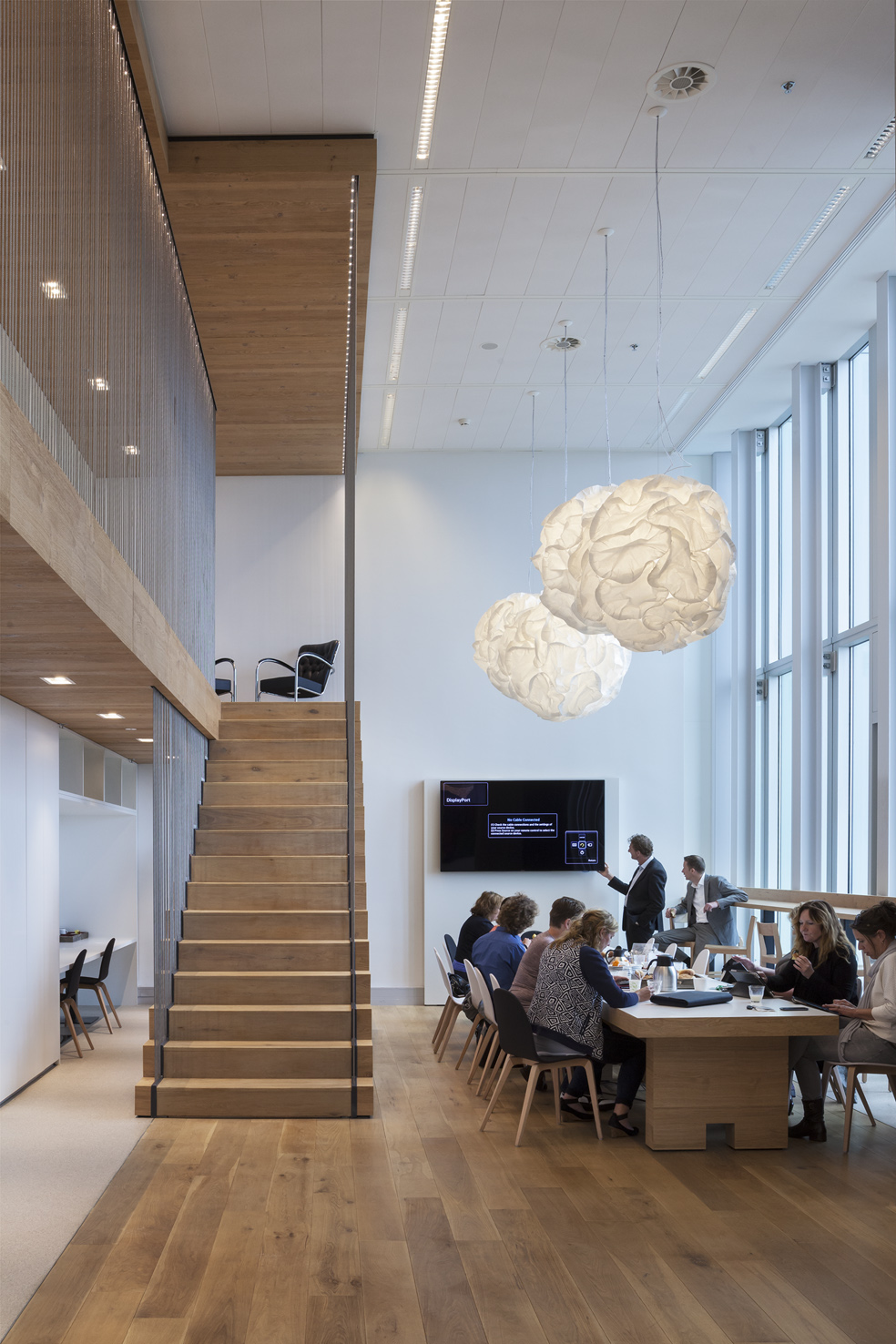
Minicipal offices De Rotterdam
The interior of the 33 floors of De Rotterdam is a ‘vertical city’. Which connects ‘urban junctions’. For meeting and interaction. A welcome area in the middle of the building form the ‘city centre’. ‘Neighborhoods’ form the generic parts of the work environment. And the more special meeting spots form the ‘city squares’ and ‘parks’. The interior of the Rotterdam municipal offices was realised in a very short time frame: from sketch to completion in just 2.5 years. This was possible through the open dialogue and a mutual trust in the process.
portfolio.designer