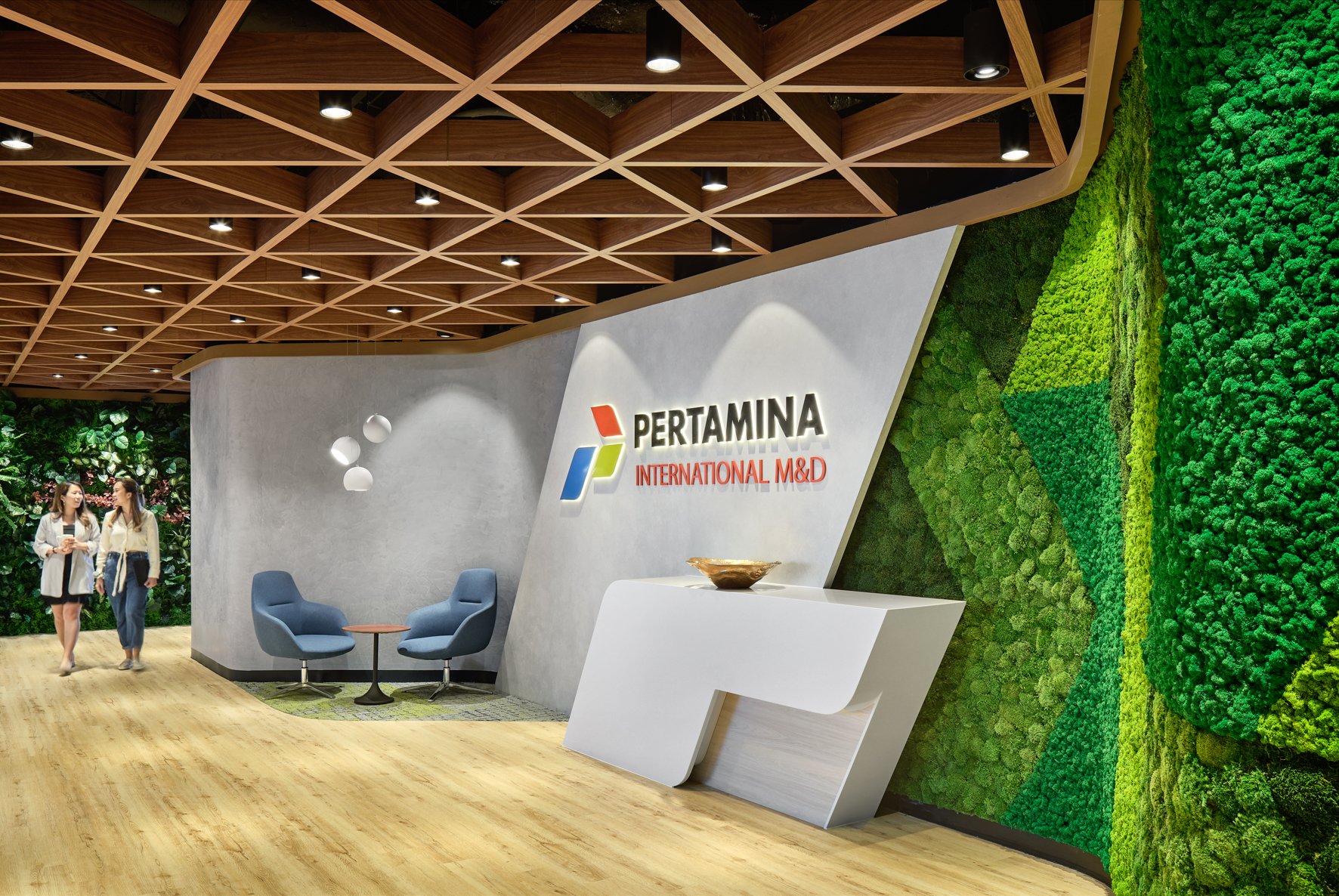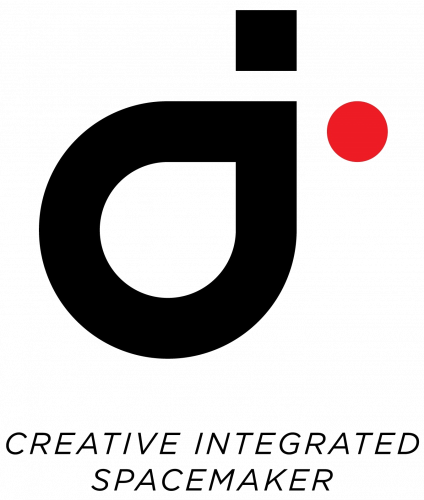
Pertamina International M&D
After taking our advice on the space to lease, IDI transited to process the architecture of the new office space into a tailored workspace. The spatial planning was to transform the space to be efficient and collaborative while we concurrently peppered the interior with relatable eclectic elements. From moss walls at the Entrance Lobby to highlight the company’s love for nature to a neo-classical style Open Office ceiling feature and logo-themed cut-out acoustic dividers, IDI endeavors to derive an office design to the best satisfaction of our client.
portfolio.designer