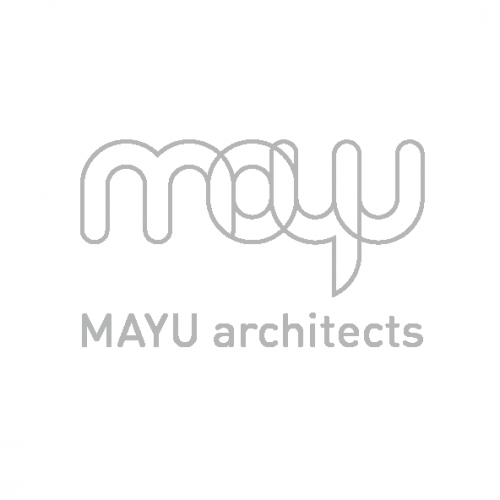
Taoyuan Labor Education Hall
The site of this project only faces a 15-meter wide road on the west side, and the other three sides are adjacent to many private residences. Therefore, there is no main terrain factor for the design of this case on the west facade. First of all, on the facade, we use coordinated retreat and concave shape to locate the positions of each post, so that the needs of each layer are directly allocated to reduce the use of surface seams. Among the remaining short flat lines, the long floor-shaped line opening is used as the main cutting line, which does not increase the three-dimensional effect of the four-character vocabulary.
portfolio.designer