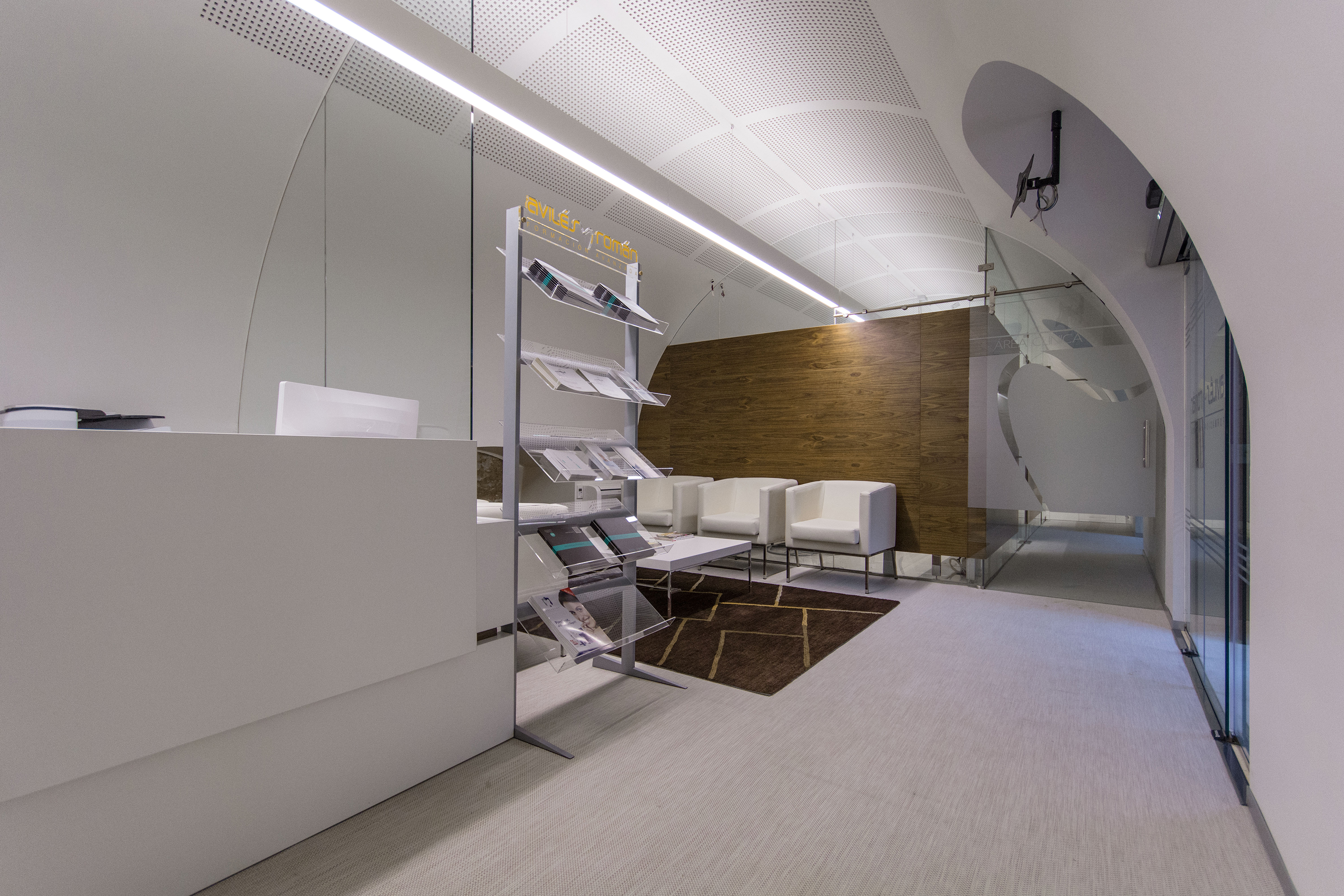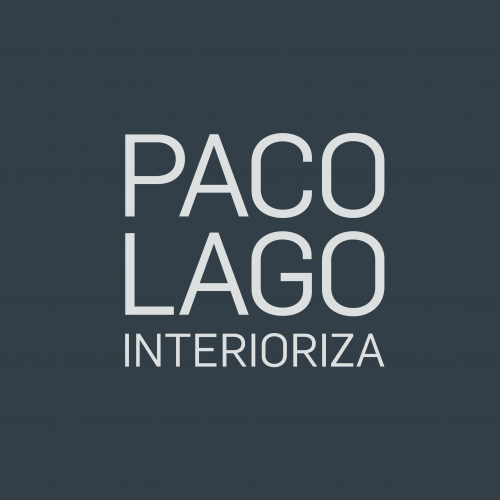
Avilés & Roman Dental Clinic
Project carried out in a historic building with a half-barrelvault. Taking advantage of this enclave to house a health clinic as well as a teaching forum was this project´sgreat challenge. Utilizing the spatial limitations to develop all the requirements of a dental clinic along with cutting-edge technological training space was, the main objective fulfilled. Transforming the old garages of the mansions into a multifunctional space, with an acoustic treatment designed especially for the Project, due to its particular geometric shape has become a benchmark in the city.
portfolio.designer