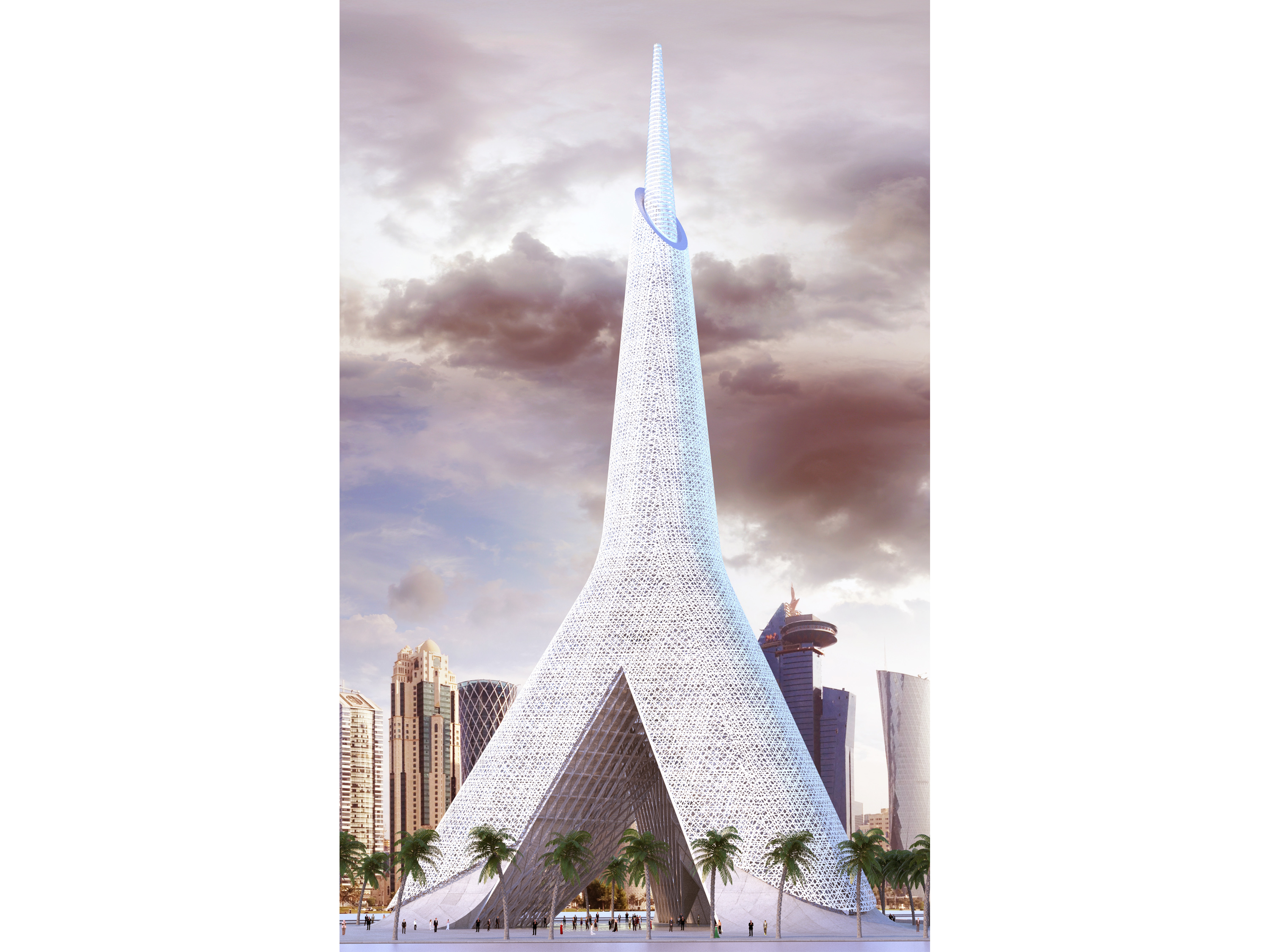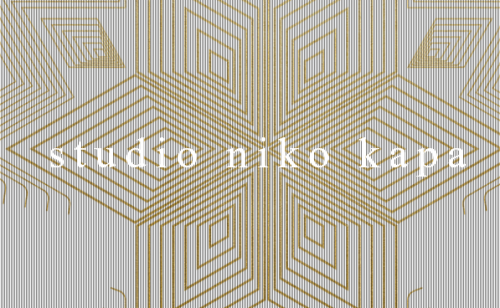
Y Tower in Doha
A structural three-dimensional arabesque pattern organises the ground floor open space and splits the building’s base. The linear pattern emerges and unfolds in space, forming the structural support of the inclined volumes. This shaded public space is the “heart” of the tower that allows the street life to enter the building. The shell of the building features patterned metalwork that filters light through during the daytime, the undesired intensity of external sunlight.
portfolio.designer