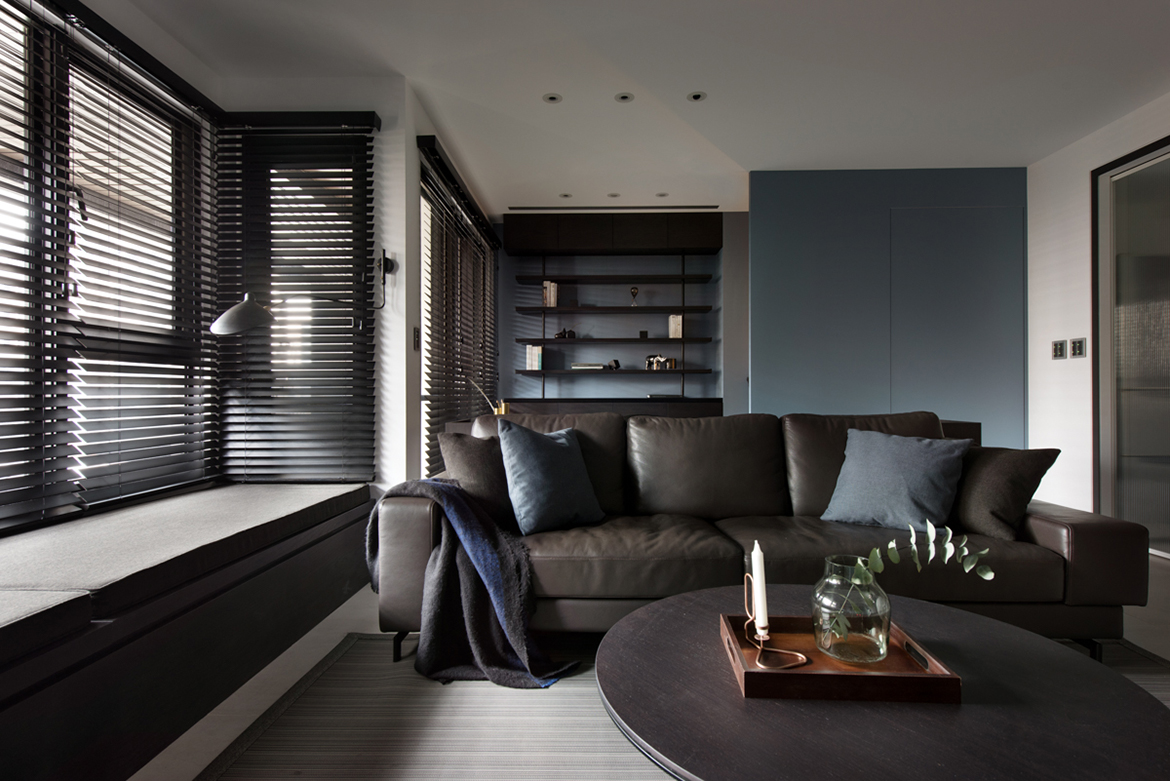
Residence HH
We try our best to endeavor the internal height and decide the attribute of every area. Applying the structure of the spacious spans, we hope to open up the changes of eyesight through the ceiling compressed and unfolded. Ceilings and floors act in coordination to define the lines of every space. The vertical design is arranged with the body of the house. Using pure material elements to draw in the space, the slate bricks of the walls of the vestibule steadily lead into the public area. Tranquil gray-blue color in the clear and bright interior decides the overall hue with low chromaticity. Thus it can produce shadow changes of delicate and ri
portfolio.designer