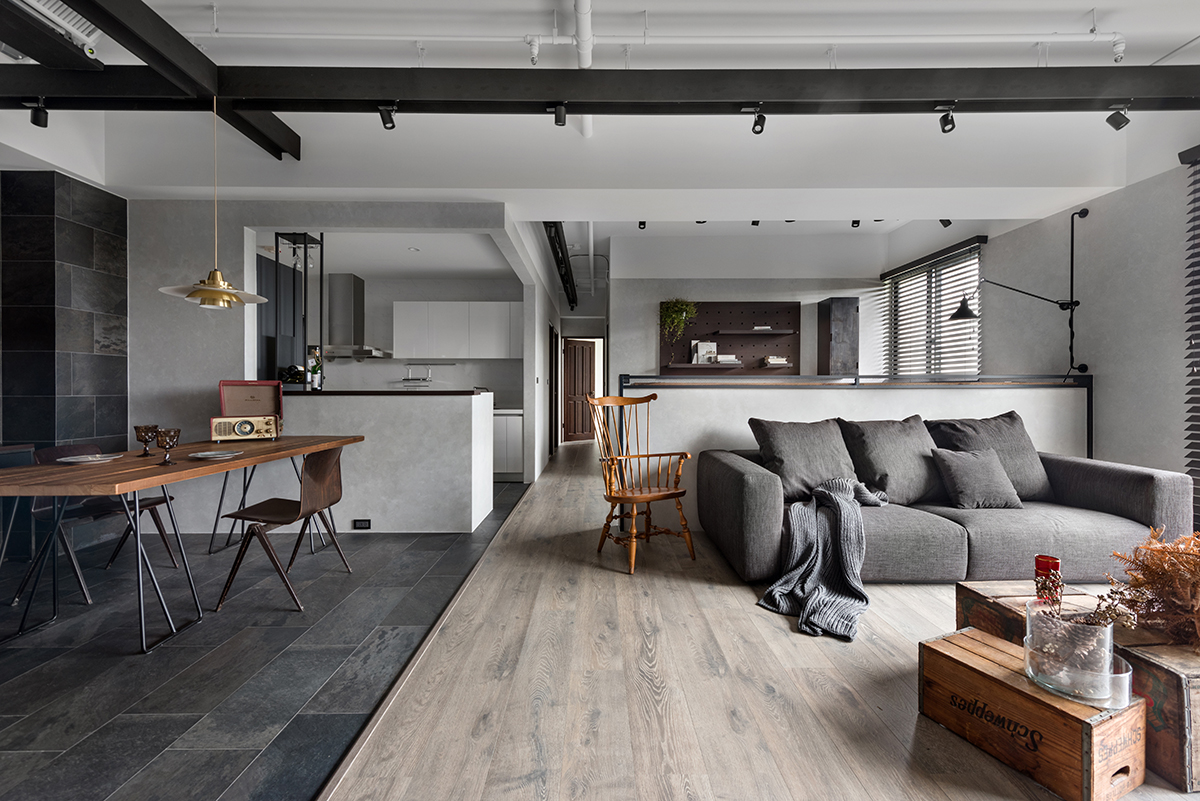
Residence L
The shoe cabinet is integrated into the main entrance wall to widen the vision from the public area. A horizontally-orientated black-iron cupboard can be used both as a storage and a shoe seat. The flooring material of the entrance is deliberately made different, distinguishing itself from the living room and creating a fallout area. Integration of the scale and material of the space removes the boundary of the public space; hence allowing each region to be interlinked with one another. The slot lighting on the ceiling guides light beams to every part of the space.
portfolio.designer