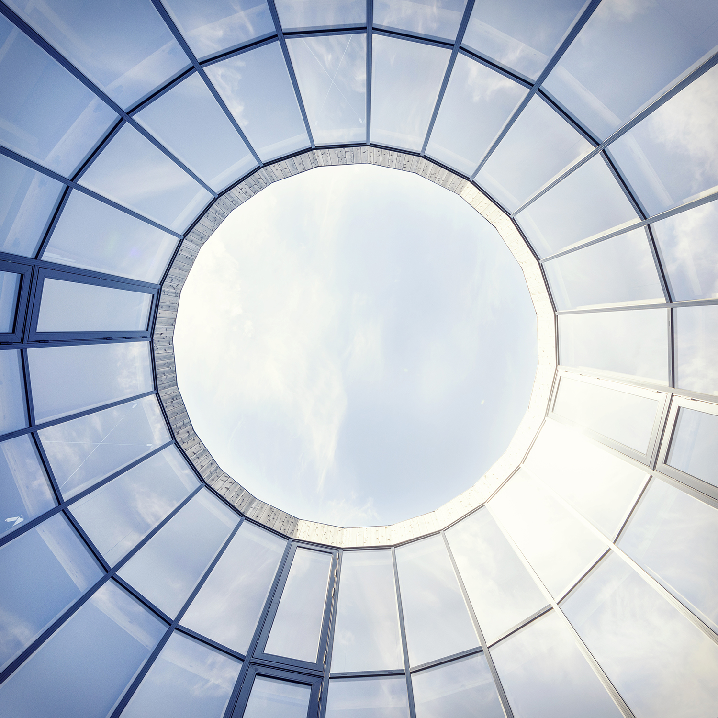
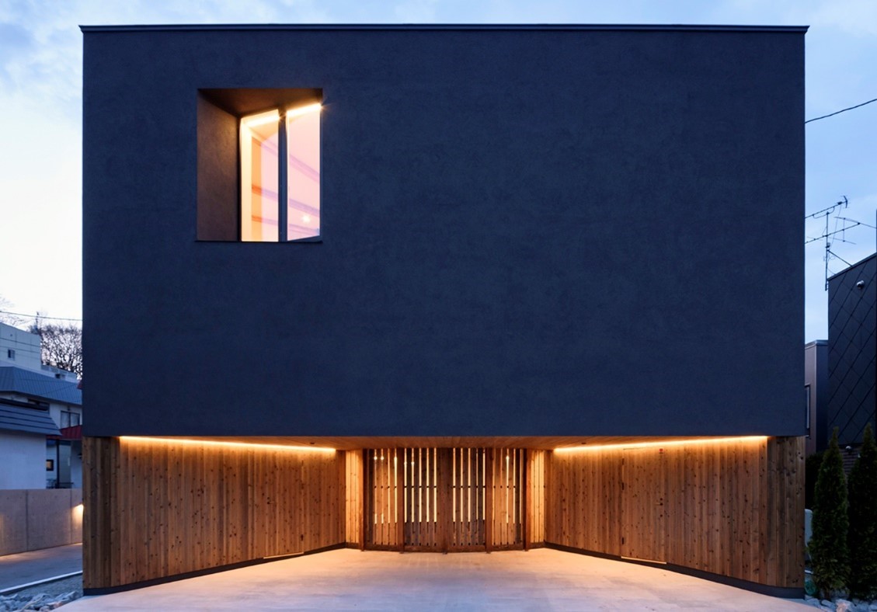
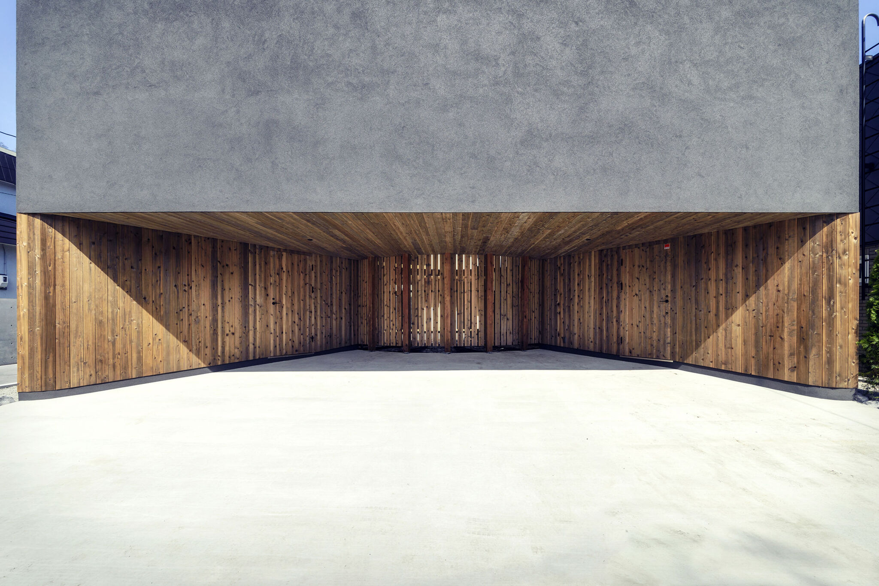
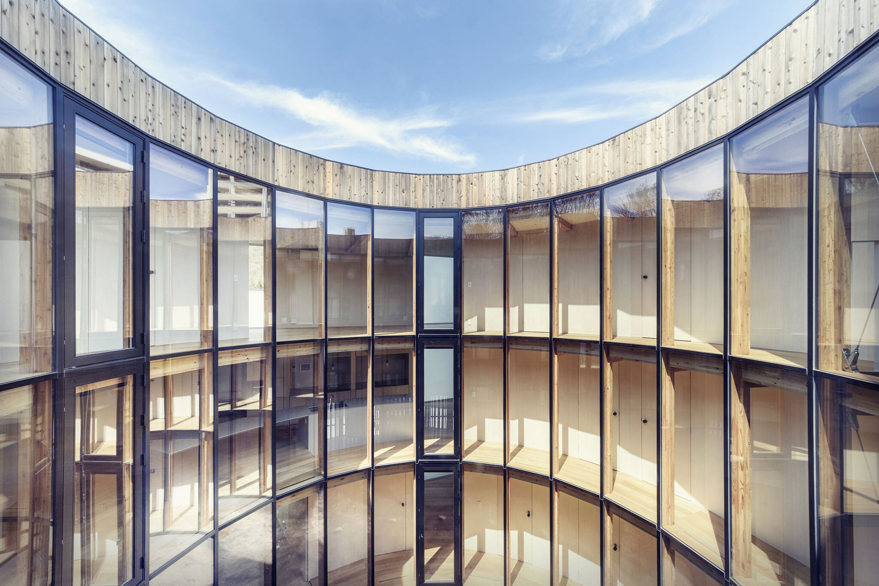
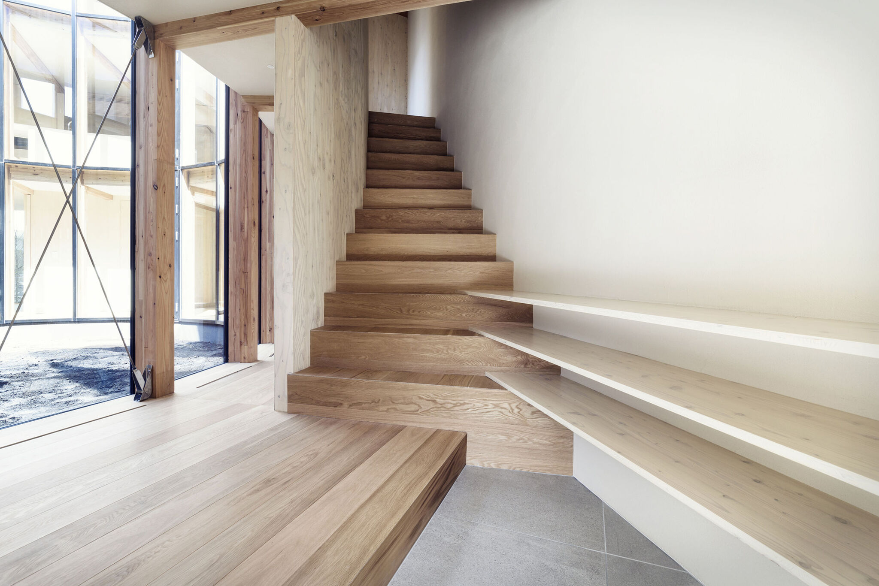
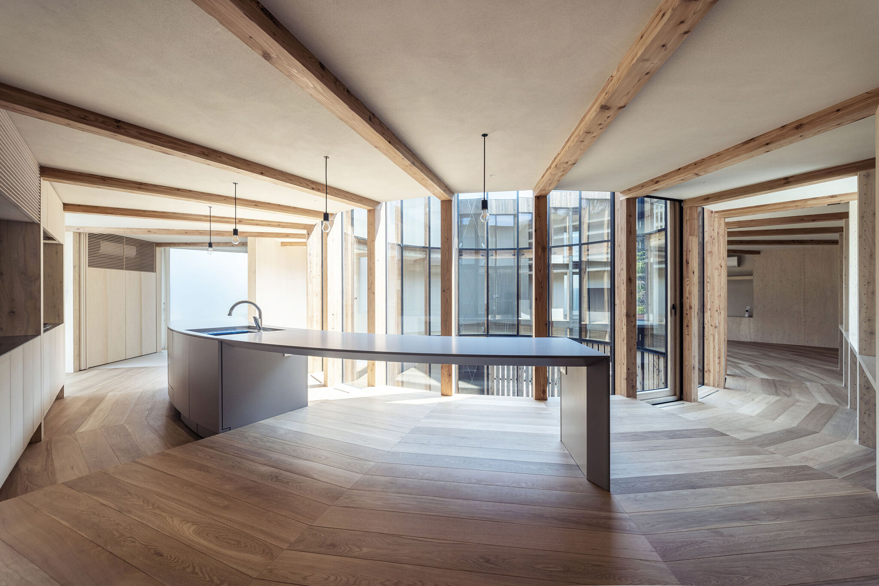
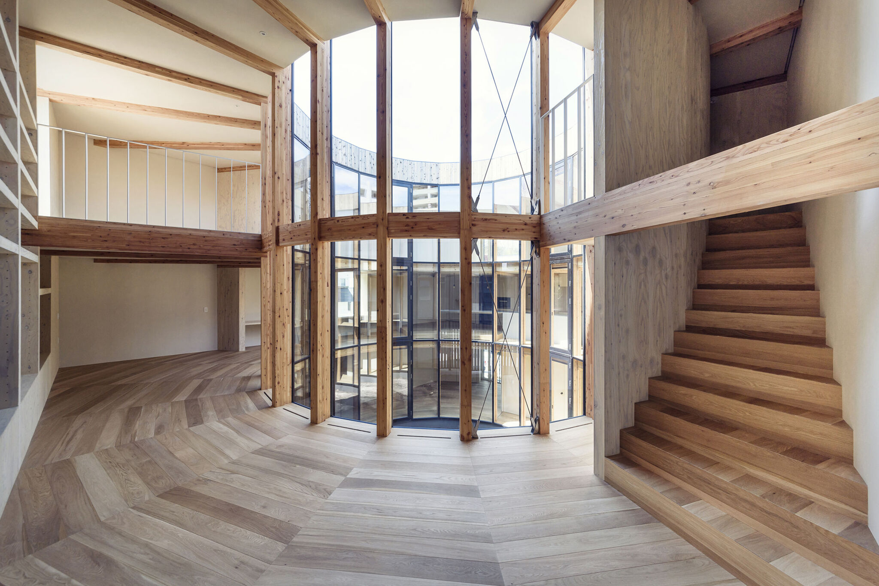







360°HOUSE
Private residence
Shin-ei Construction Inc.
The 360° House is a freestanding house located on the outskirts of Sapporo, Hokkaido, Japan. The residence is designed around a circular courtyard with timber construction radiating outward from the interior of the building. The interior spaces are oriented towards the courtyard and follow the radial lines set out by the timber beams. Meanwhile, the room layout is determined by an access path wrapping around the courtyard, giving the dweller an ever-changing perspective of the courtyard and the interiors surrounding it.
Client / ManufacturerDesign
Shin-ei Construction Inc.
Hokkaido, JPGoro Mizukami Photograph Office
Sapporo, Hokkaido, JPYUUA Inc.
Tokyo, JPHirotsugu Tsuboi Structural Engineering Company Inc.
Tokyo, JPDate of Launch
2020
Development Time
25 - 36 months
Target Regions
Asia, Specific country/region: The residence is located in Sapporo, Hokkaido, Japan
Target Groups
Consumer / User