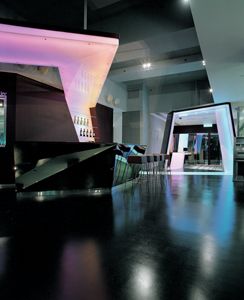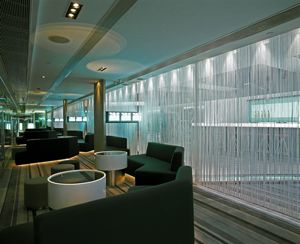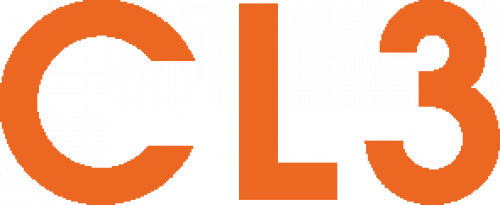



Adrenaline
Interior Design
Hong Kong Jockey Club
This project occupies 2 levels at the Happy Valley Race course with a total area of 17,000s.f. An internal stair was added to connect the 2 floors. The main unifying design element for the project is a glass ribbon that wraps around the interior, starting from the lift lobby, through the reception and lounge, continuing up the stair, forming part of the bar counters, and showing up on the exterior elevation connecting the 2 levels again. The ribbon is illuminated with LED light, with changing colours to highlight the excitement of the race track. This ribbon also define and separate the functional spaces of this bar lounge, which in
