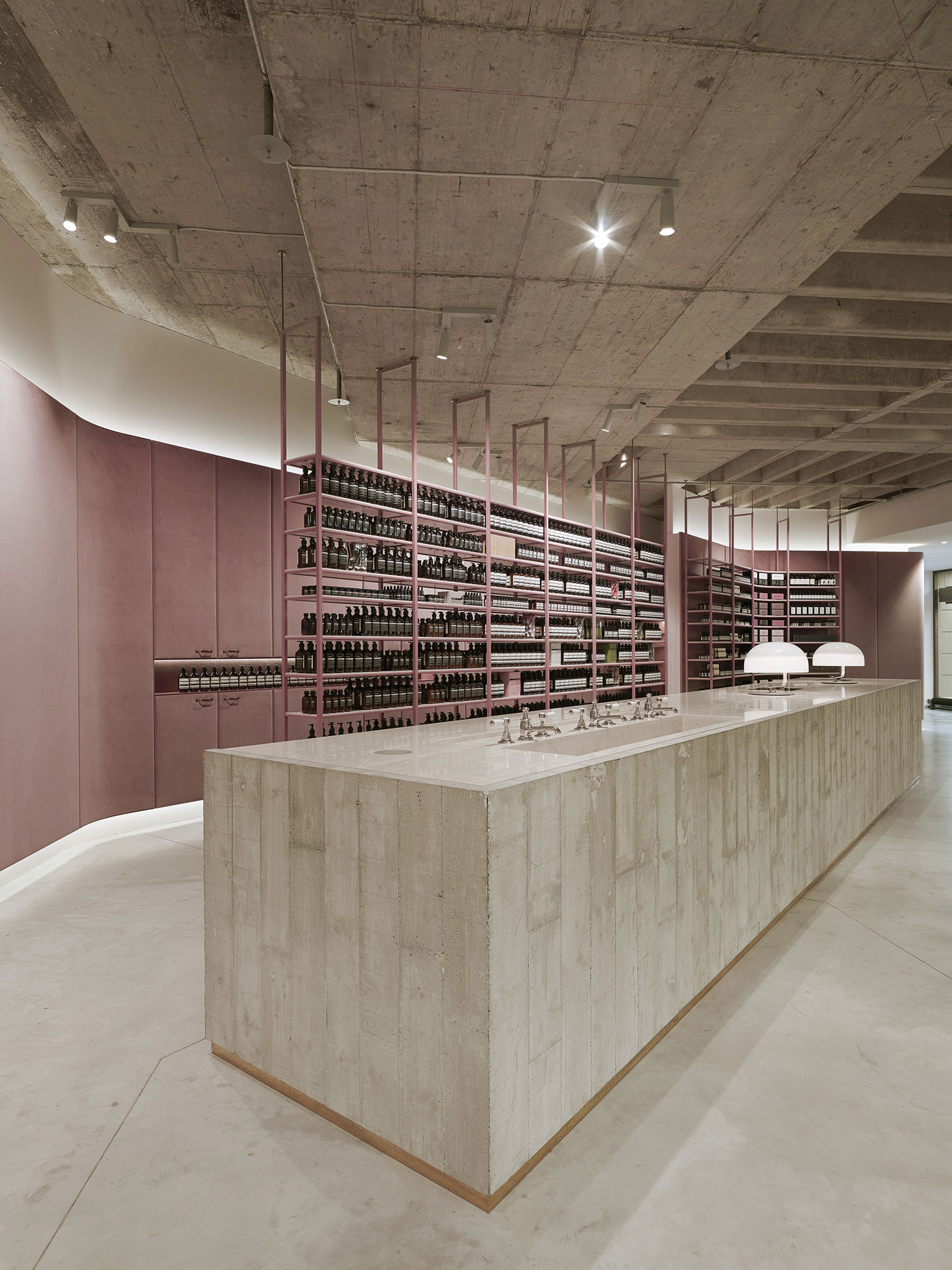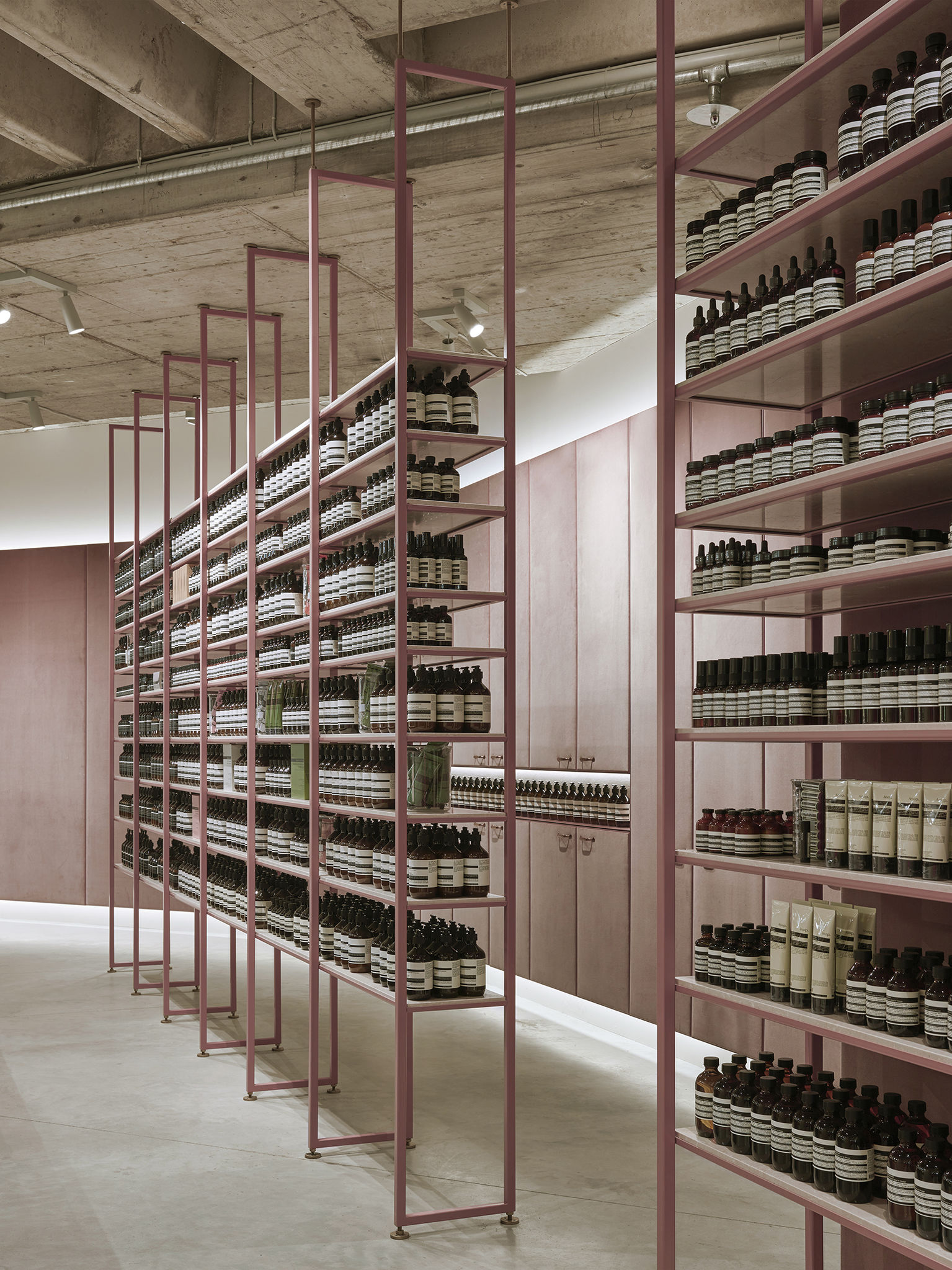



Aesop Store Munich
Shop architecture
Aesop Germany GmbH
The design of the Aesop Store Munich experiments with balance and tension effected by striking contrasts in materiality and texture, and through tactile, delicate accents. Centrally positioned in the main room, an outsized concrete point-of-sale counter complements a tiered concrete ceiling and screed floors. These brutalist elements resonate with the architecture of the neighborhood. A marble top and marble sink contrast the counter’s monolithic austerity. Trapezes of aged brass with shelves of marble descend from the ceiling and sit in the window. The interior wall opposite the window is finished with soft velvet panels, which reflect rosy hues.
Date of Launch
2015
Development Time
up to 12 months
Target Regions
Europe
Target Groups
Consumer / User
