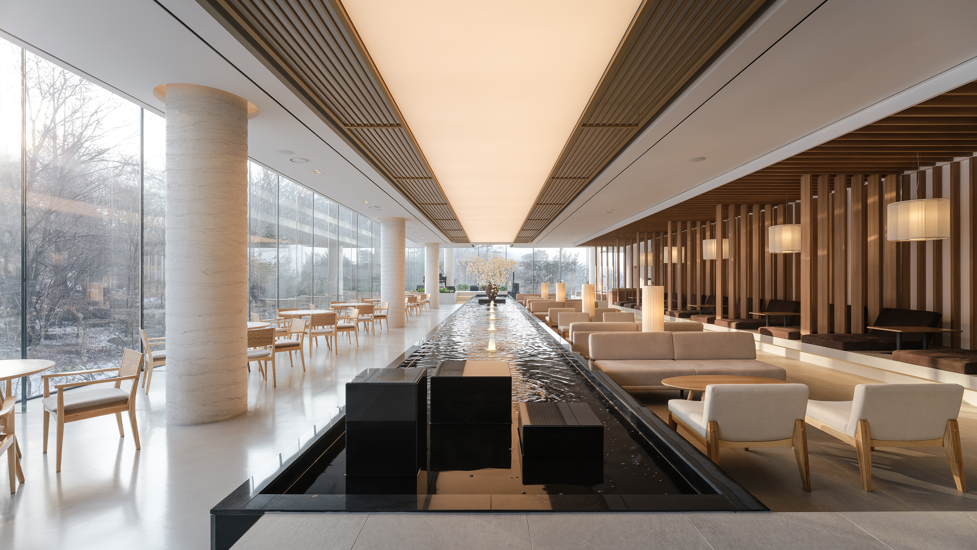
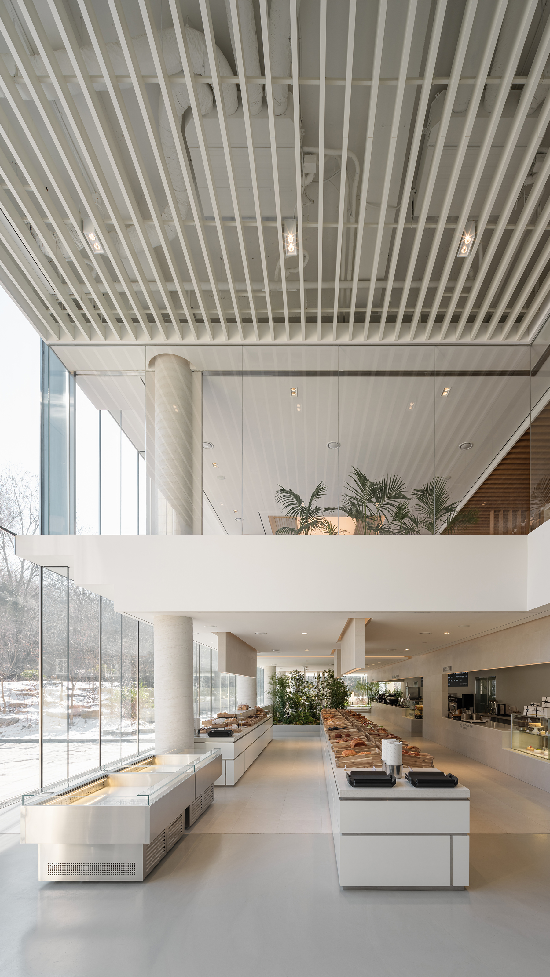
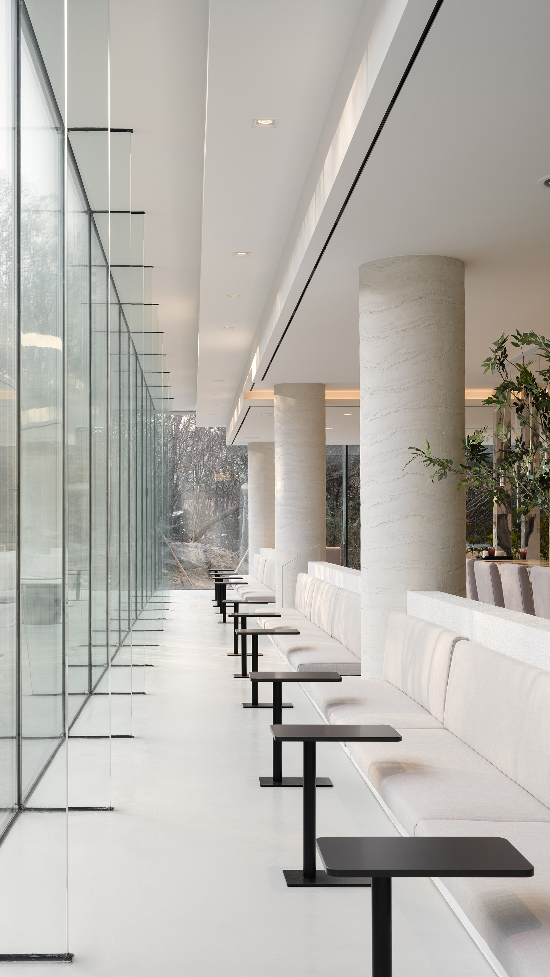
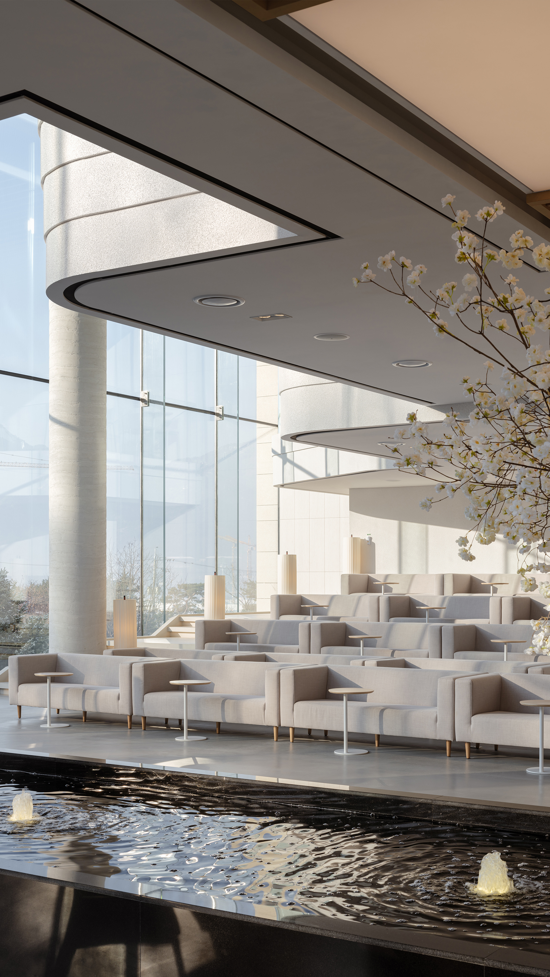
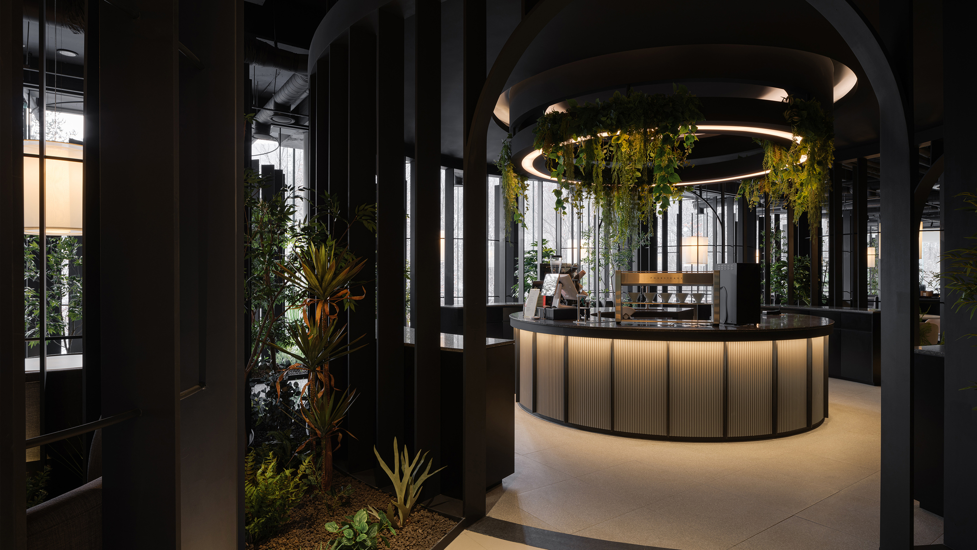
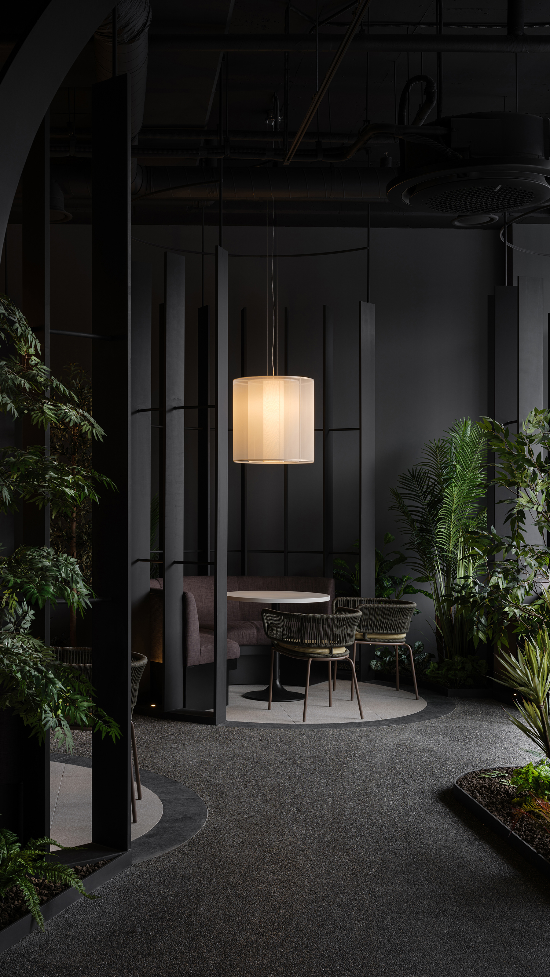
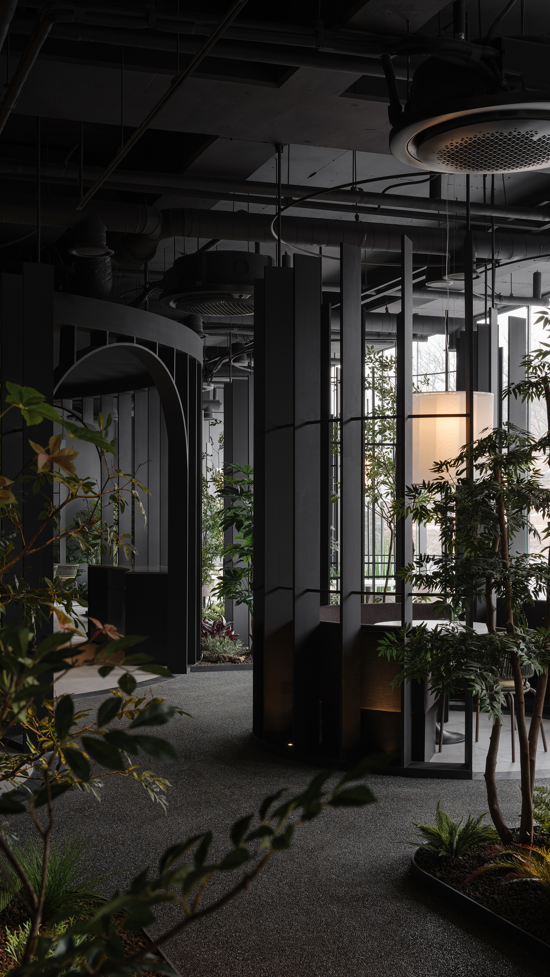







ANArKH
Cafe and Restaurant
C&P Co., Ltd.
The project of ANArKH all started with the site which had a unique situation of residing right in the middle of a restricted development area. It has been critical for the design team to take this as an advantage point in the space to allow people to experience nature in various ways. Total of five floors; two floors of bakery cafe, one floor of specialty coffee bar, and the other two floors of restaurant have been planned with each distinct concept considering different greenery experience that can be found in each floor.
Client / ManufacturerDesign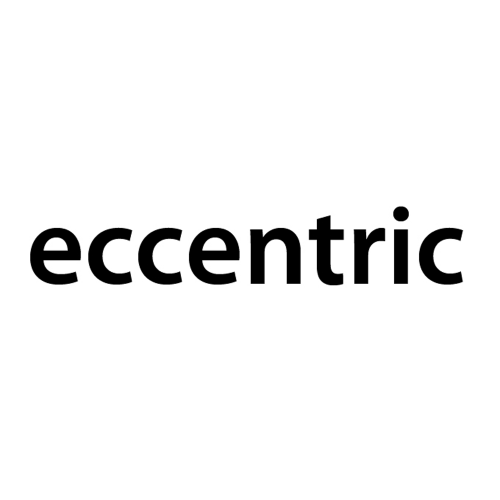
C&P Co., Ltd.
Uijeongbu-si, KRHanyang University
Seoul, KRSeuk Hoon Kim
Studio Eccentric Co., Ltd.
Seoul, KRJae Hun Cha, Seoyoung Back, Su Hyun Ryu, Boseul SeoDate of Launch
2023
Development Time
more than 24 Month
Target Regions
Asia
Target Groups
Consumers / Users