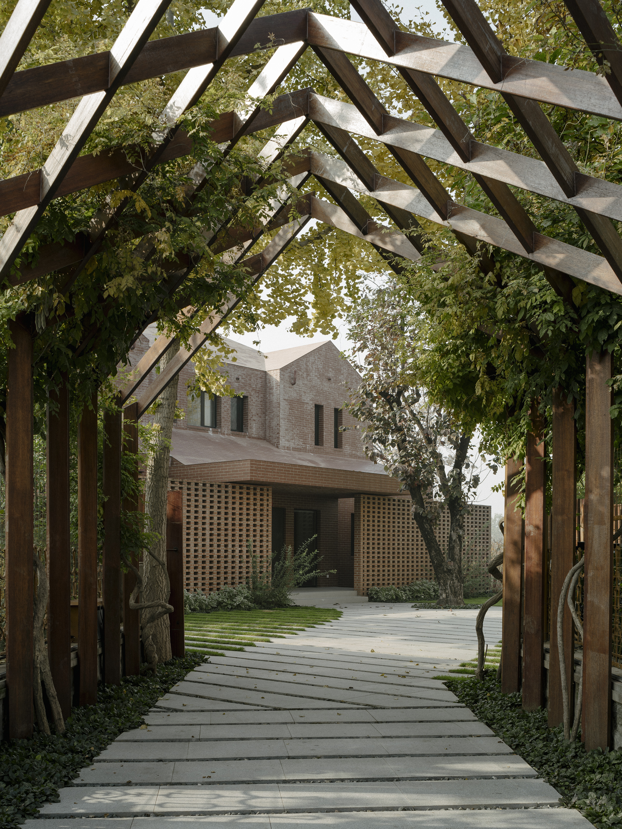
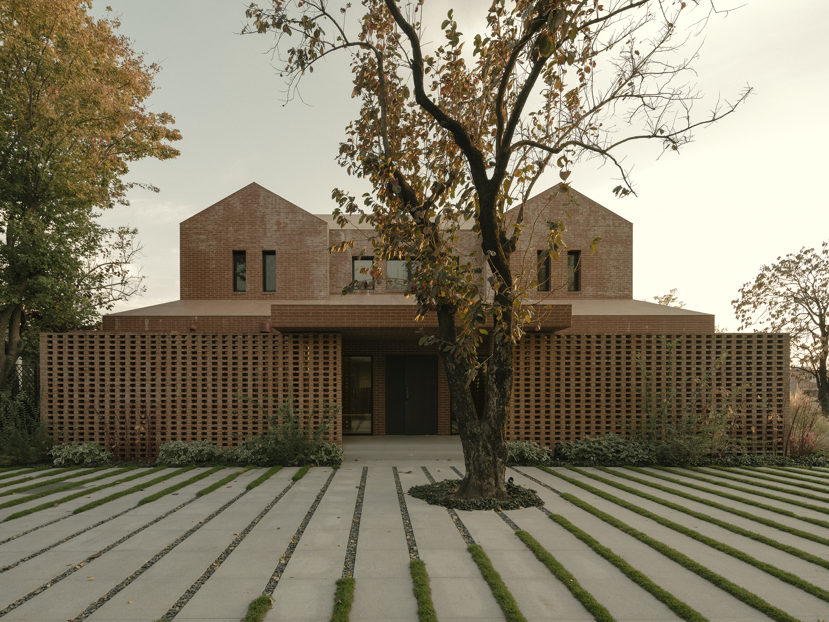
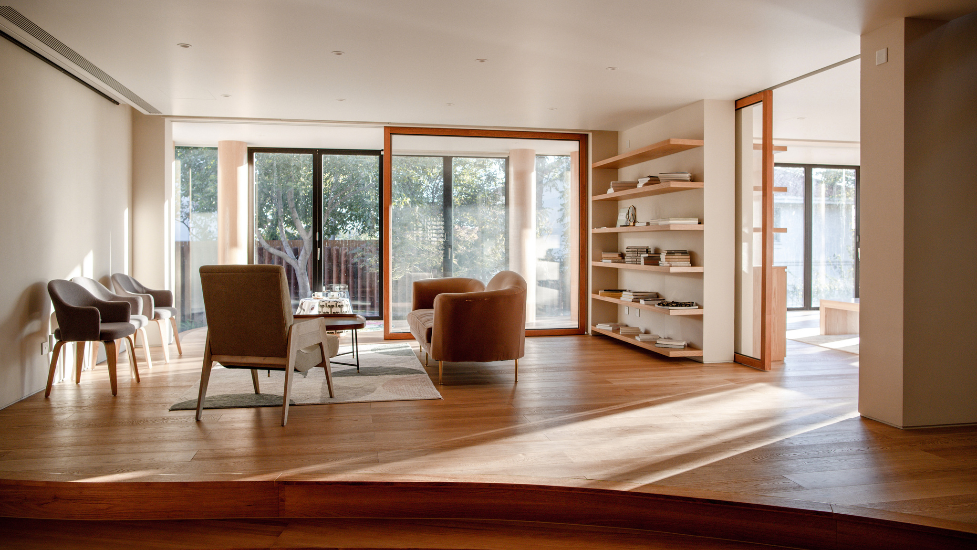
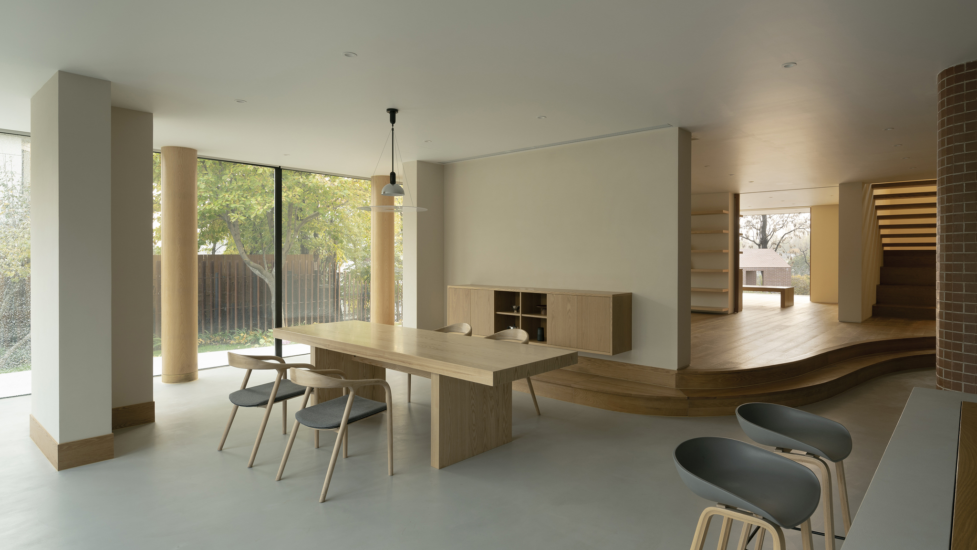
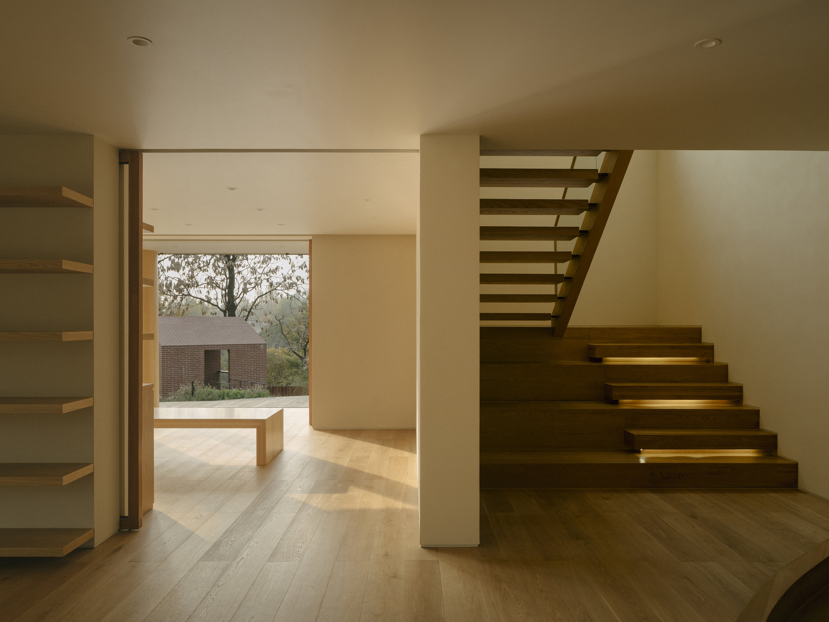
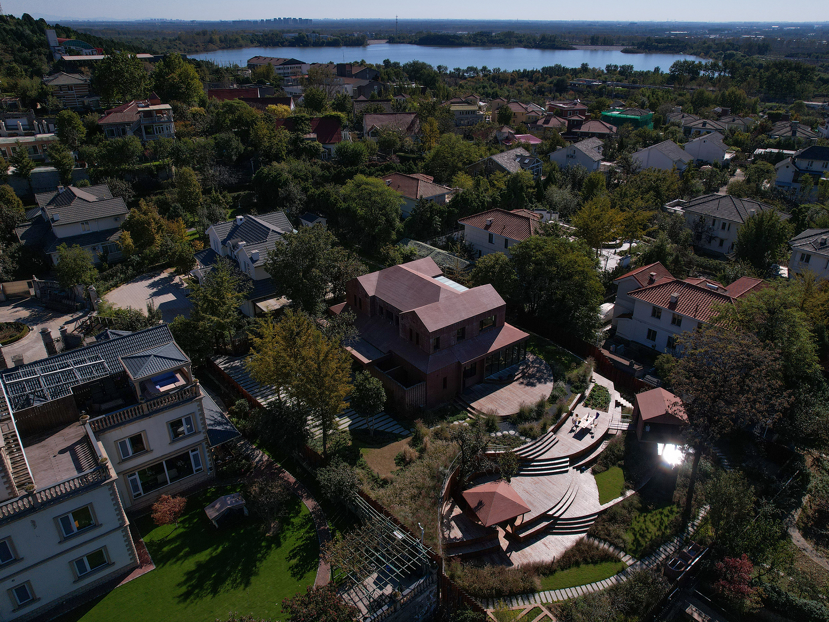
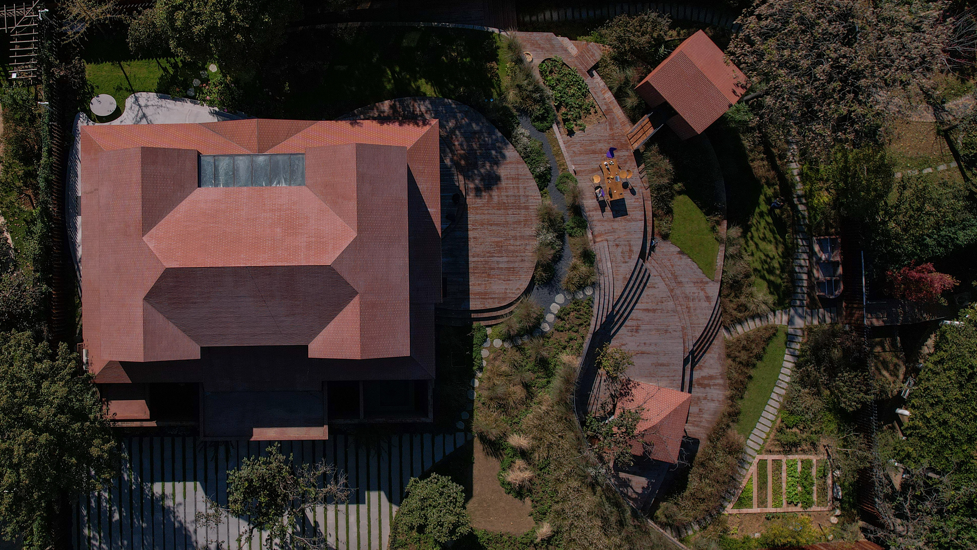







Anna’s garden
Architecture
Anna Chang
A guesthouse located in a compound surrounded by mountains in the suburbs of Beijing. We designed the house which can adapt these unique conditions and environment to create new life style. Existing site had 8m height gap that divided the site into two and we tried to make this gap connect smoothly and gradually the lower part and the higher part where the existing building is built. By extending the geography into the building and designing it as a part of landscape, seamlessly expanding from the outside of the site to the inside of the building and the interior space which is zero distance to the nature was created.
Date of Launch
2022
Development Time
up to 12 Month
Target Regions
Asia, Australia / Oceania, Europe, North America, South America, Africa
Target Groups
Consumers / Users