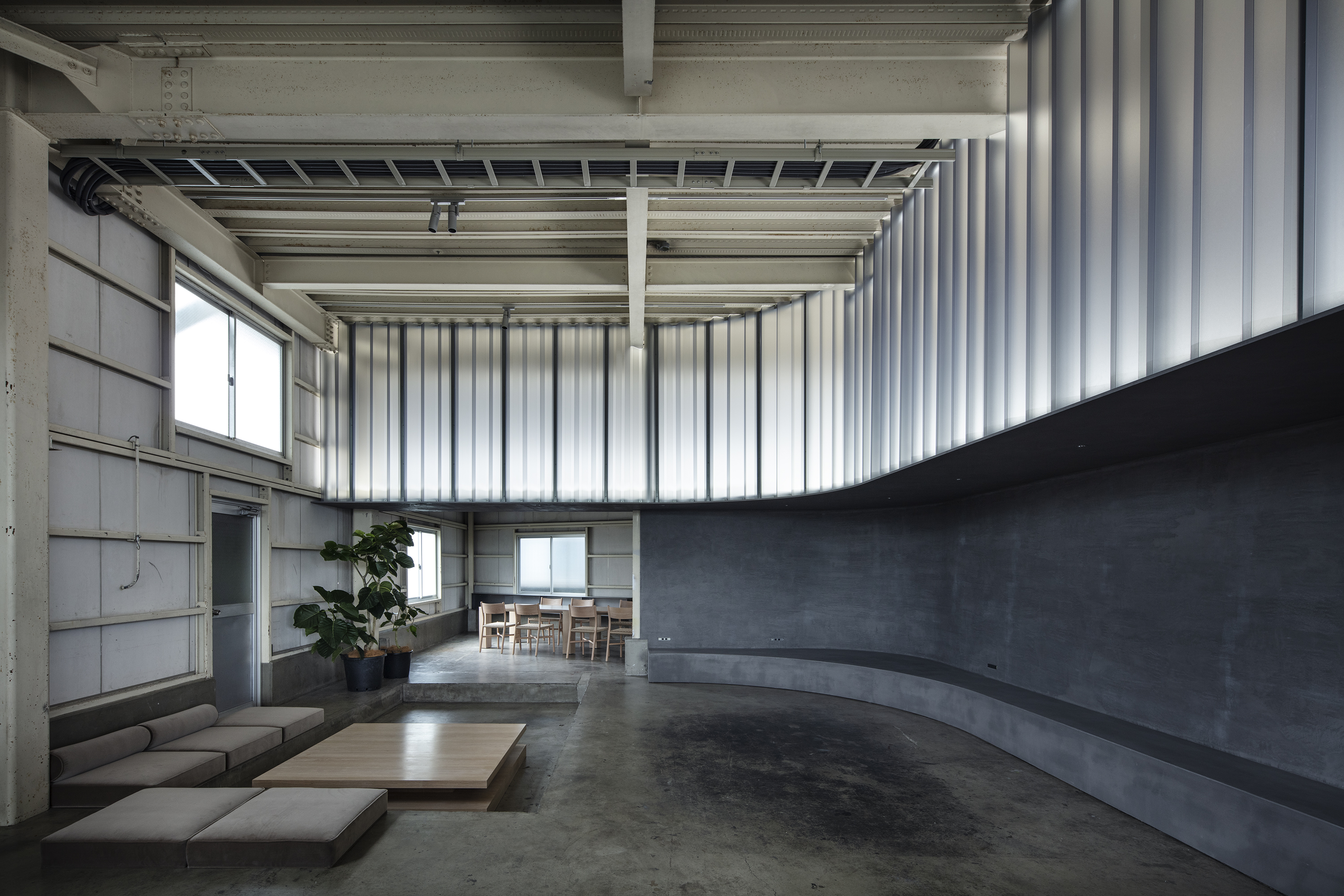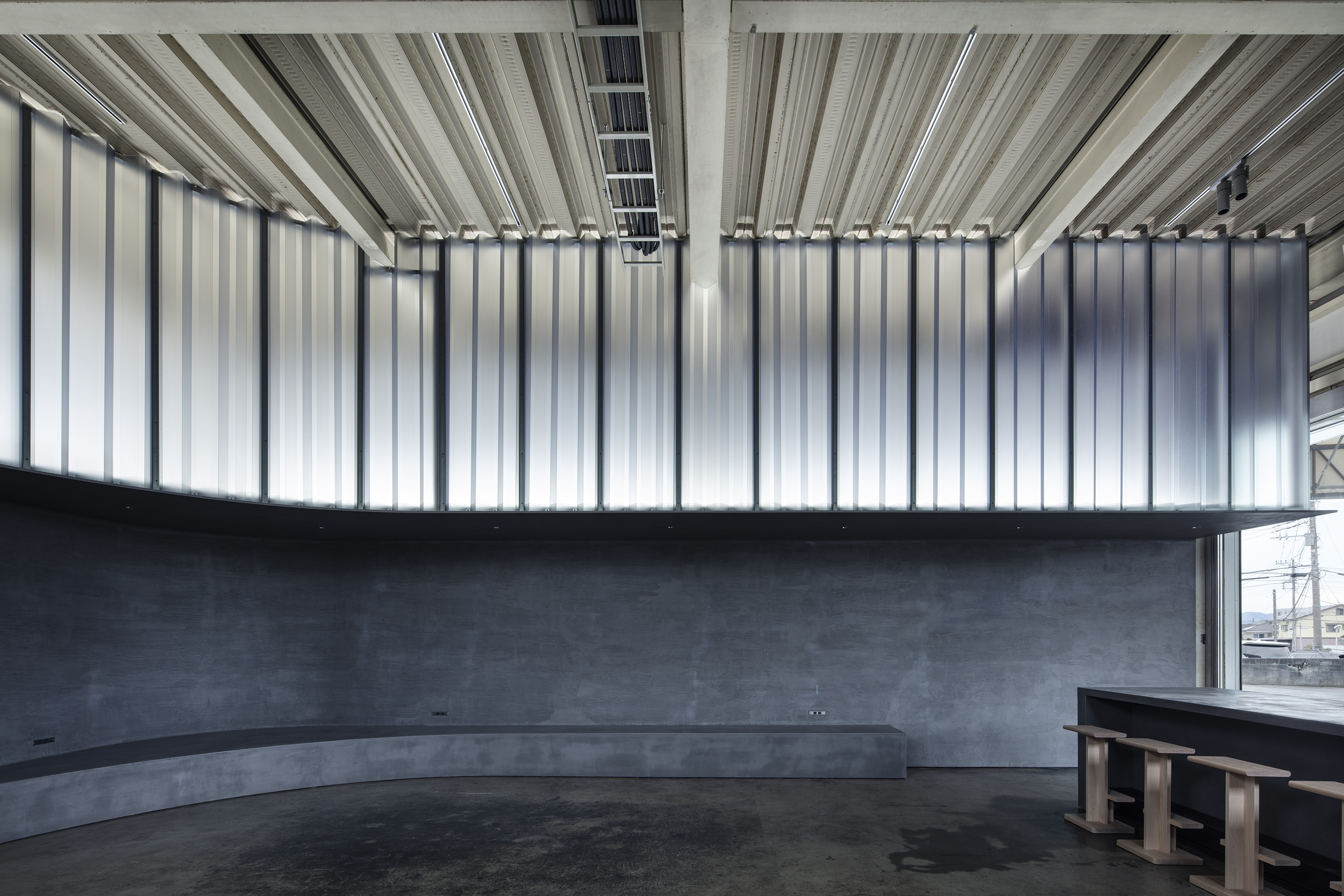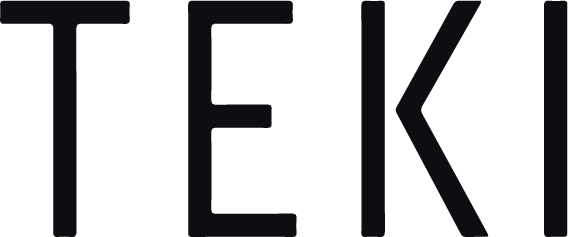











AQO
Architecture
AQO Co., Ltd.
What should the office be like for the community? This is what we considered as we worked on this project. On the first floor, only the outline of the space and necessary functions were included, and the rest of the space was left as a flexible and changeable blank space. On the second floor, we created a space that is both separated and connected, and a place where activities other than office work can take place. Rather than facing the local community with a full range of functions, the blank spaces and gaps create a sense of approachability, from which connections can begin to be made.
Client / ManufacturerDesign
AQO Co., Ltd.
Shizuoka, JPHYBE Design Team
Tokyo, JPJun Takeda
TEKI DESIGN
Hiroshima, JPTatsuya NishinagaDate of Launch
2023
Development Time
up to 6 Month
Target Regions
Africa, Asia, Australia / Oceania, Europe, North America, South America
Target Groups
Consumers / Users, Trade / Industry, Public Sector / Government