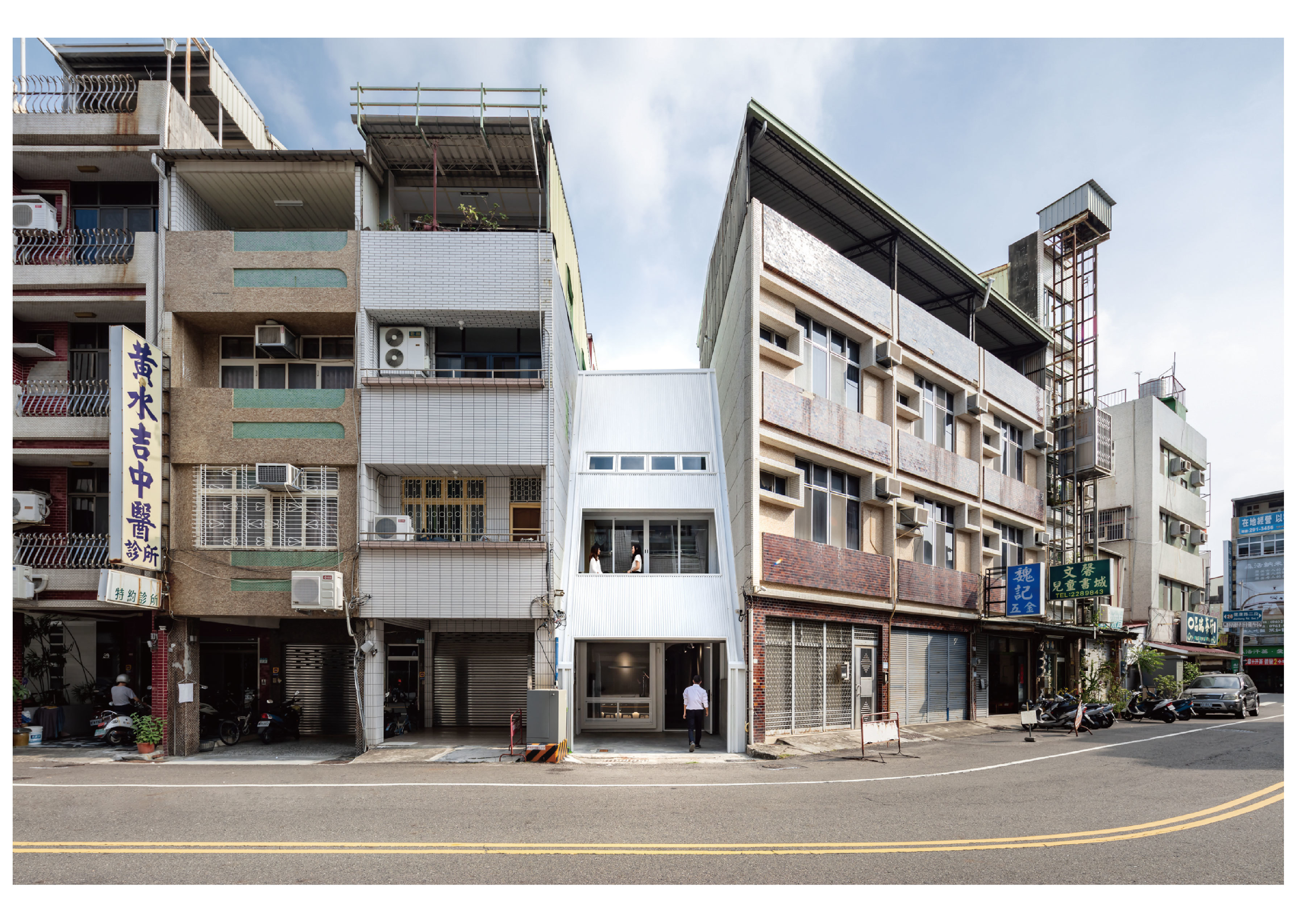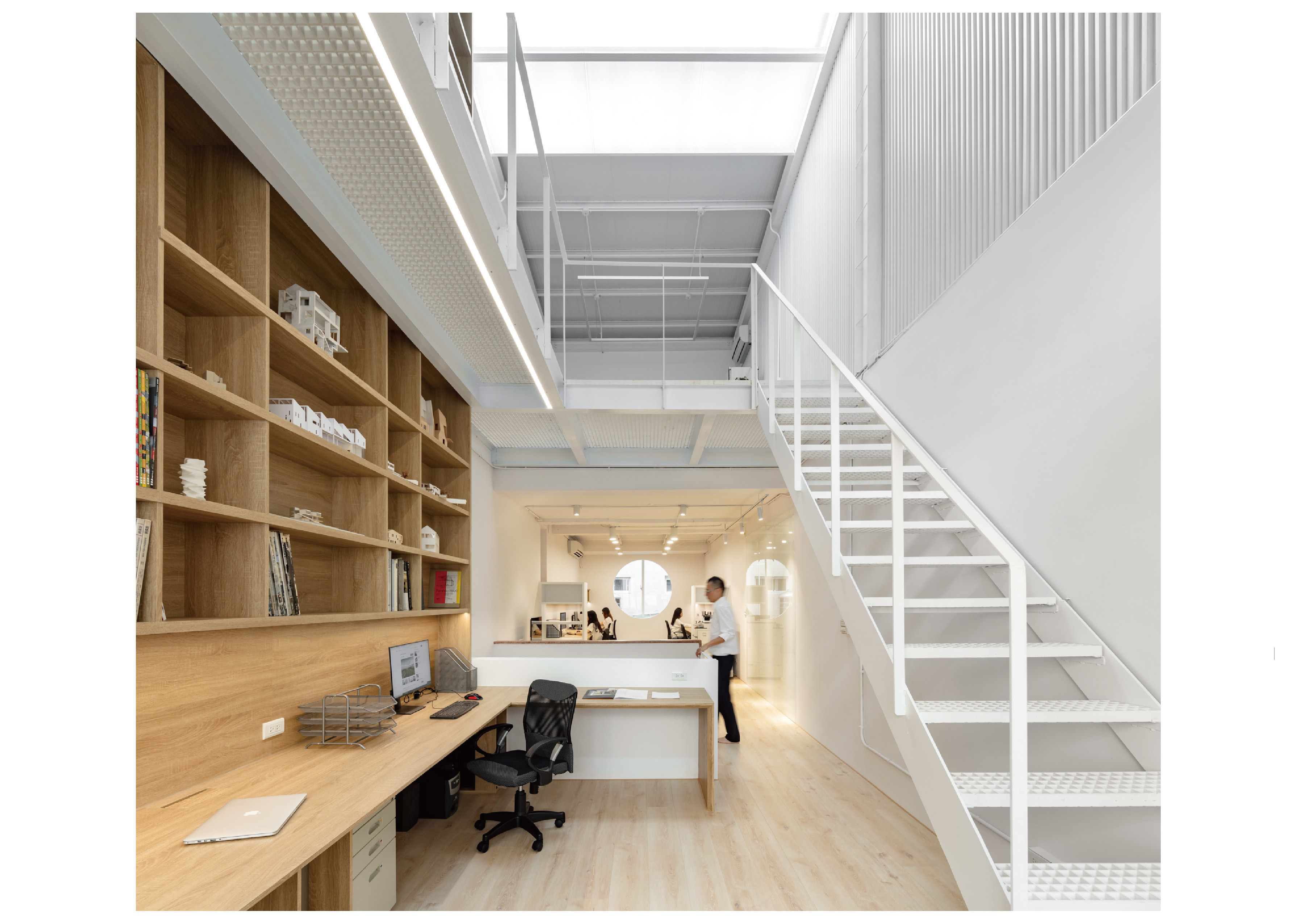













Beyond Surface
Office building
Harmony Architectural Design Ltd.The original building was recessed from the road and wedged between two taller buildings. The design of the new building makes the best of this challenging situation. The designers drew a straight diagonal line from the street level to the sky, giving the ground floor the largest footprint and creating an outdoor, semi-outdoor, and indoor space. They also formulated the inclination of the roof, allowing natural light to enter the building. The project aims to design a working place with sufficient daylight and create a natural environment with fresh air. At the same time, it improves on the original structure, presents a more attractive façade, and preserves the historical parts of the building.
Client / ManufacturerDesign
Harmony Architectural Design Ltd.
Tainan, TWHarmony Architectural Design Ltd.
Tainan, TWDate of Launch
2020
Development Time
up to 12 months
Target Regions
Asia
Target Groups
Consumer / User