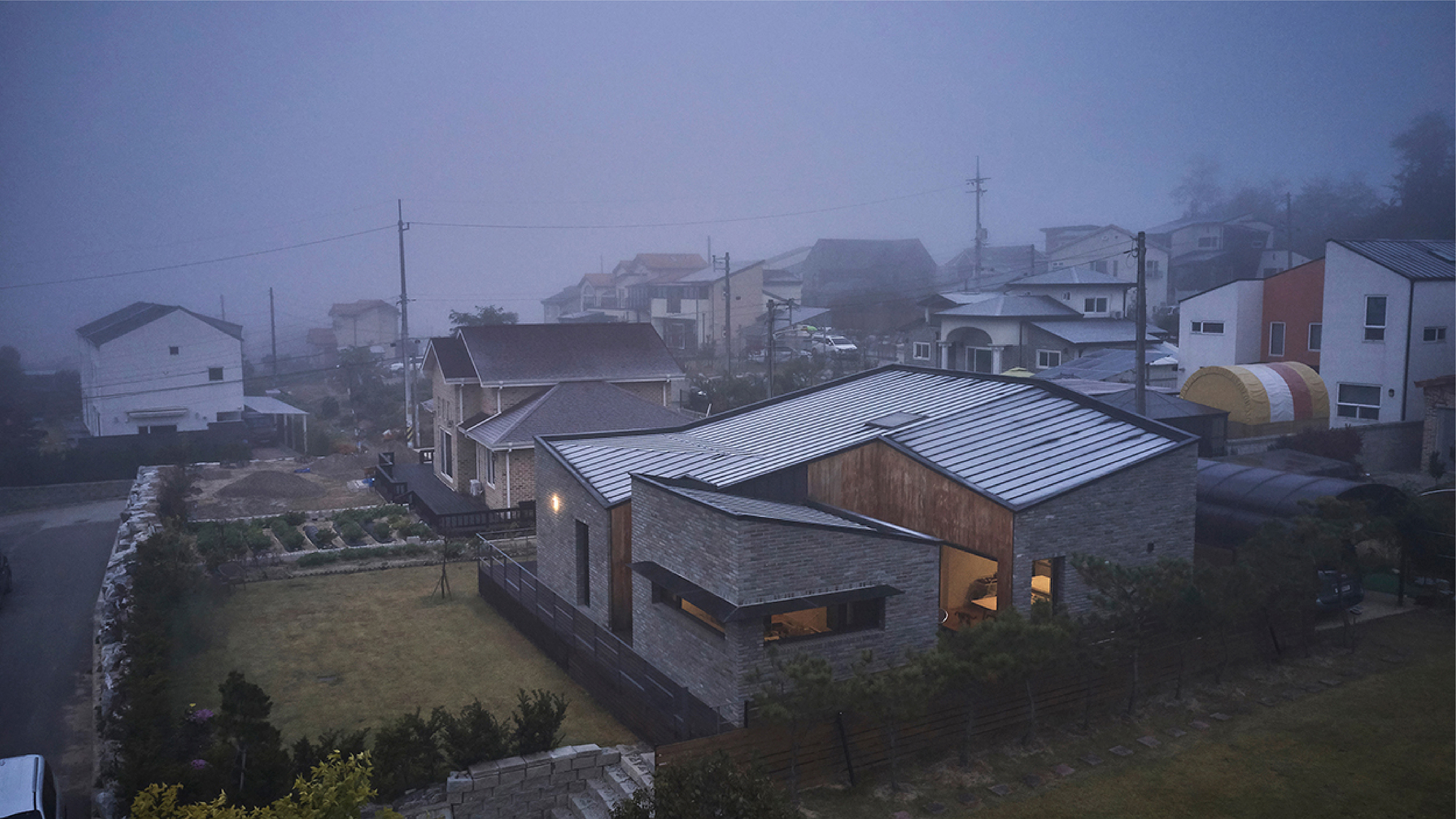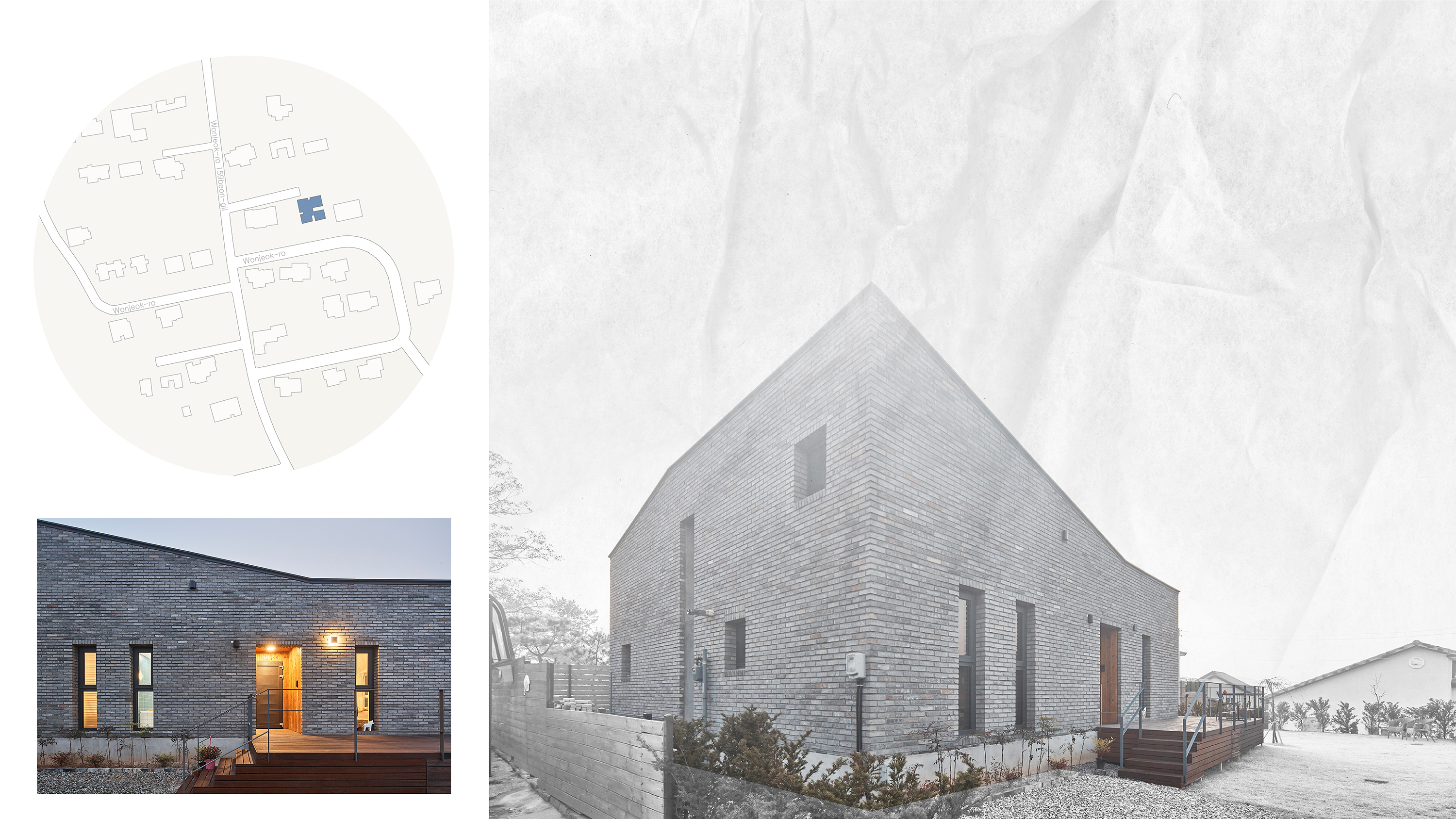













Bit-Sol-Maru
Residential house
RLDATo escape from trends and express identity amid standardized houses, a square mass was chosen for this single-family house. In a square-shaped plan, the side facing north does not receive good natural lighting. To solve this problem, the architects created penetrative external space. The sloped roof became a device that brings natural light into the house through the courtyard. The hybrid construction of steel and wood structure satisfied both the morphological and environmental needs of the house.
Date of Launch
2018
Development Time
13 - 24 months
Target Regions
Asia
Target Groups
Consumer / User