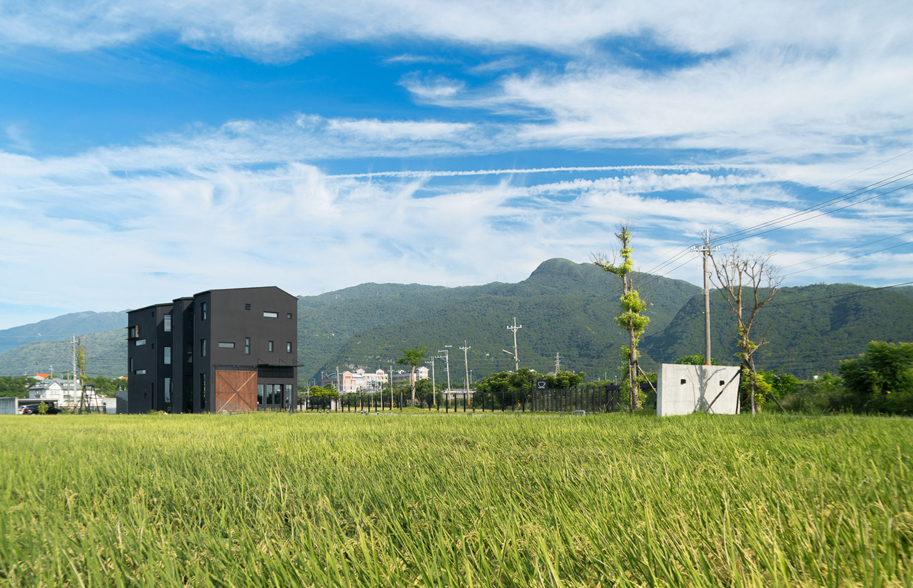
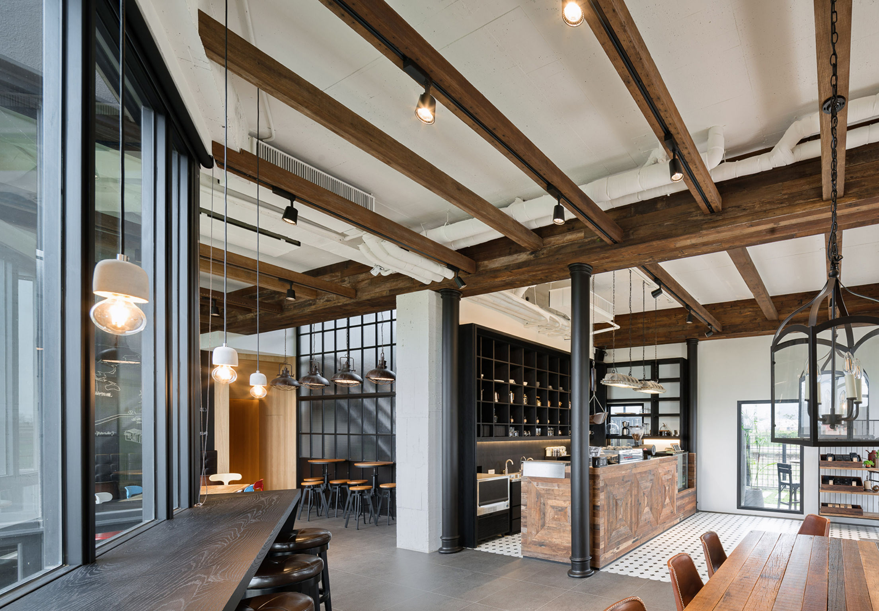
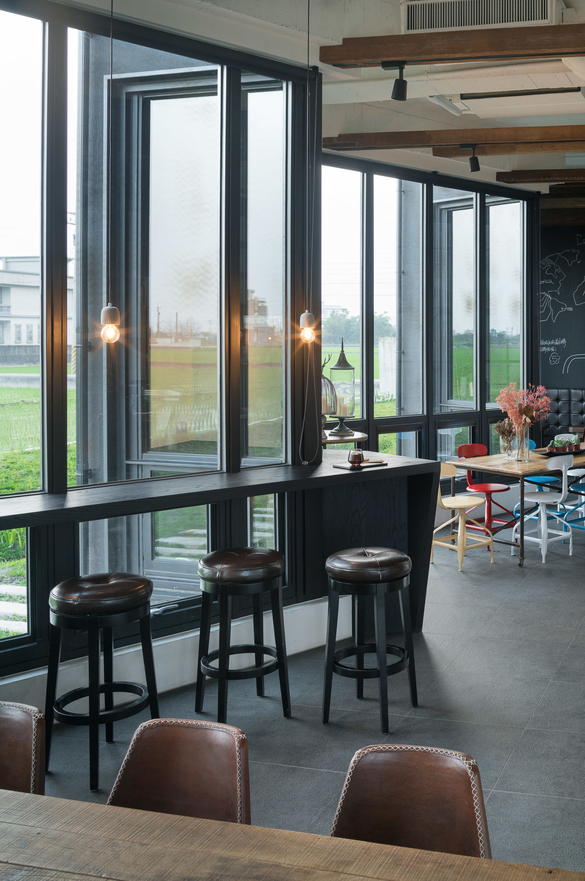
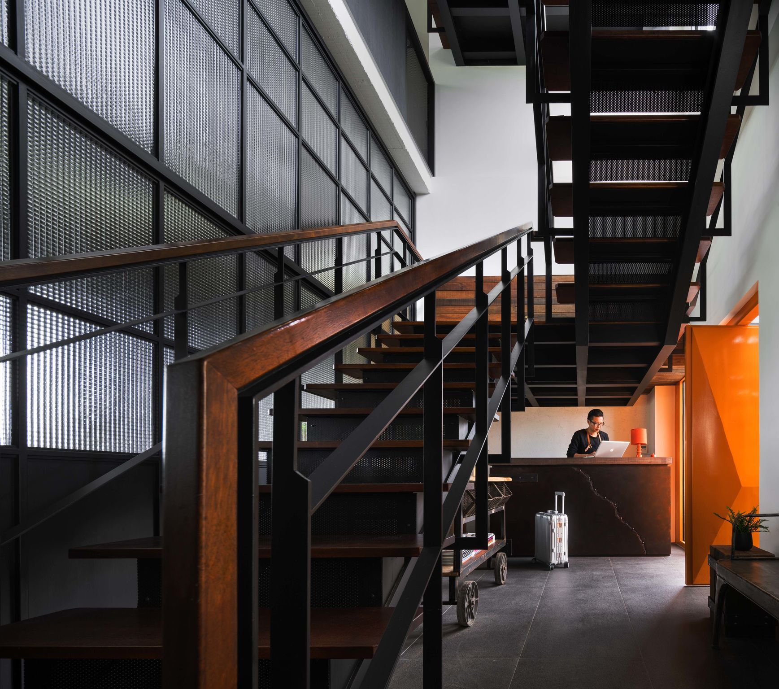
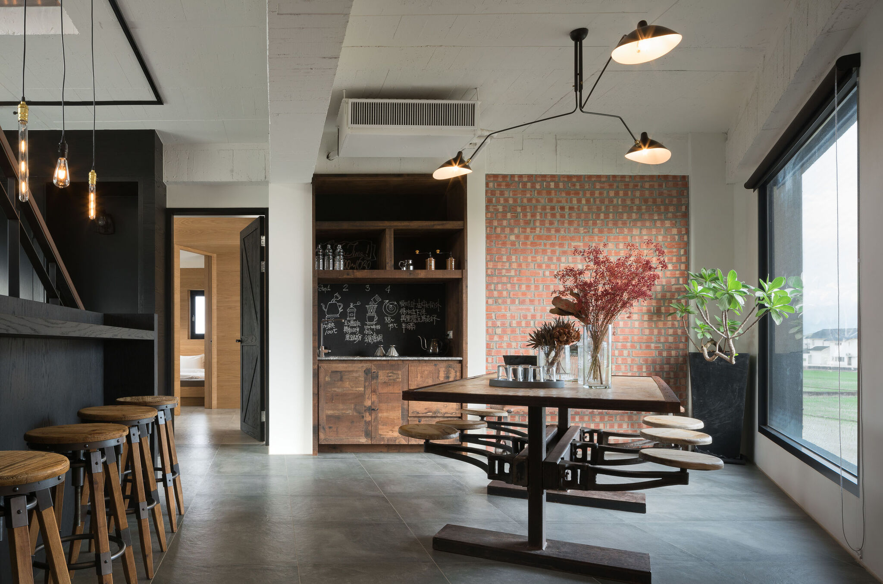
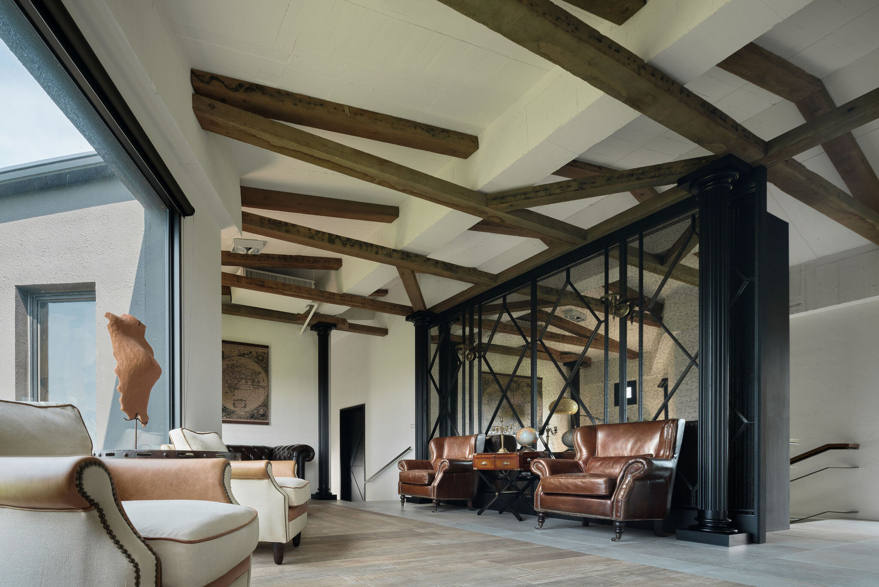
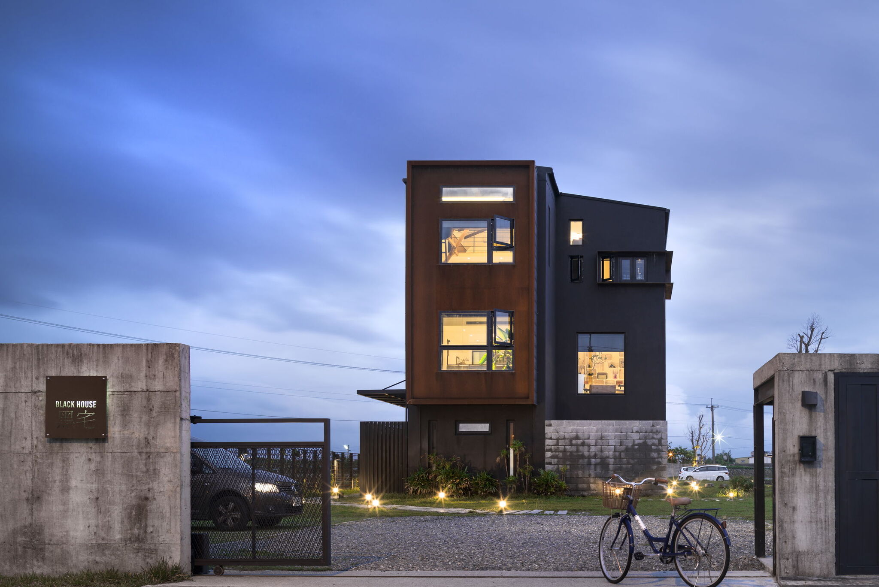







Black House
Residential architecture
C3-Qizuo Archinterior DesignThis is a three-story building located in Lanyang Plain. The design mainly centers around preserving the original site ecology, maintaining the maximum amount of green area. An ecological viewing stream was created from an existing irrigation channel for rice paddies. Window openings were planned according to the building orientation, the sun's path and wind conditions for an optimized comfort level and energy efficiency. The undecorated interior materials are all made of genuine materials, along with recycled old timber made into beams and columns, a bar bench and long dining table in the kitchen.
Client / ManufacturerDesign
C3-Qizuo Archinterior Design
Taipei, TWC3-Qizuo Archinterior Design
Taipei, TWDate of Launch
2017
Development Time
25 - 36 months
Target Regions
Asia
Target Groups
Consumer / User