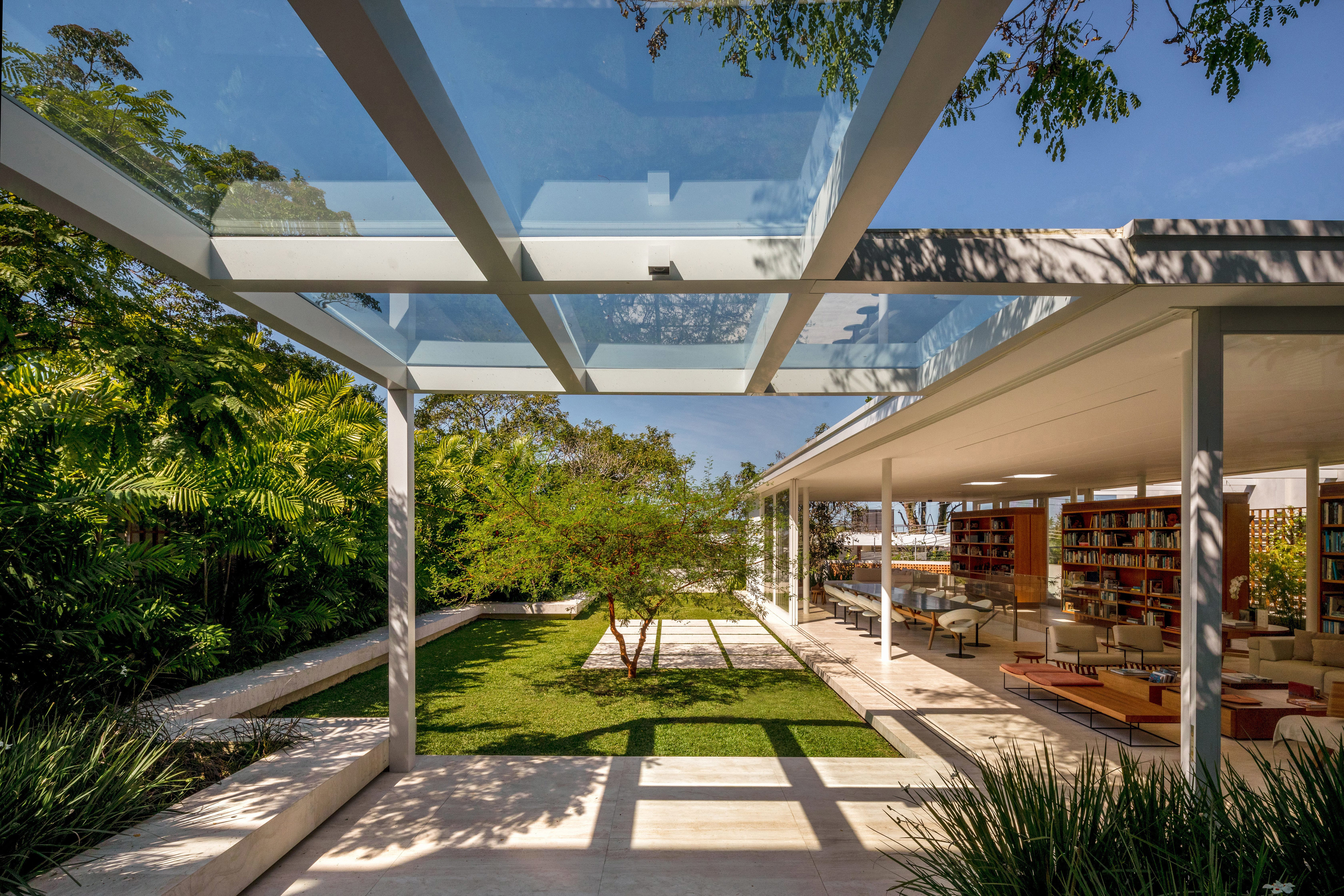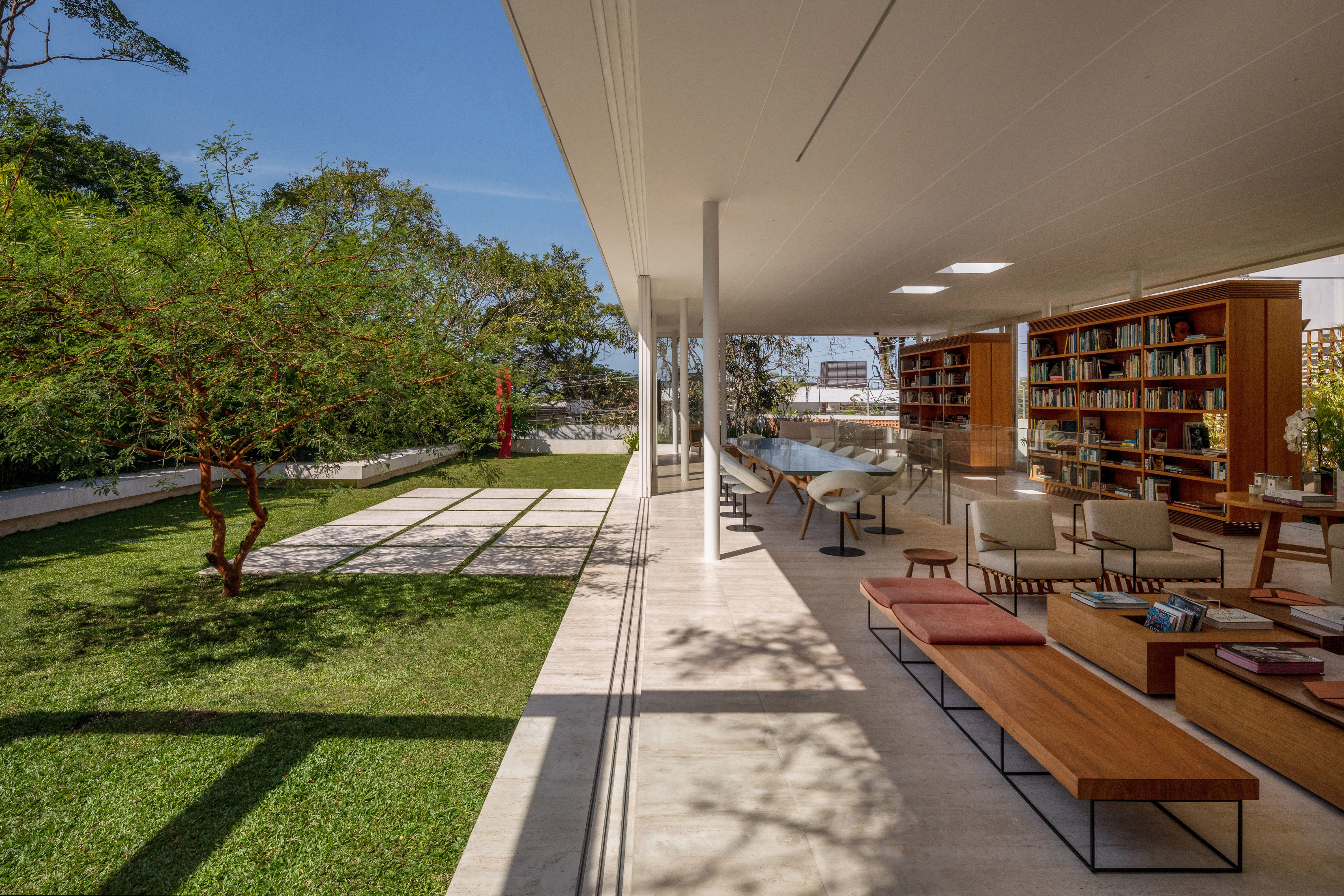













Book House Annex
Private residence
Siqueira + Azul ArquiteturaThe annex was designed to satisfy two purposes: to serve as an extension and house an extensive collection of books. The architectural design emerges through axes of pathways determined by the use of the space, and a metallic grid structure composed of slender and lighter pieces creates a linear characteristic. Sliding doors allow for the integration of the architecture with its surroundings, opening space for cross ventilation and natural lighting. The presence of wooden bookshelves seeks to enhance the horizontal planes and reinforce the library as a prominent element.
Client / Manufacturer Design
Design

Siqueira + Azul Arquitetura
Rio de Janeiro, BR
Siqueira + Azul Arquitetura
Rio de Janeiro, BRDate of Launch
2019
Development Time
13 - 24 months
Target Regions
South America
Target Groups
Consumer / User