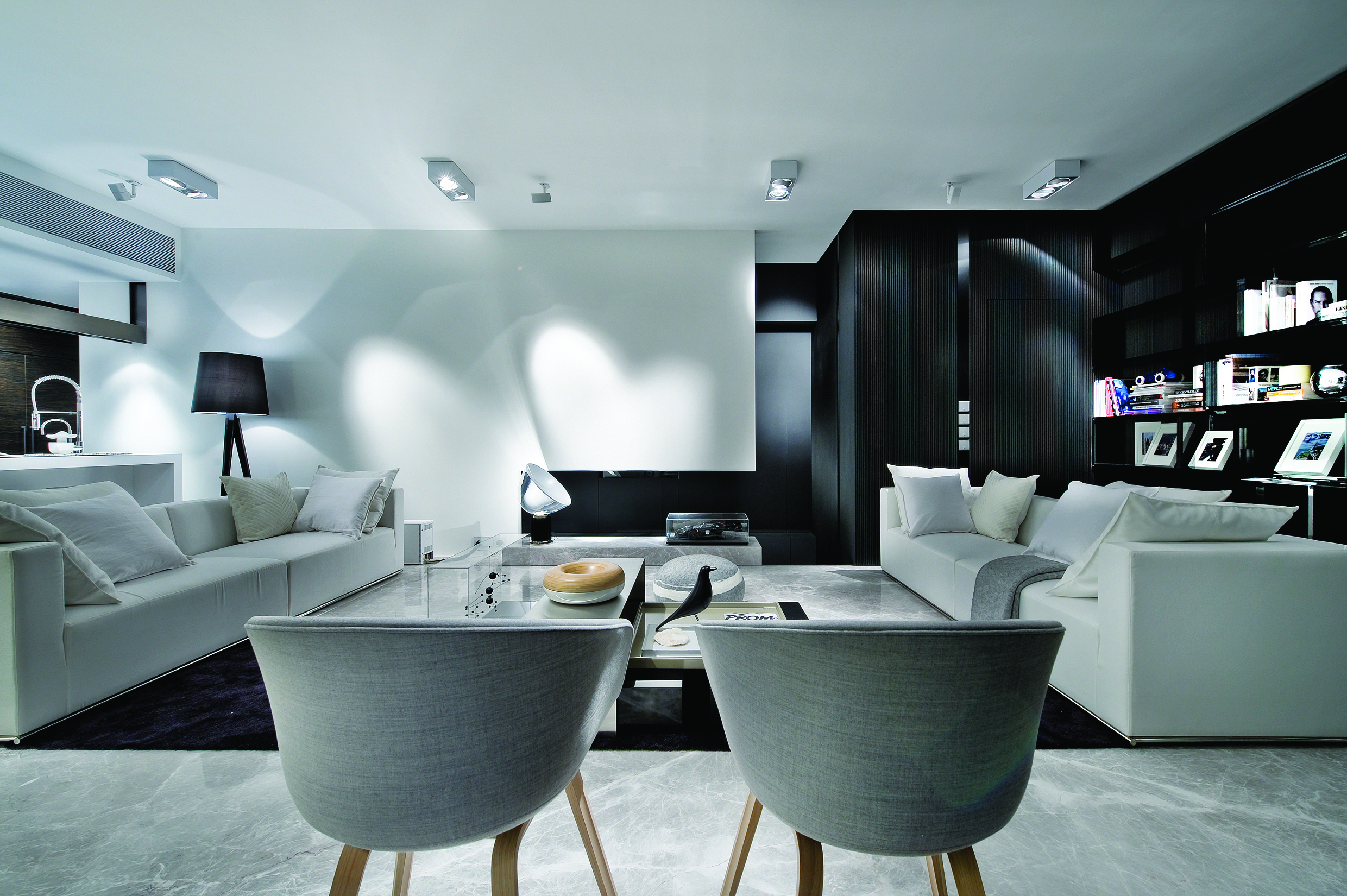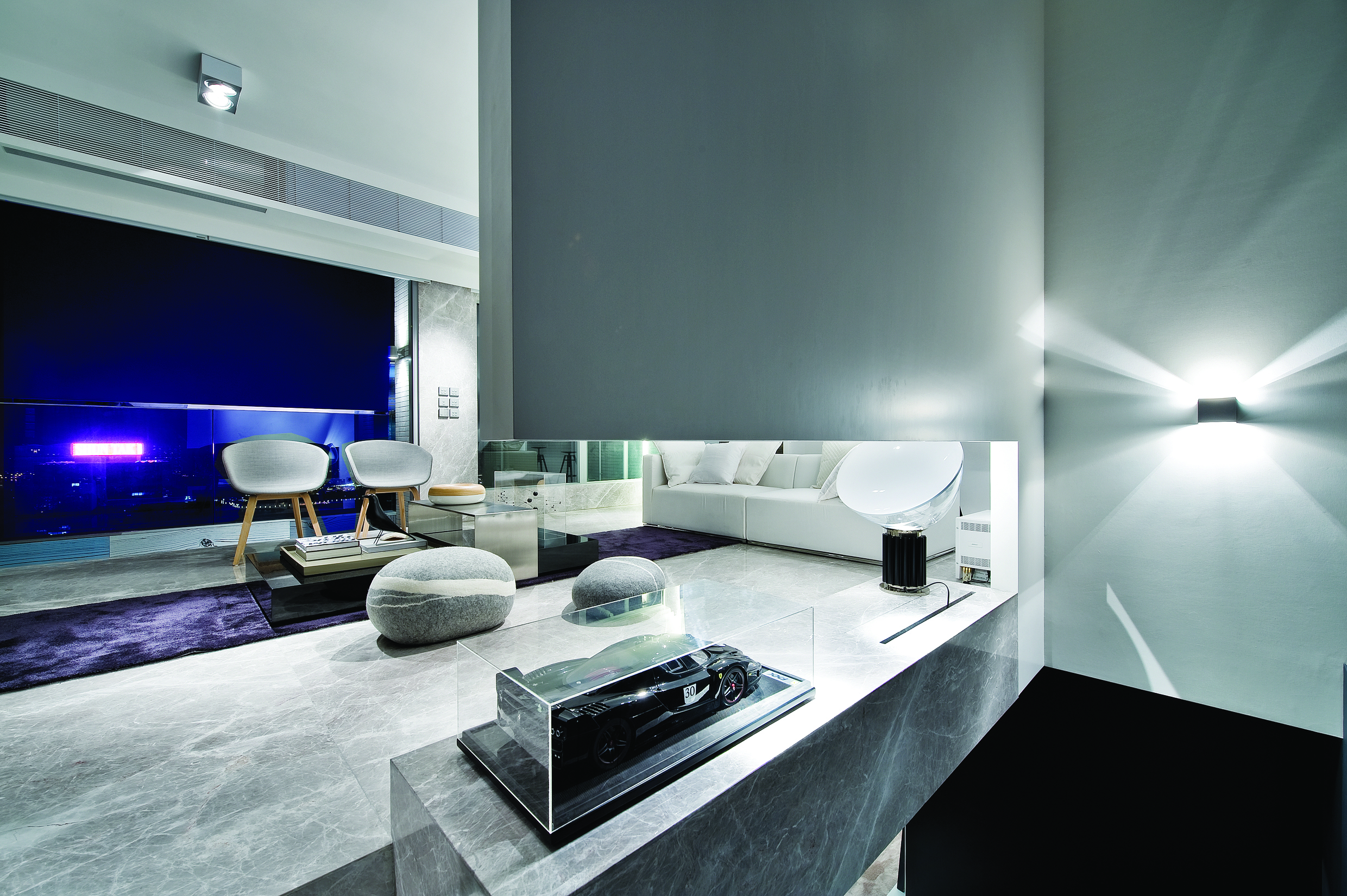



CentreStage
Interior design
Danny Cheng Interiors Ltd.The half-high bar matches perfectly with the open-style kitchen. Inviting visitors to dine at the bar table helps eliminate the barrier between the host and the guests. The marble platform and a wall made of clear mirror are utilized to improve the overall spaciousness. A full-height shelf made of dark glazed stainless steel finishing and a deep-colored uneven wall is especially chosen to enhance the sense of layering of the area as well as to enrich the visual effect. The black stainless steel conceal doors beside the staircase hide the storing space well. Whenever needed, doors can be opened to separate the master room and the guest room.
Client / Manufacturer Design
Design

Danny Cheng Interiors Ltd.
Central, HK