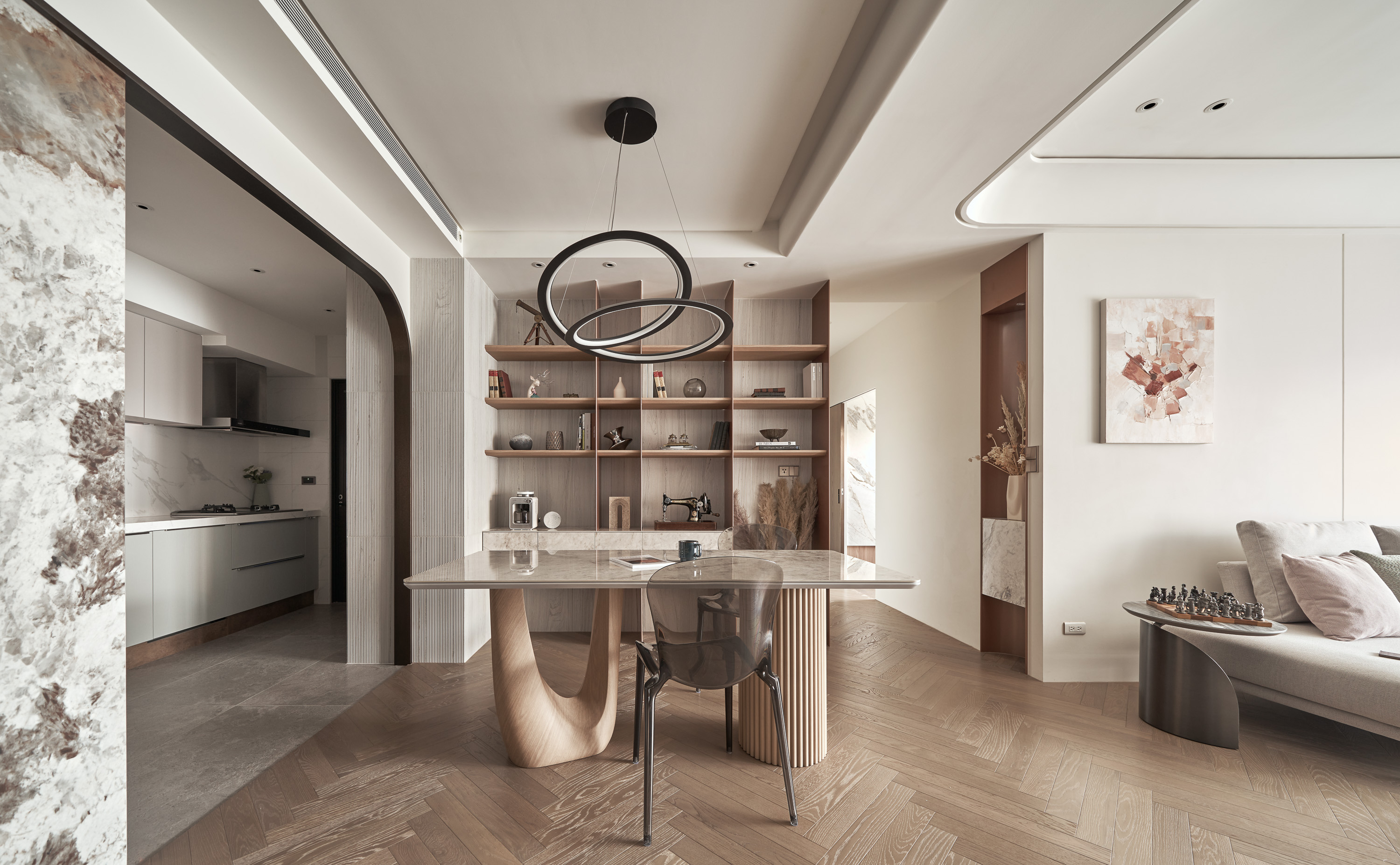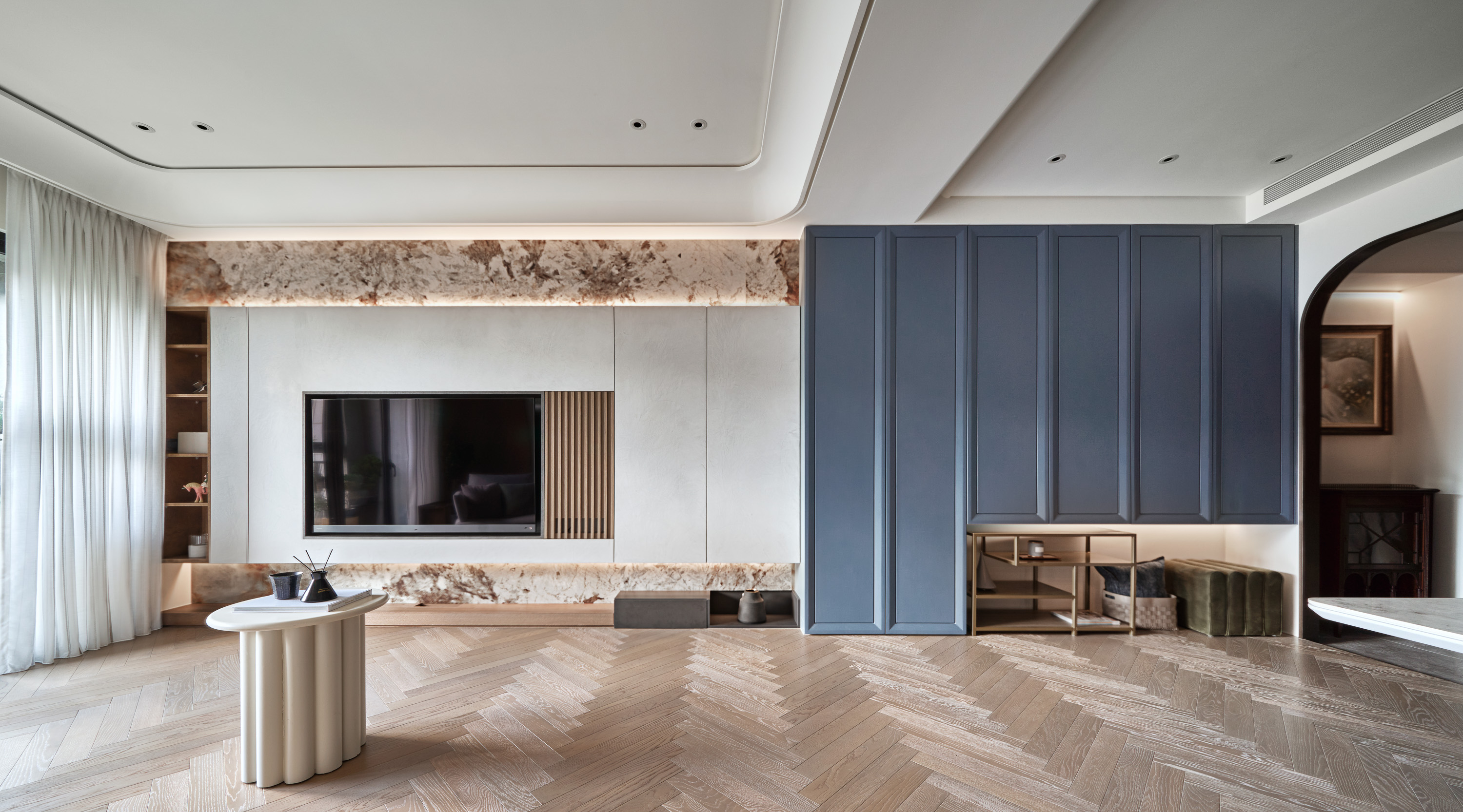













C’est La Vie
Residence
Fayi interior design
The entry and kitchen entrance are metal-colored double arc arches that inject vitality into the space. Rich colors and circular rectangles on the ceiling provide a sense of continuous flow. To expand the public space, the design seamlessly integrates the living, dining, and kitchen areas, encouraging harmonious engagement among the resident members. The incorporation of natural elements, such as stone bricks, paint, and wood, infuses the space with an invigorating vitality, while the delicate accents of metal elevate the overall refinement, resulting in a beautiful house that balances functionality, aesthetics,and spatial transparency.
Client / ManufacturerDesign
Fayi interior design
Taipei, TWFayi interior design
Taipei, TWCHUNG YI-CHUN, HUNG YU-TINGDate of Launch
2024
Development Time
up to 6 Month
Target Regions
Asia
Target Groups
Consumers / Users