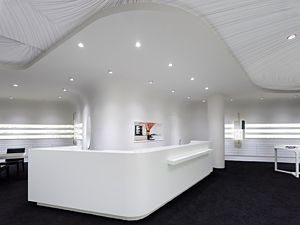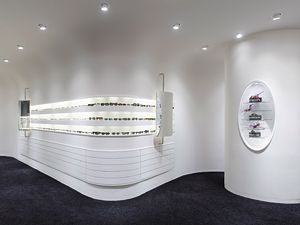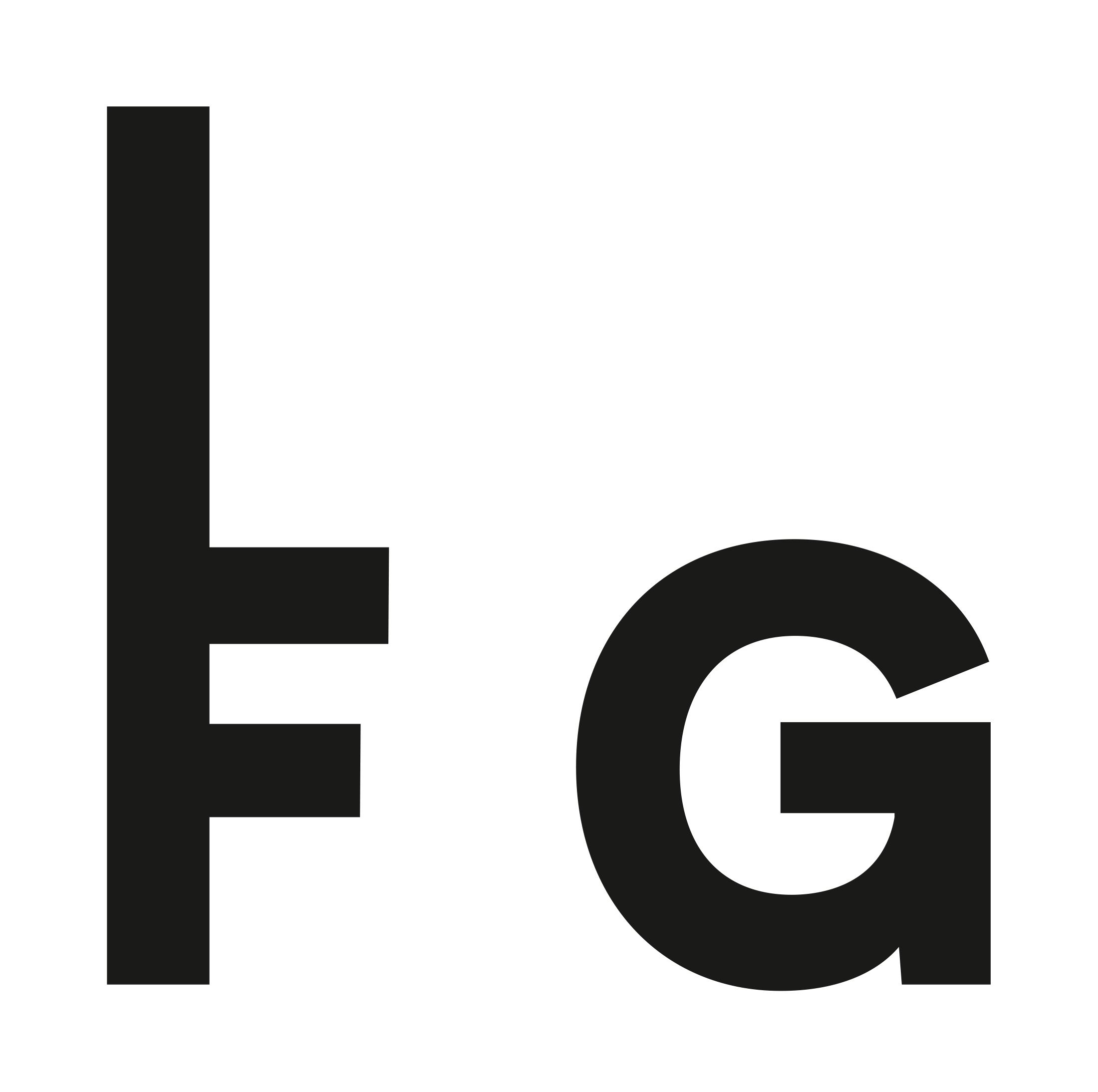













Conradt Optik
Shop architecture
Conradt Optik GmbH
The refurbishment of Conradt Optik coincides with the business being handed over to the next generation of owners, who wish to position the business with a selected range of brands and a focus on individual customer care. The interior can be accessed through one of two entrances, both of which lead to the central service counter. An organically curving rear wall masks the workshop areas and divides the shop into zones. Fitted into the rear wall are long backlit presentation bays and flush-set drawers for accessible product storage. The ceiling is decorated with a pattern of lines and differentiates the customer service area from the shop floor.
Client / ManufacturerDesign
Conradt Optik GmbH
Mosbach, DE