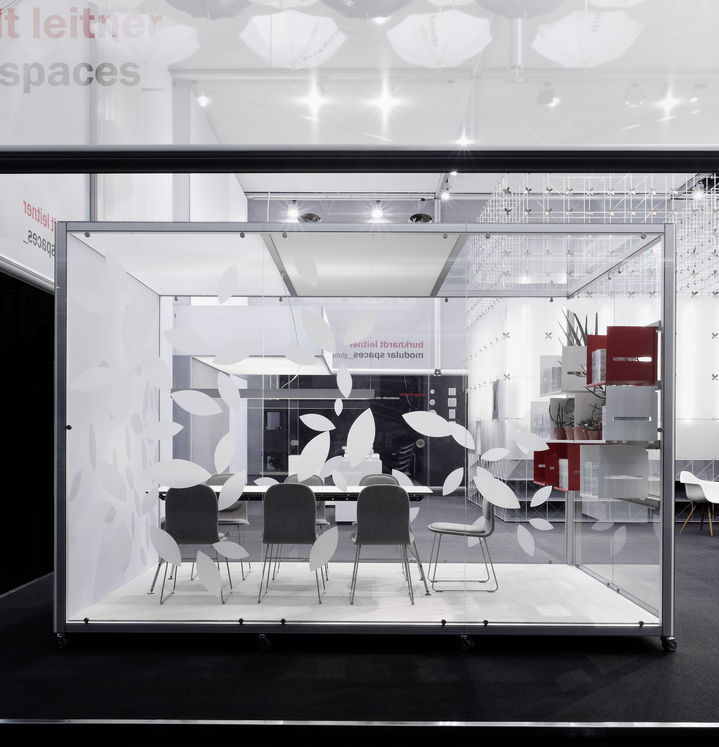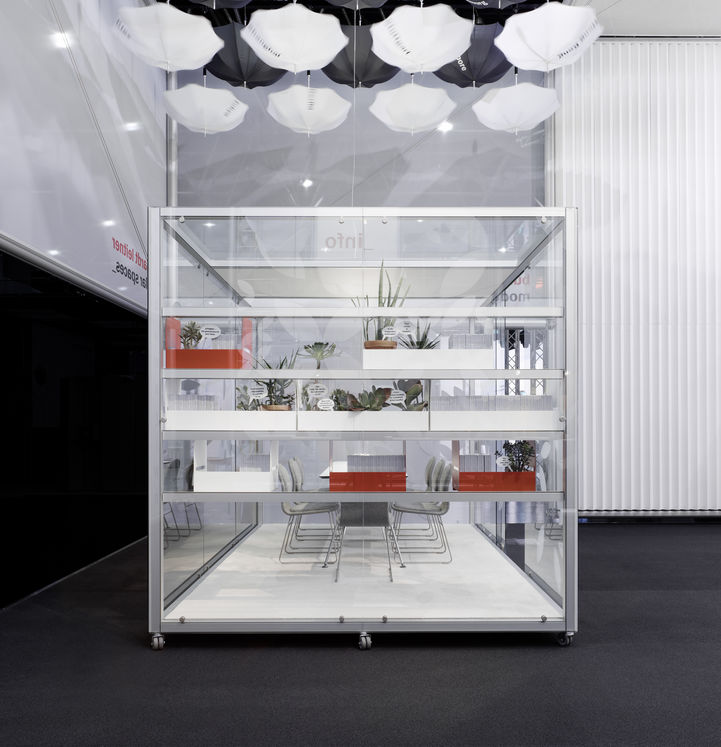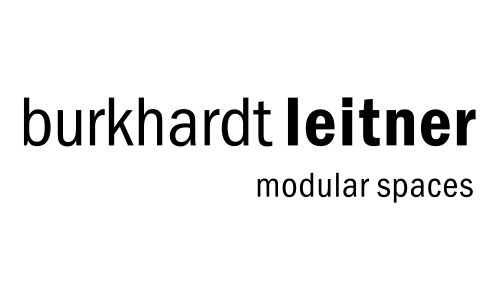













constructiv ottobox
Mobile space on castors
Burkhardt Leitner Modular Spaces GmbHWith the ottobox, autonomous, independent room-in-room modules are created, which can be quickly rearranged at any time without imposing on the existing architecture. The pared-down clarity of form and the use of high-quality materials guarantee durability, sustainability and preservation of resources. Properties: mobile cubes on castors, high transparency due to a reduced amount of supports, bottom guided sliding door, all-in-one floor solution, panorama safety glass, integrated solutions for lighting, ventilation and for acoustics. Application: office, public spaces, trade fair, exhibition. Dimensions: 2.4 x 2.4 x 3.6; 3.6 x 3.6 x 2.4 m.
Client / Manufacturer Design
Design

Burkhardt Leitner Modular Spaces GmbH
Stuttgart, DE