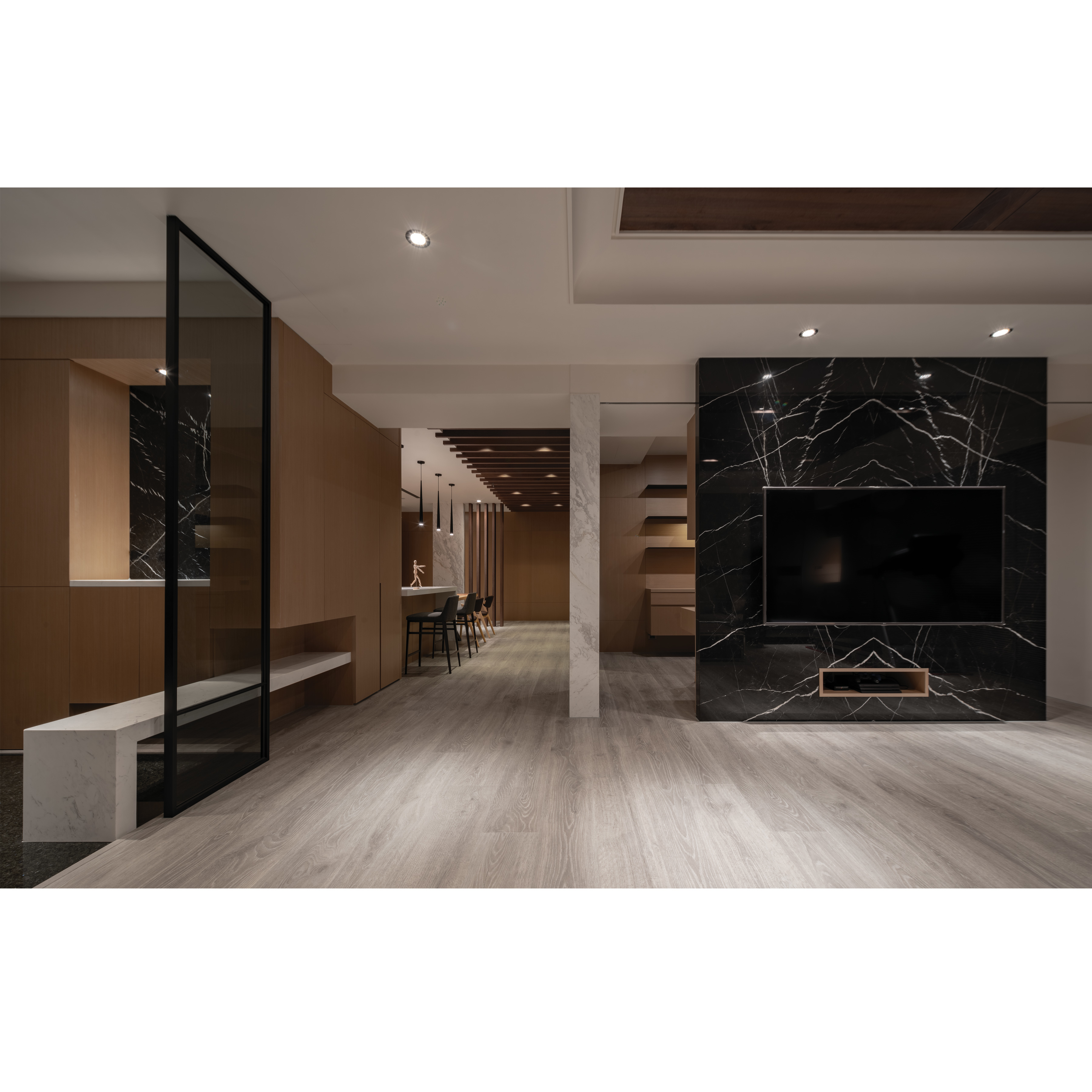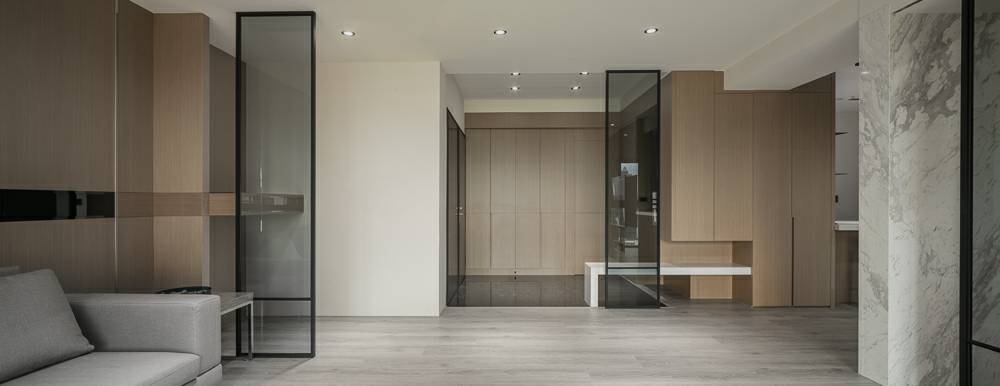



Core
Residential interior
DAYAO INTERIOR DESIGNThe major beam that previously traversed in the interior was utilized to demarcate the living room and hallway, maintain the maximum ceiling height, and resolve the apartment's structural limitations. The links between public and private areas were horizontally established to effectively stretch the space's visual depth. A partial screen was extended to set off the dining area, adding an open and transparent visual layer to the public spaces.
Date of Launch
2018
Development Time
up to 12 months
Target Regions
Asia
Target Groups
Consumer / User