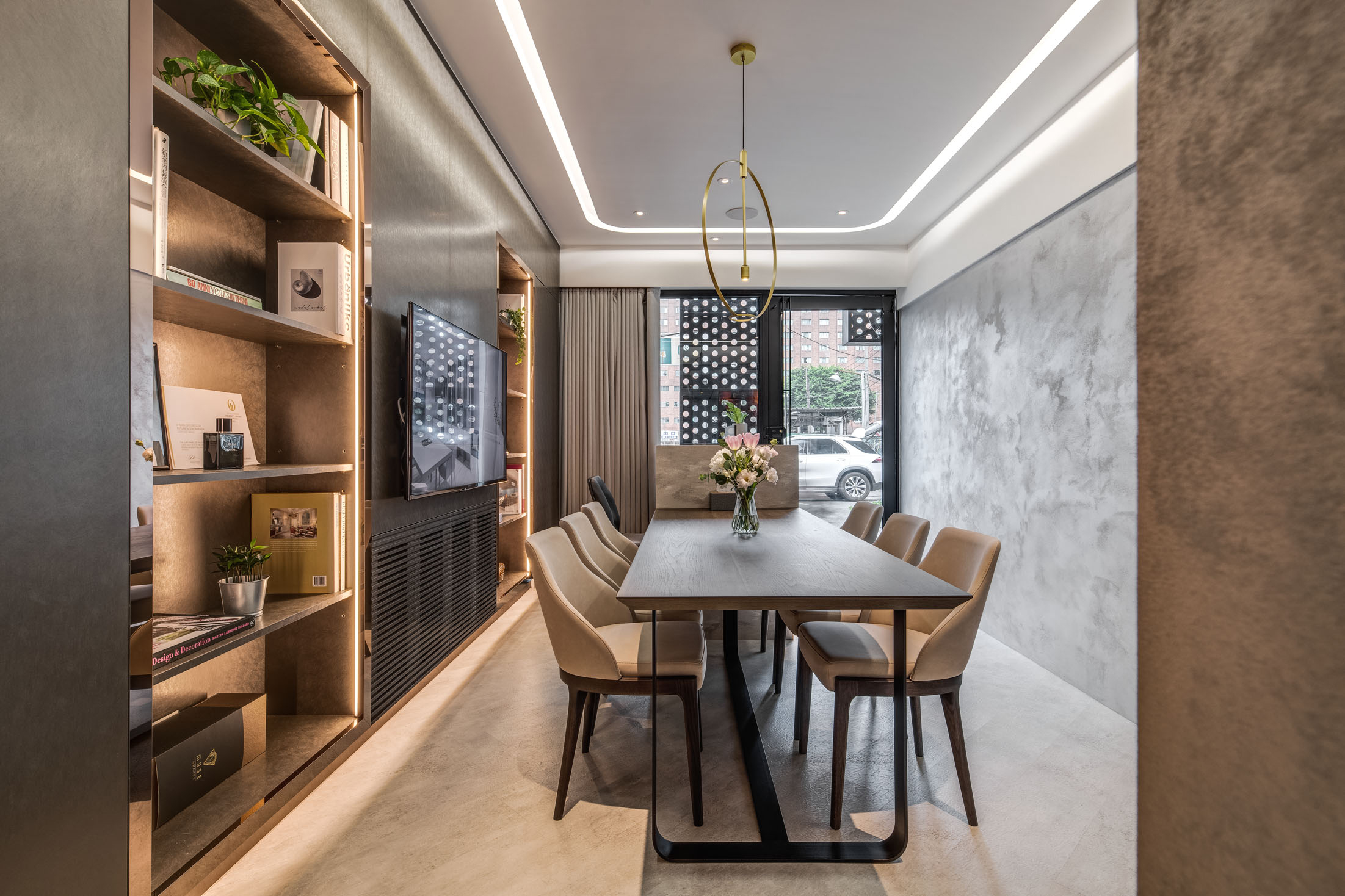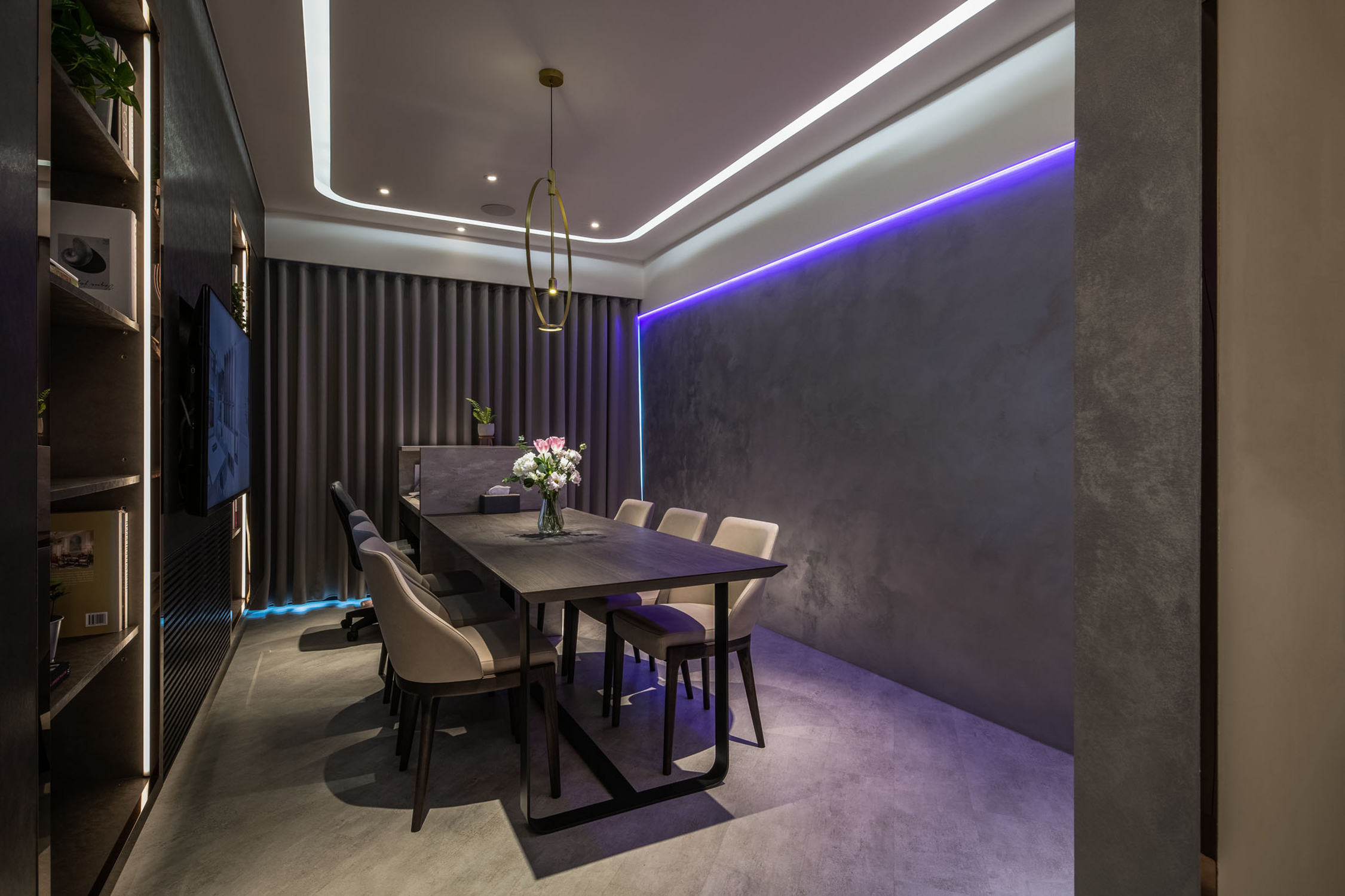













Creative Collaboration
Work space
Future Life Interior Design
This project is a three-story office in terraced house. As opening the front door, a silver-gray space comes into view; you may be embraced with an elegant and enigmatic feel like entering a VIP lounge. To improve the lack of lighting in the narrow-shaped building, we tore down partial floors and partition walls and then installed a large French door allowing the natural light and the greenery. Besides, the titanium-plated and polished metal embellishments made concert with sufficient illumination to boost extending effects successfully. The ventilation and lighting plans achieved a bright and fresh working environment.
Client / ManufacturerDesign
Future Life Interior Design
Taipei City, TWFuture Life Interior Design
Taipei City, TWLorence Wang, Paros KuoDate of Launch
2022
Development Time
up to 6 Month
Target Regions
Asia
Target Groups
Consumers / Users