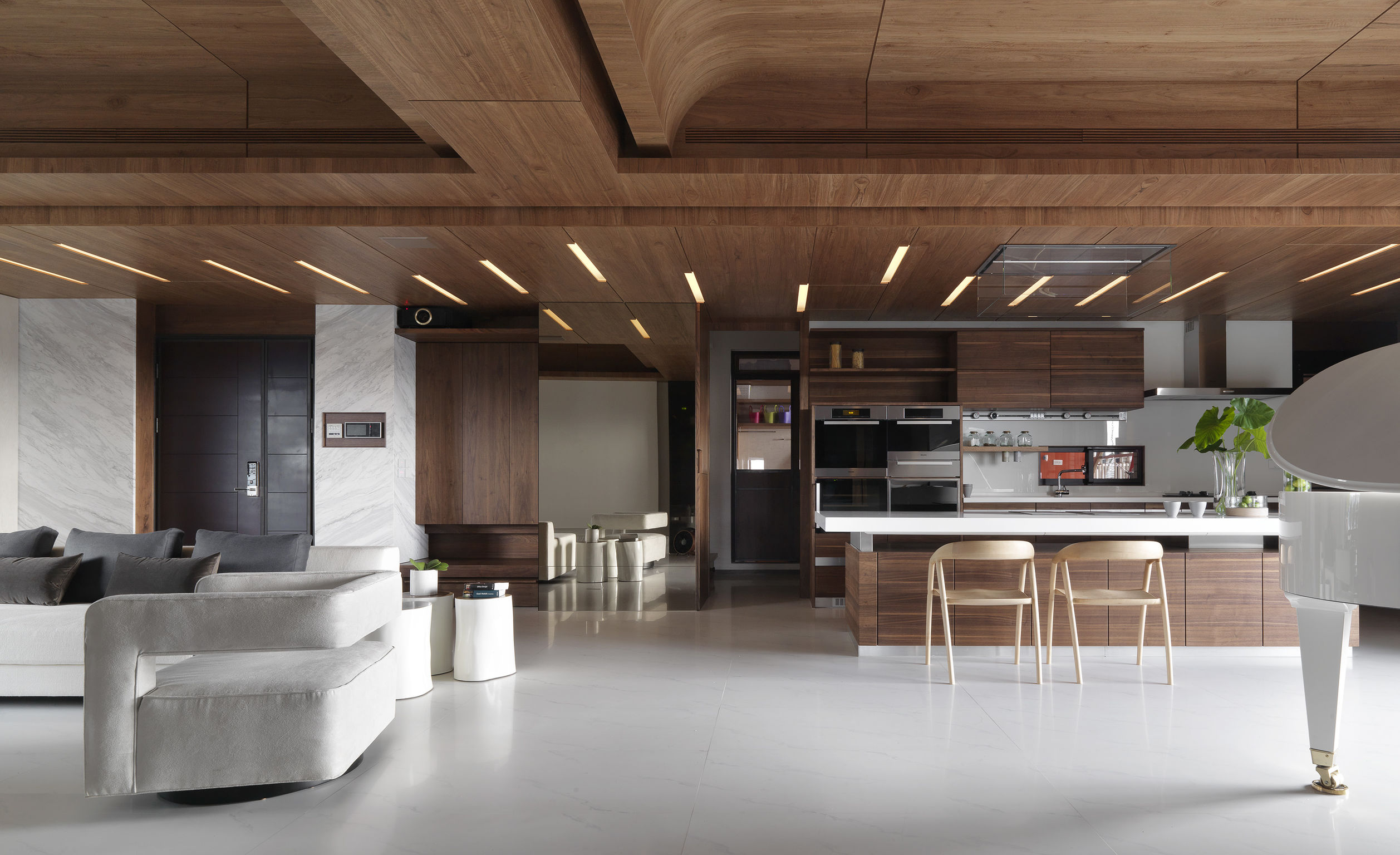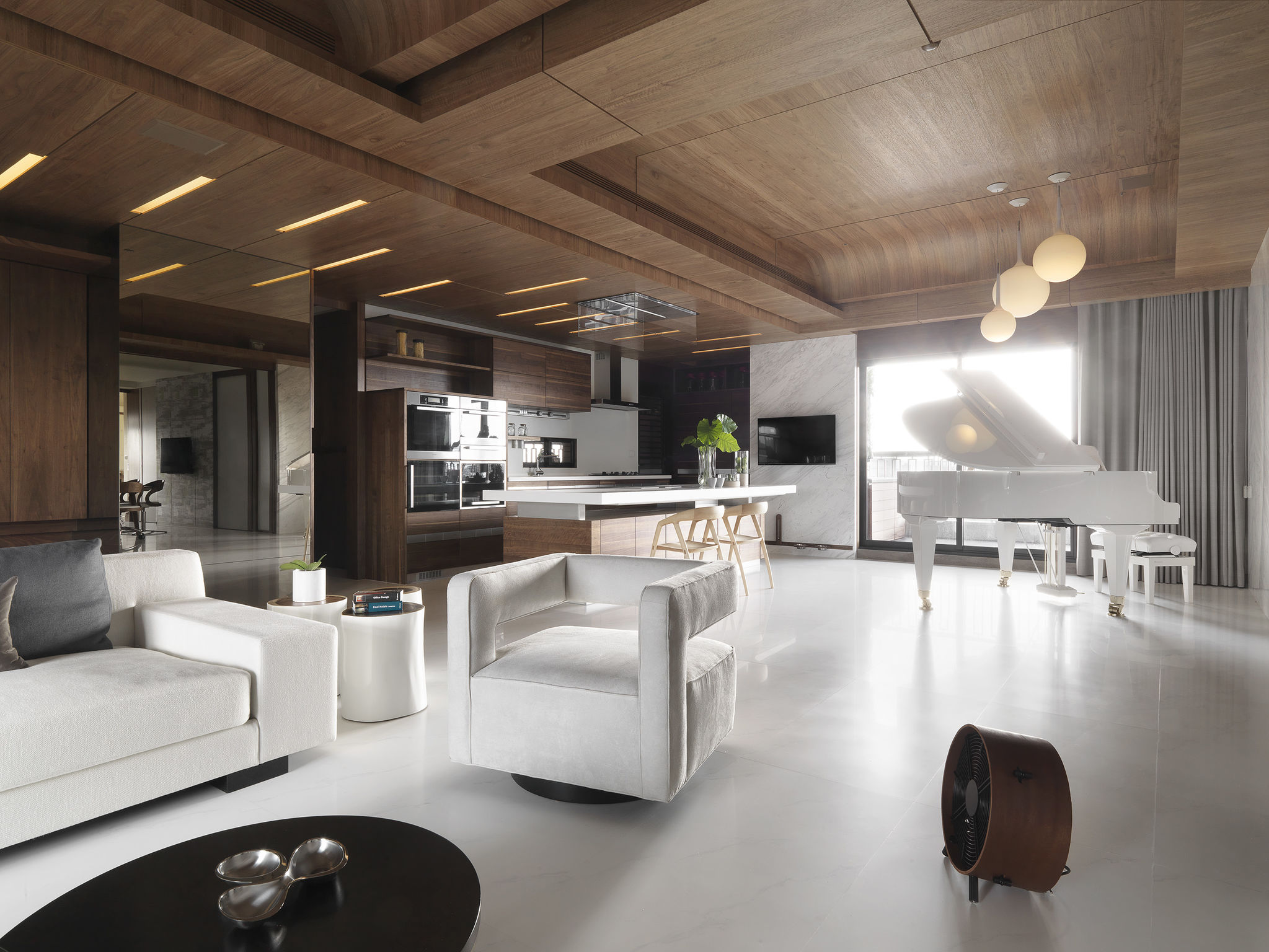













DA-AN H HOUSE
Interior design
Ms. Hsu
The house is located at the upper floors with two spacious balconies. The owner favors wooden materials, so black walnut wood cabinets are installed in the kitchen. Living room, dining room, and kitchen are open areas. The major color tones of the apartment are black walnut with white silver fox marble including the hallway leading to private space used for the family study. To create a magnificent visual effect, the lightings are embedded as stripes in arc-shapes ceilings. The floors are designed barrier-free for unlimited access.