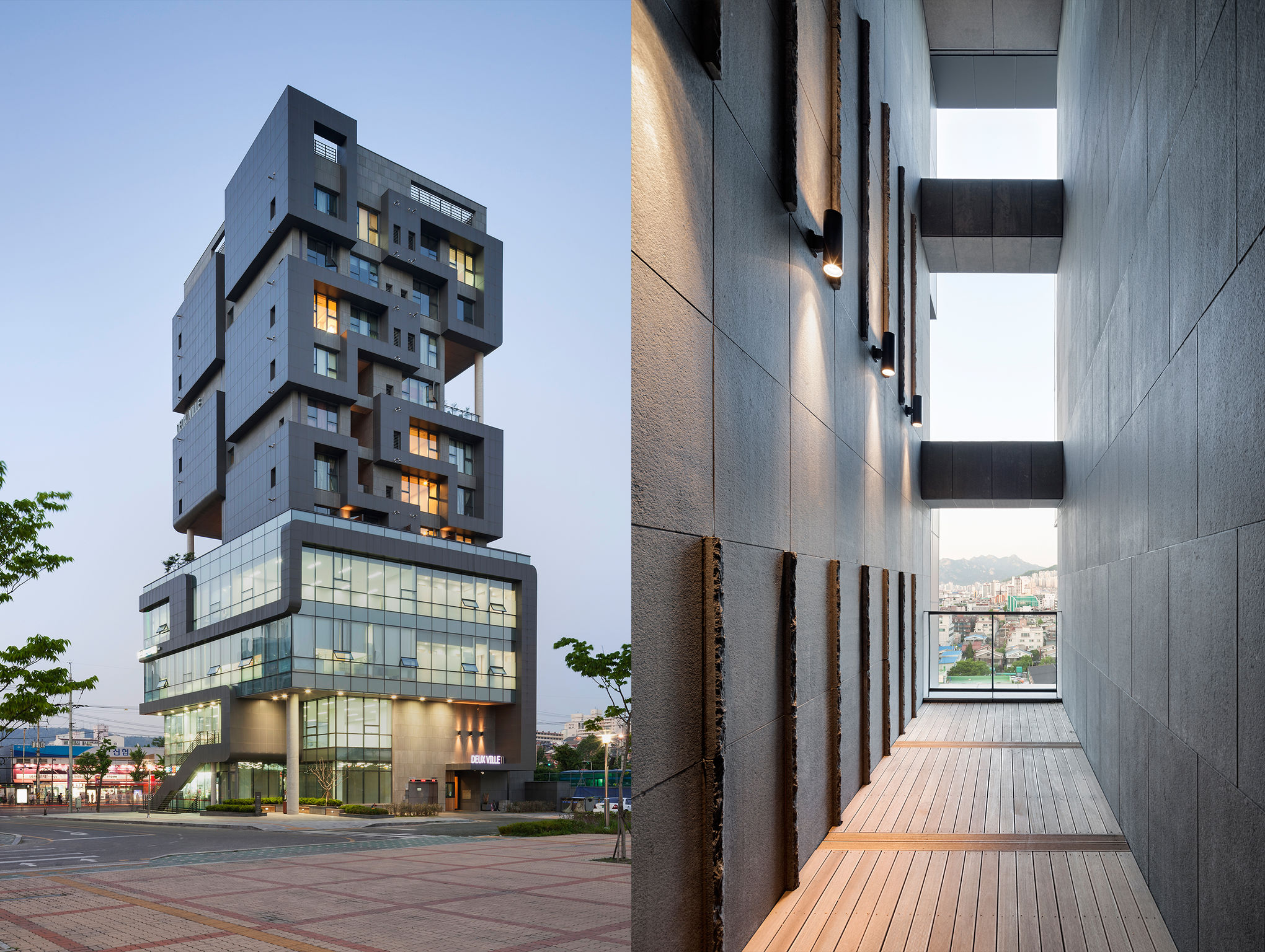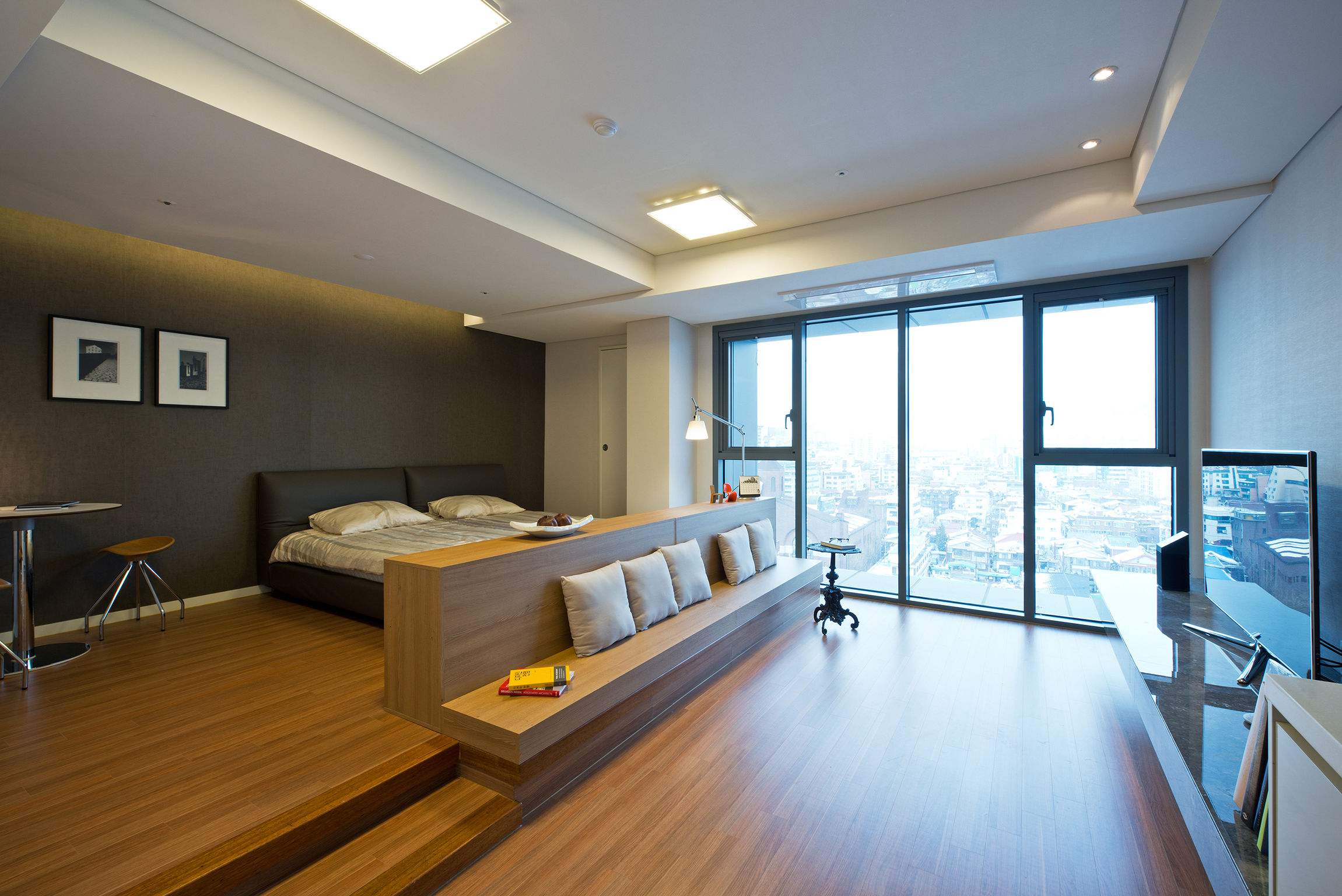













DEUX VILLE
Residential
DEUX VILLE
DEUX VILLE is basically a twin building built on each side of the land which was divided into two due to the newly built subway station. From the initial planning, we intended to break the uniformity of today’s common housing and propose an alternative living space that has diverse possibilities of residential environment. Residents are offered with varied units suitable for each floor reflecting their preferences, and the green zones such as communal terrace and rooftop garden. Also, it has several clearance spaces named “Wind road”, which plays a role of windpipe for the residents and provides dynamic spatial experience.
