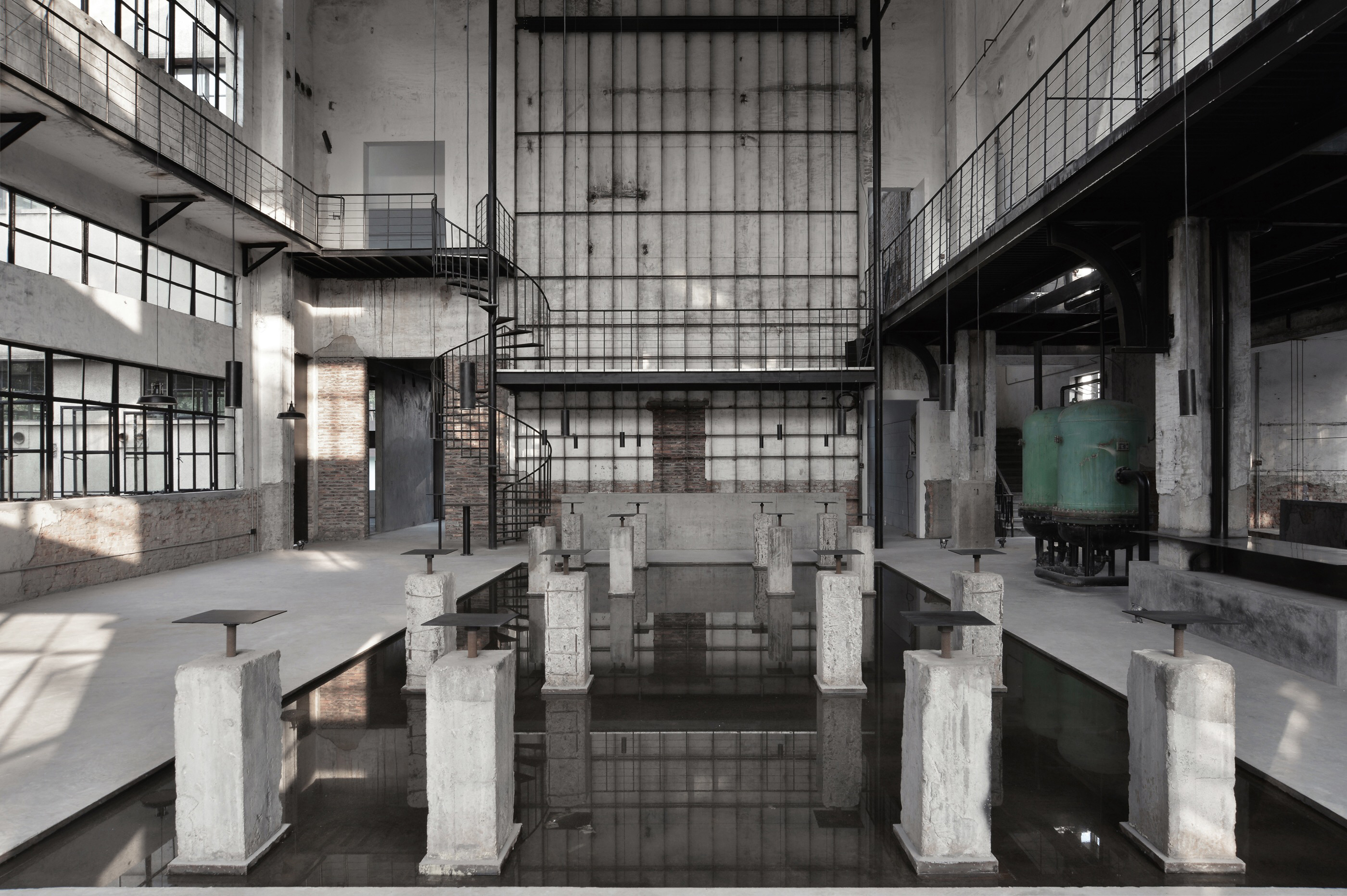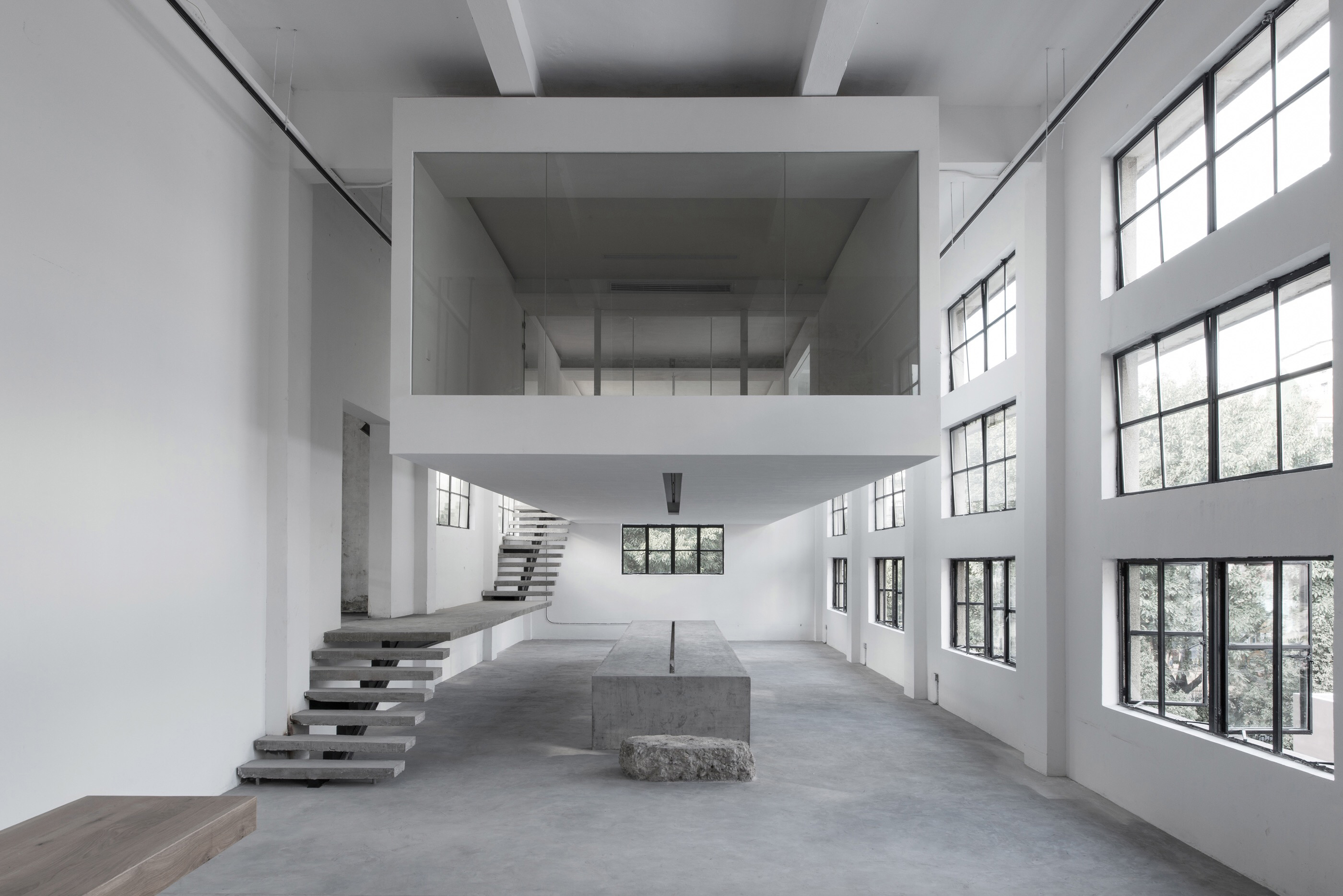













D.HOUSE
Hybrid interior architecture
WARP&WEFT DESIGNLocated in Lianfa Huamei cultural and creative park, Xiamen, Fujian, China, D.HOUSE is a five-floor comprehensive space converted from a boiler room of an old cigarette factory. The ground floor will accommodate a tearoom, an art gallery and a home museum, each of which is both separate and complementary, connected by a public corridor and an outdoor courtyard. On the second floor is the cafe and grocery store, where the boiler cafe is built in the style of a chemical laboratory. The third floor is designed to house the bookstore and office area.
Date of Launch
2021
Development Time
up to 12 months
Target Regions
Asia
Target Groups
Consumer / User