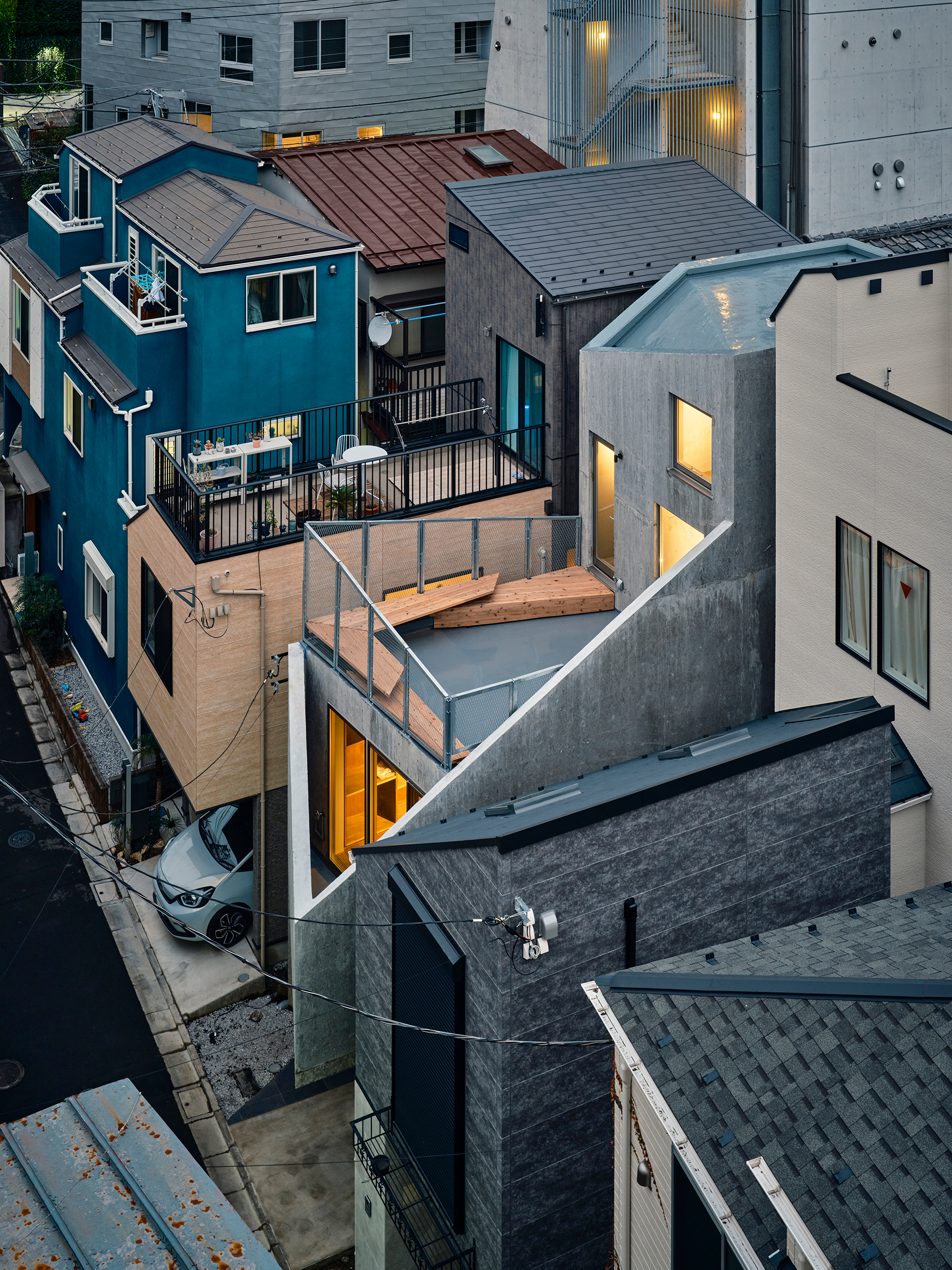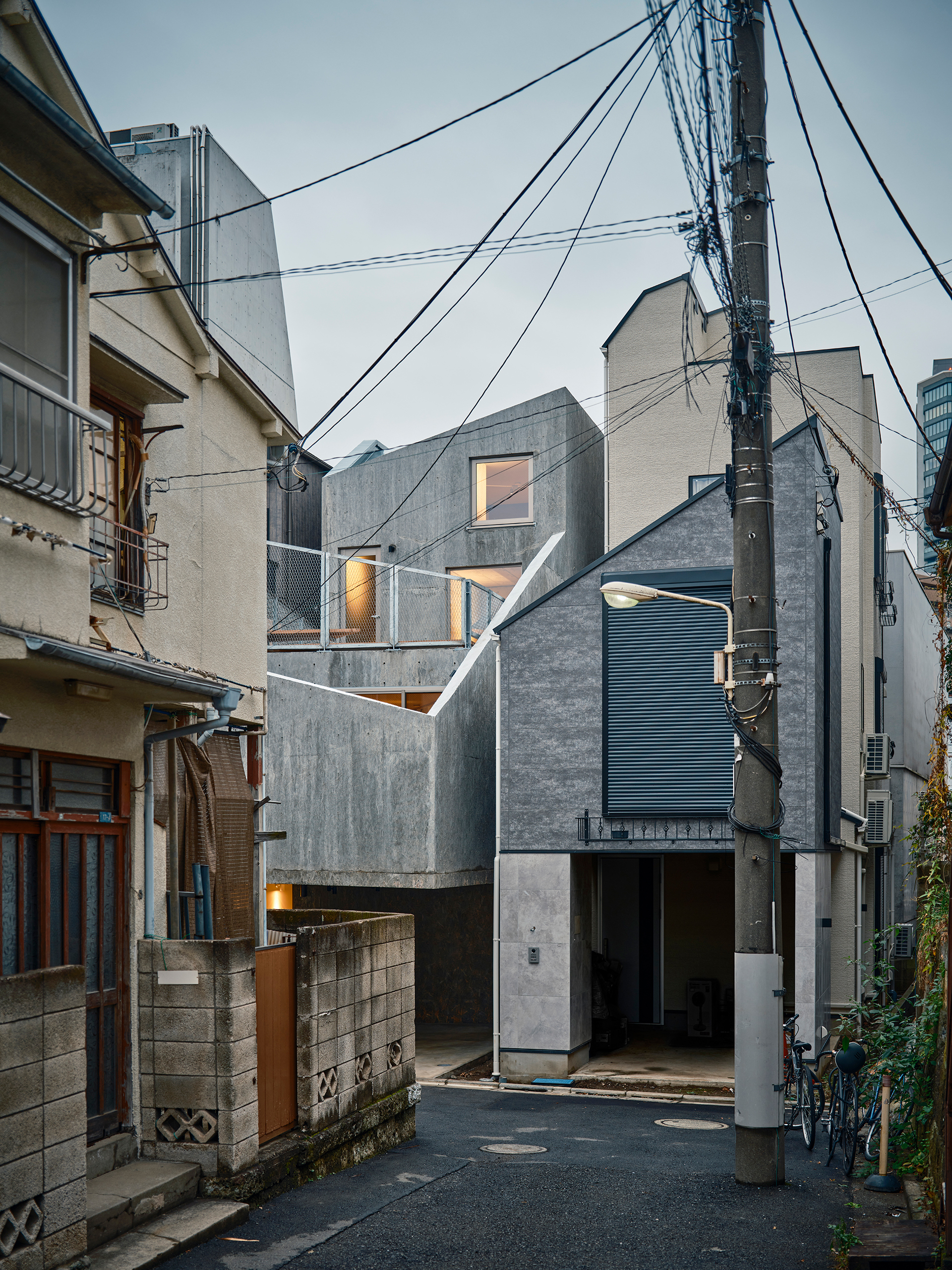













Diagonal house
Residential design
Yoshiyuki IBANO
This architectural project involves a house in a dense urban residential area, designed for a family. It tackles challenges posed by height regulations and setbacks, with a focus on seamlessly integrating the kitchen, living space, and terrace through staggered floors and innovative architectural elements, emphasizing spatial continuity and alternative activity spaces while also achieving a sense of expansiveness through diagonal arrangements.
Client / ManufacturerDesign
Yoshiyuki IBANO
Tokyo, JPMOMOYAMA Construction Co., ltd.
Tokyo, JPDaisuke IBANO
Tokyo, JPDaisuke IBANOFUJIILAB.
Tokyo, JPRyosuke FUJIIDate of Launch
2023
Development Time
up to 12 Month
Target Regions
Asia
Target Groups
Consumers / Users