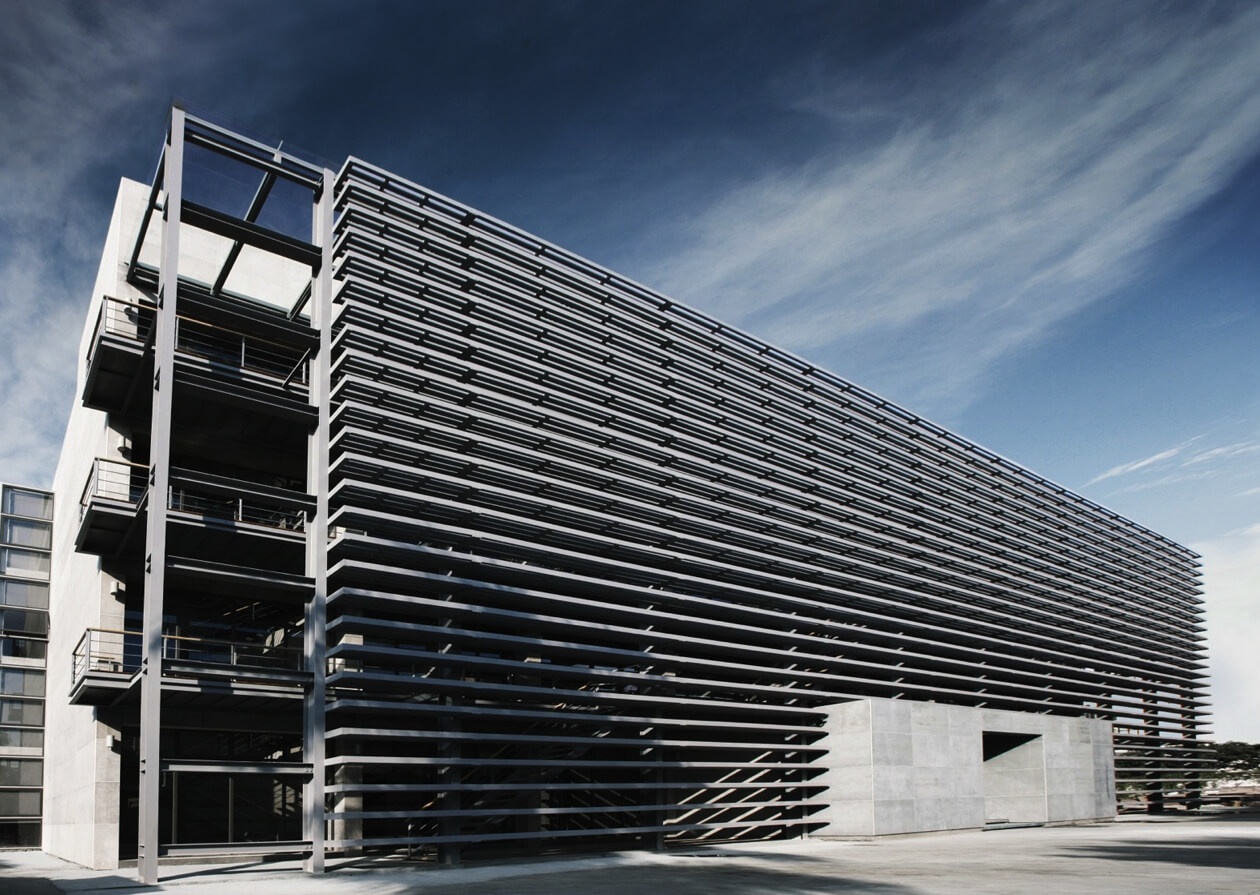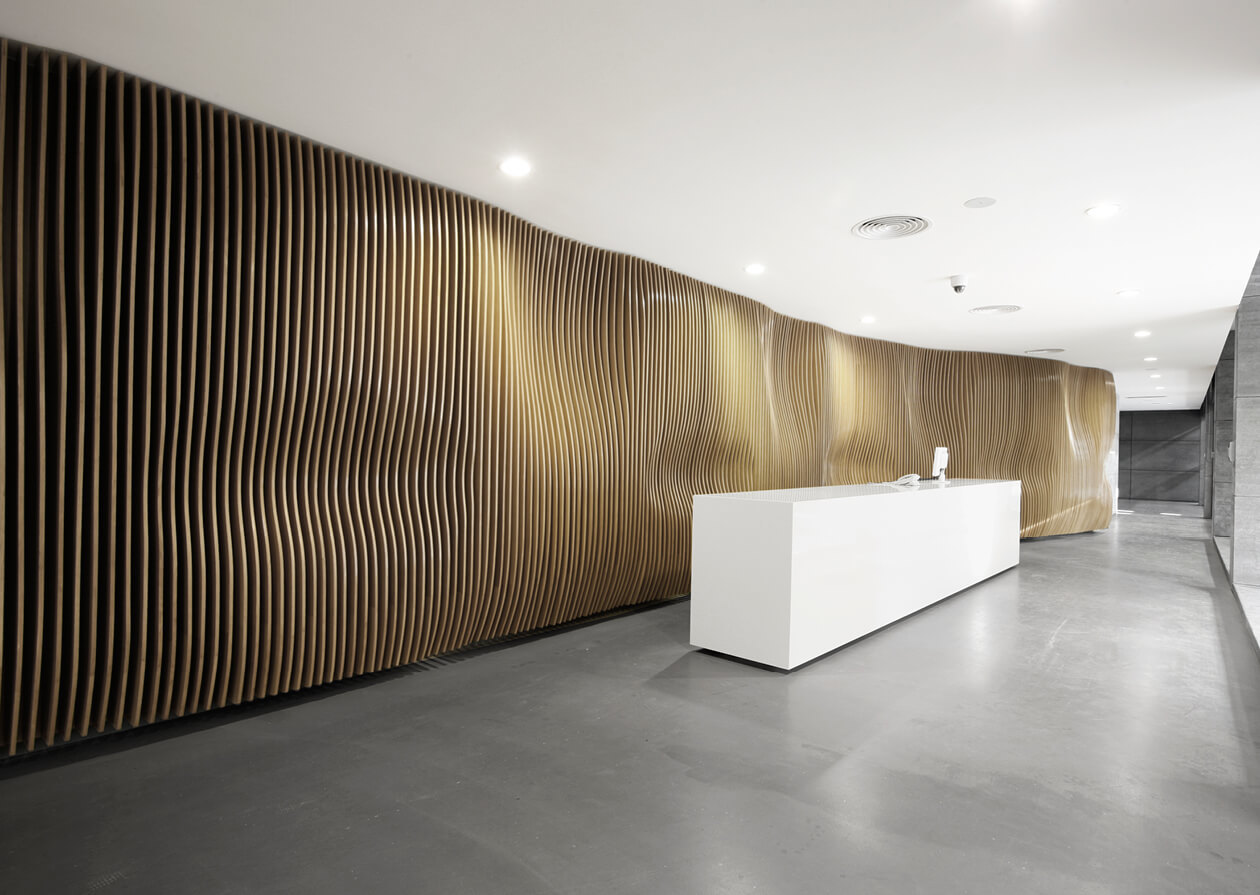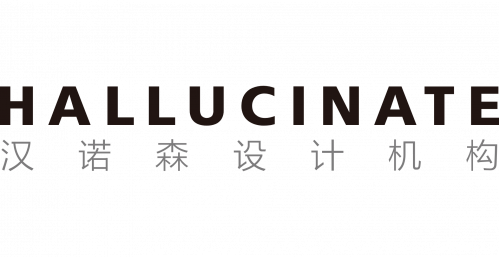



DISSONA Head Office
Office interior design
Hallucinate Interior Design Ltd.The Dissona workshop was built in 1980s. Dissona is a brand of leather goods in the fashion industry, and its brand is known all over the world. The designers task was to complete the facade design of an area of 727.65 square meters, and the interior design of an area of 4210.32 square meters. In the facade design, a large number of full steel frame structures and medium-gray horizontal elements of steel are used to form the mangificent look of the facade. In the interior design, the principles are: to provide a reasonable layout of the space and to form a hollowed space between the steel frame and the original facades.
Client / Manufacturer Design
Design

Hallucinate Interior Design Ltd.
Shenzhen, CN