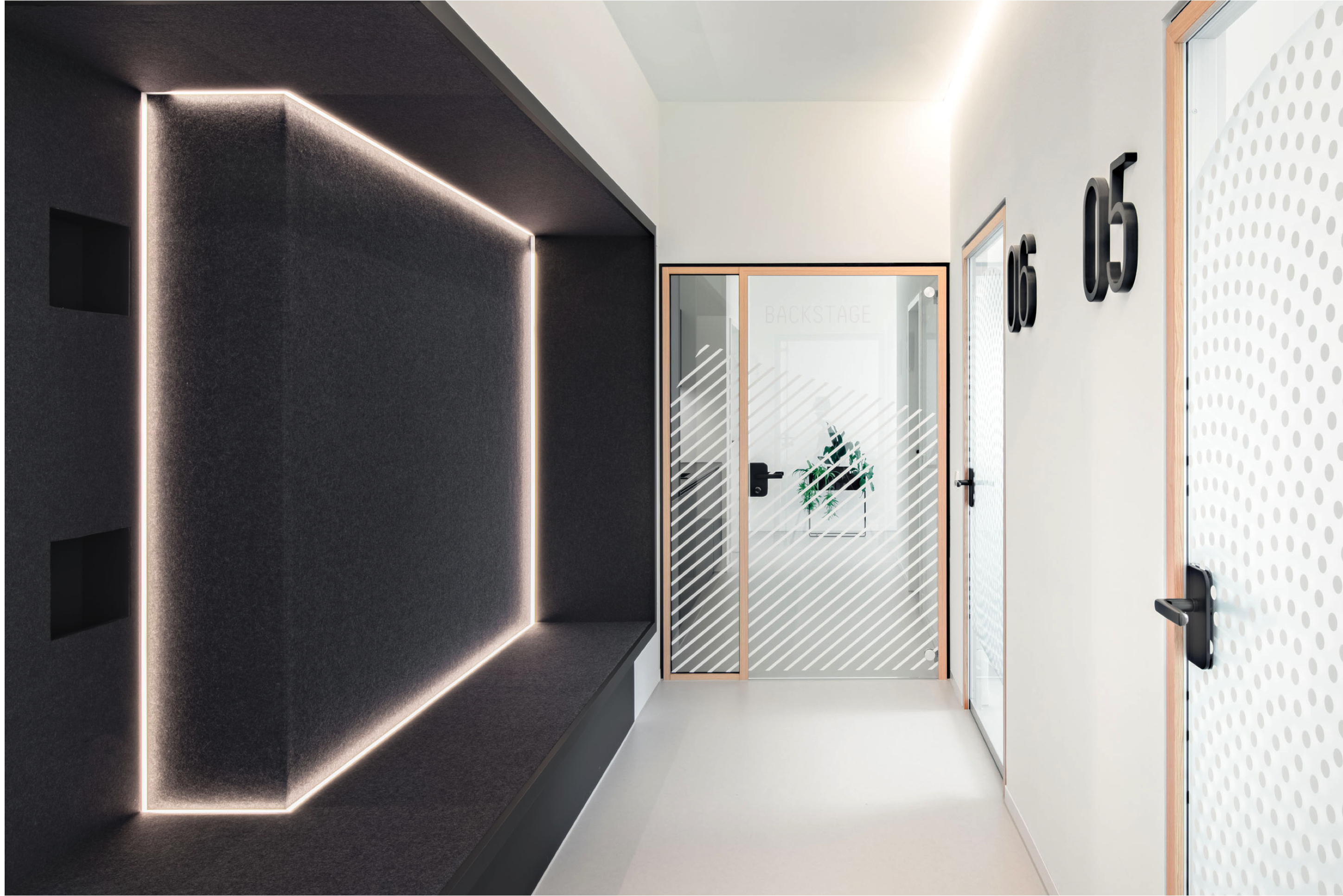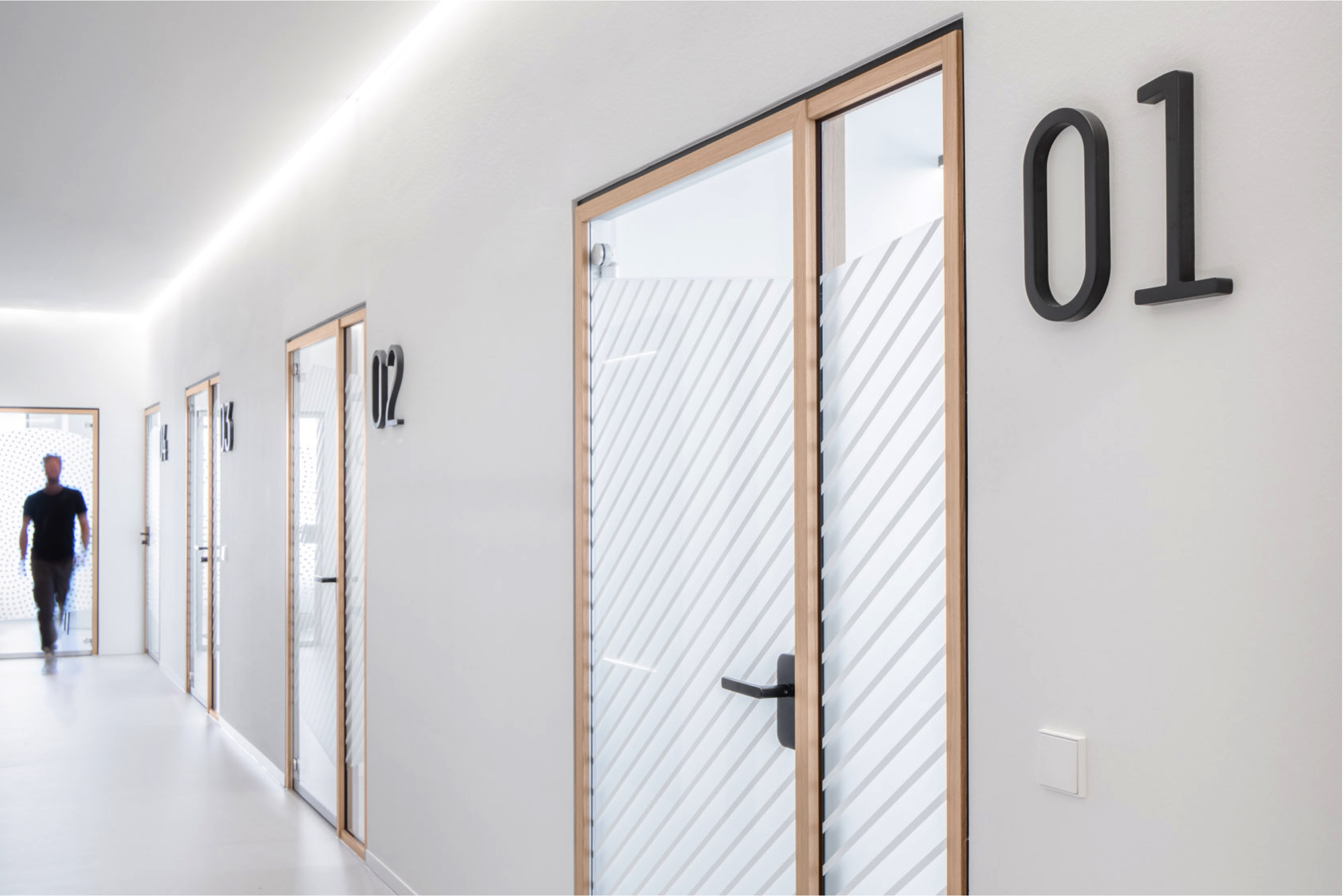













Dr. Strobel & Strobel
Medical practice
Praxis Dr. Strobel & Strobel
Patients usually go through a wide range of functional diagnostics in medical practices—from venipuncture to audiometry and eyesight to reaction tests. From the very beginning, the central idea for the group practice, which is located in a newly built house, therefore was to create an open, elongated waiting zone instead of the classic waiting room. In the form of an imaginary band, seating niches are lined up as central contact points along the individual examination rooms. This makes room for various additional functional spaces, such as a wardrobe, a beverage station, and storage space for magazines.
Client / ManufacturerDesign
Praxis Dr. Strobel & Strobel
Biberach, DE12:43 Architekten Bucher & Prokop PartGmbB
Stuttgart, DEDate of Launch
2021
Development Time
13 - 24 months
Target Regions
Europe, Specific country/region: Germany
Target Groups
Other target groups: Patients / Doctors