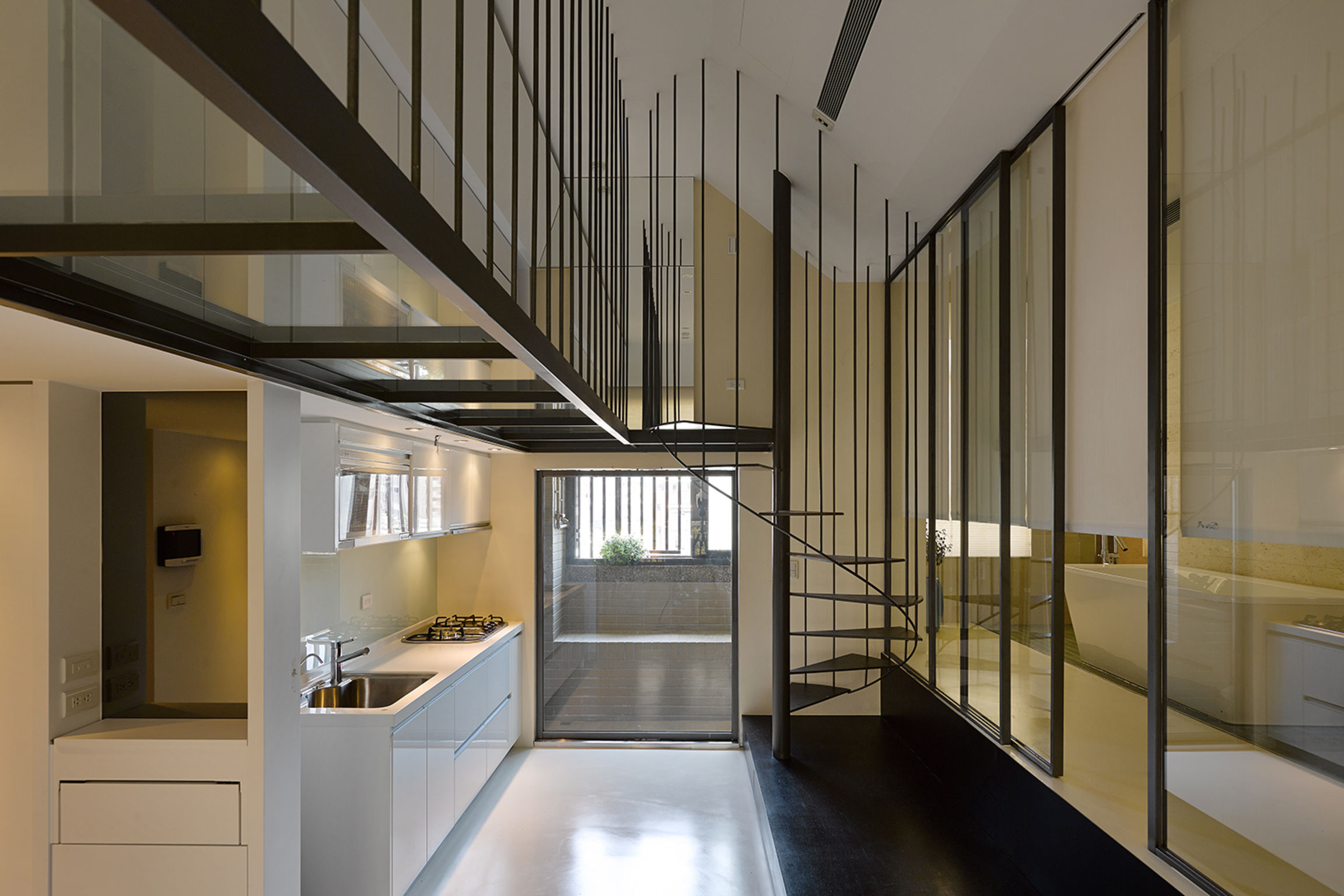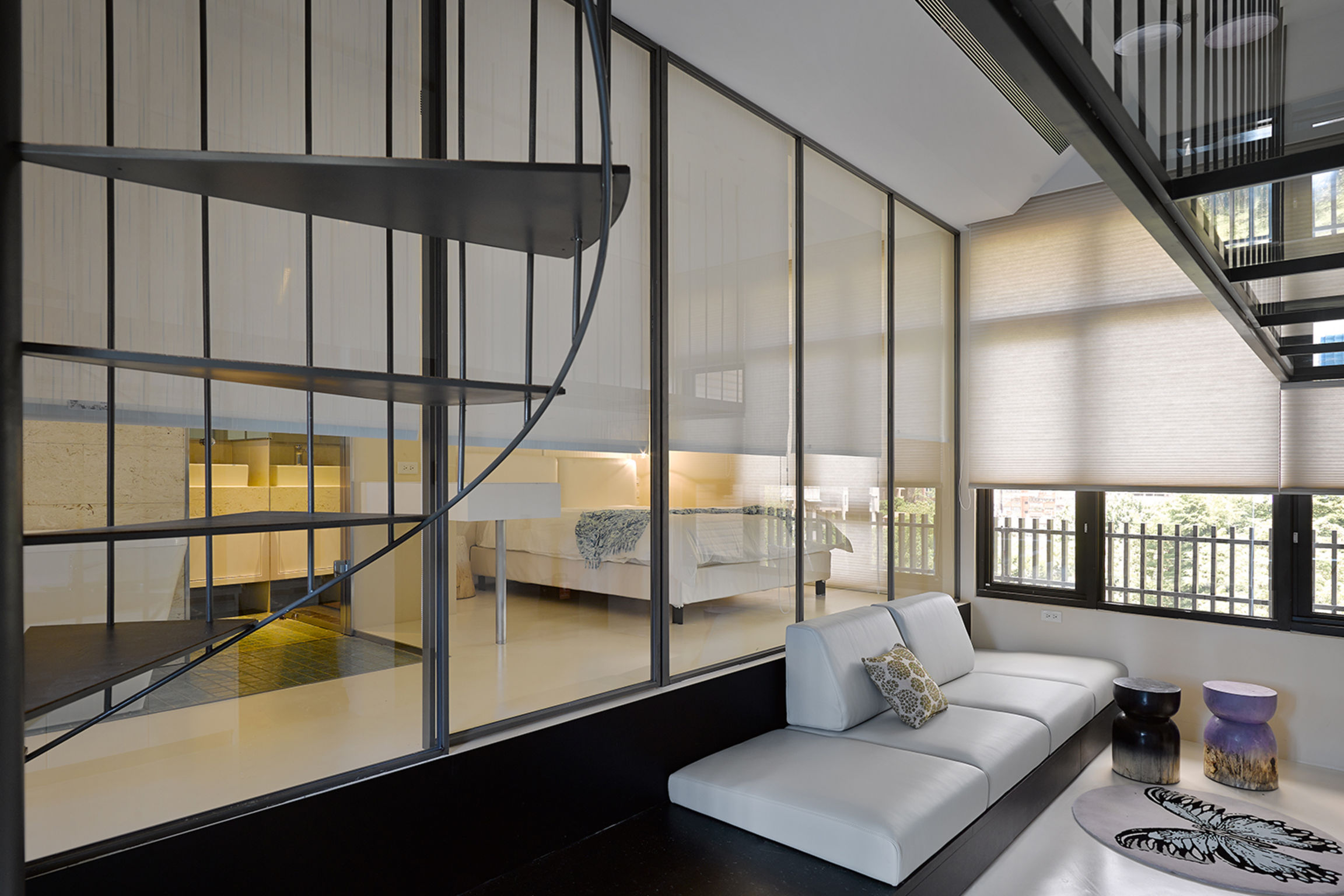













Dynamic lines in space
Interior architecture
NOIR DESIGN CO., Ltd.
In Le Corbusier’s five concepts for dwelling, a column supported level preserves daily living while the lower level is open up to the public. Concepts taken from theater design provide the inspiration for the living space that is like a stage giving space for performance. The glass partitions form the borders among spaces in an aggressive move that earns visual openness and allows light to travel freely. Large windows and mirror cladding further expand the room out of it's restricted border to an outdoor and mirrored space.
Client / ManufacturerDesign
NOIR DESIGN CO., Ltd.
Taipei, TWNOIR DESIGN CO., Ltd.
Taipei, TWDate of Launch
2013
Development Time
"5 months"
Target Regions
Asia
Target Groups
Consumer / User, "Urban Women"