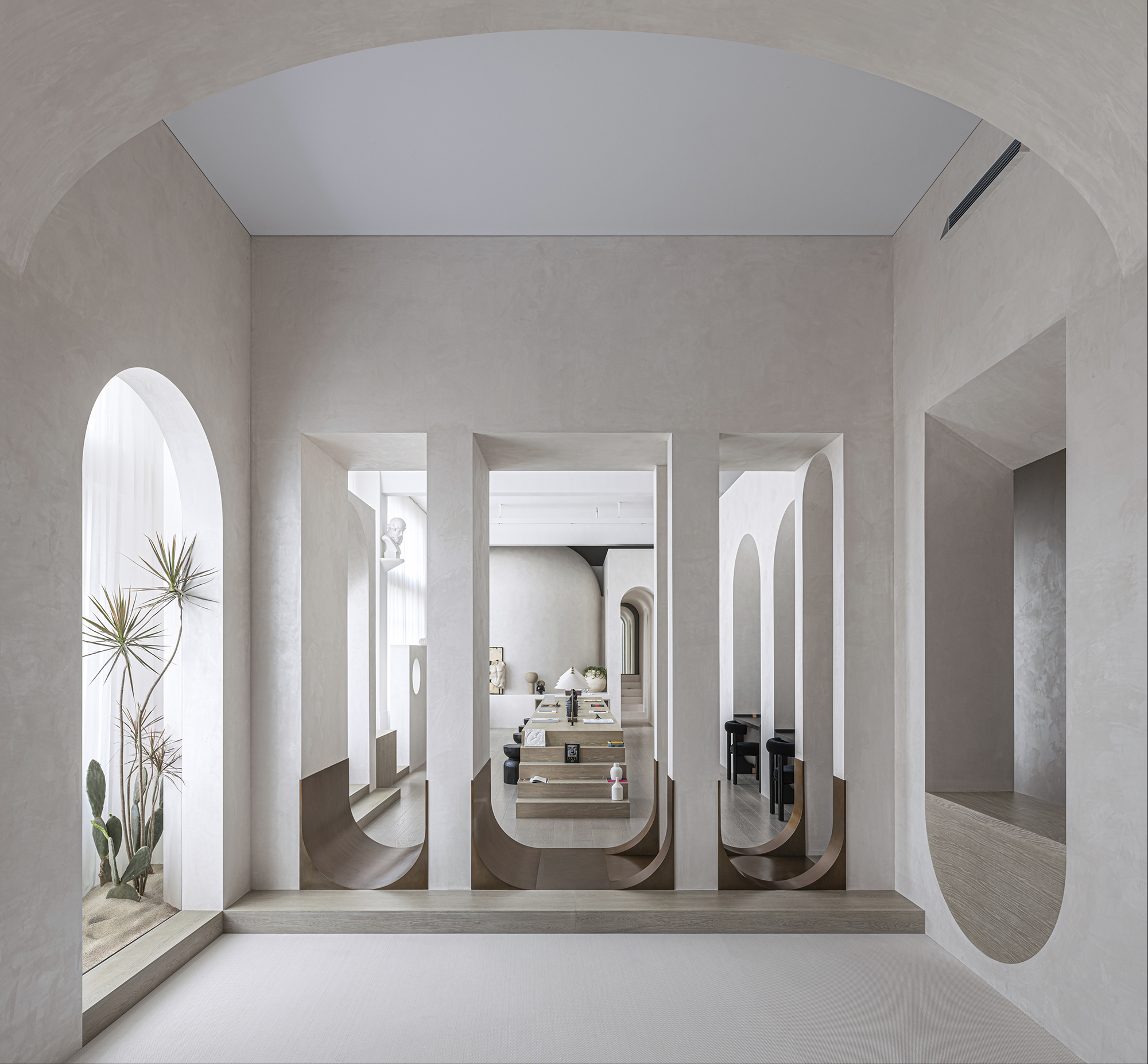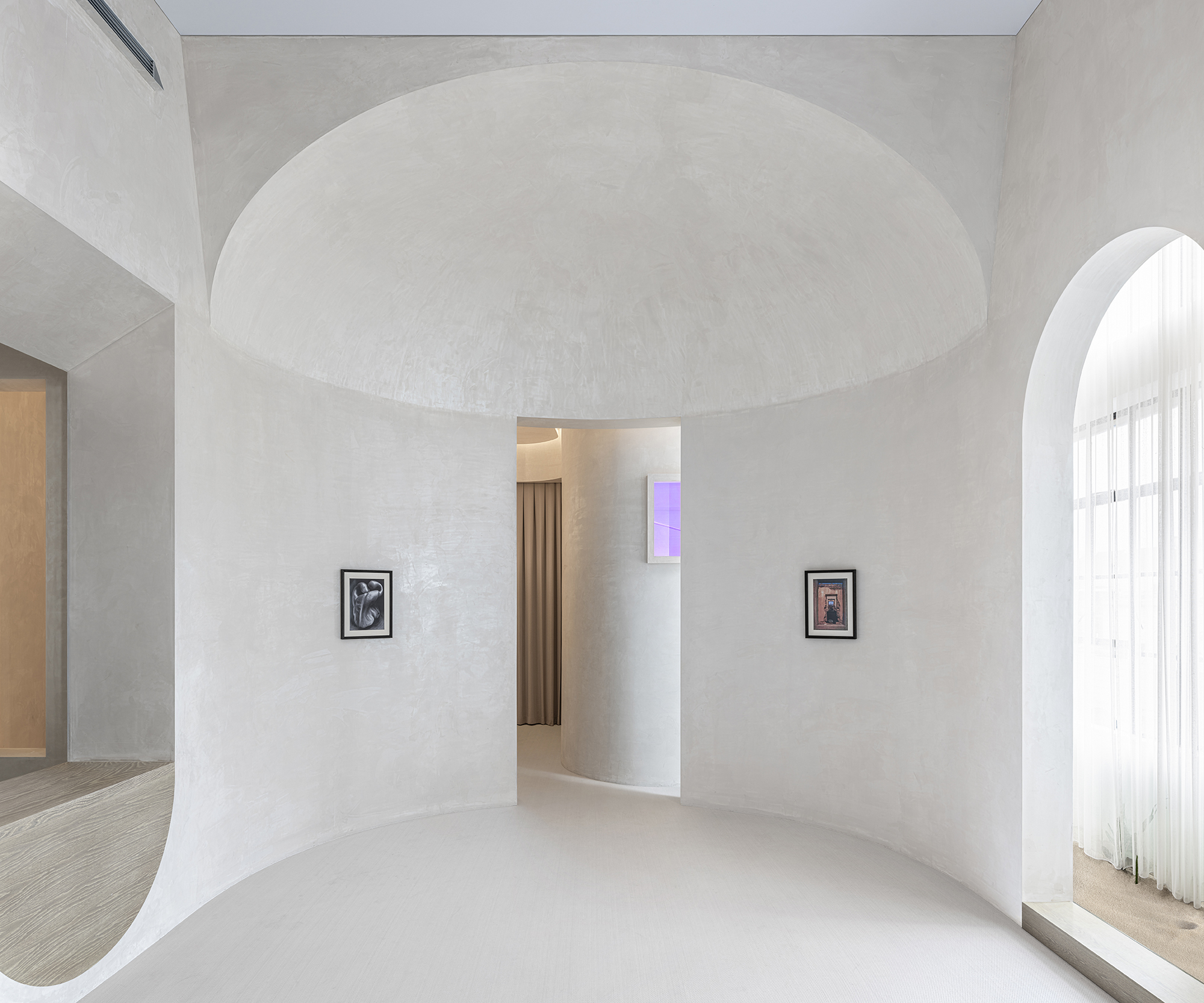













EVD Office
Office
EVD DesignThis project integrates office and exhibition spaces. The internal wall, ceiling and staircase are clad in white, realizing an expression of dematerialization and highlighting the textured and sculptural features. The space has a rectangular plane. The designers created a U-shaped area that combines with one long side and the five large windows, allowing natural light to filter in and diffuse freely. The entrance protrudes towards the foyer, due to the need to consider fire control regulations. Its position and width for evacuation bring new opportunities for organizing spatial patterns and forms.
Date of Launch
2019
Development Time
up to 12 months
Target Regions
Asia
Target Groups
Consumer / User