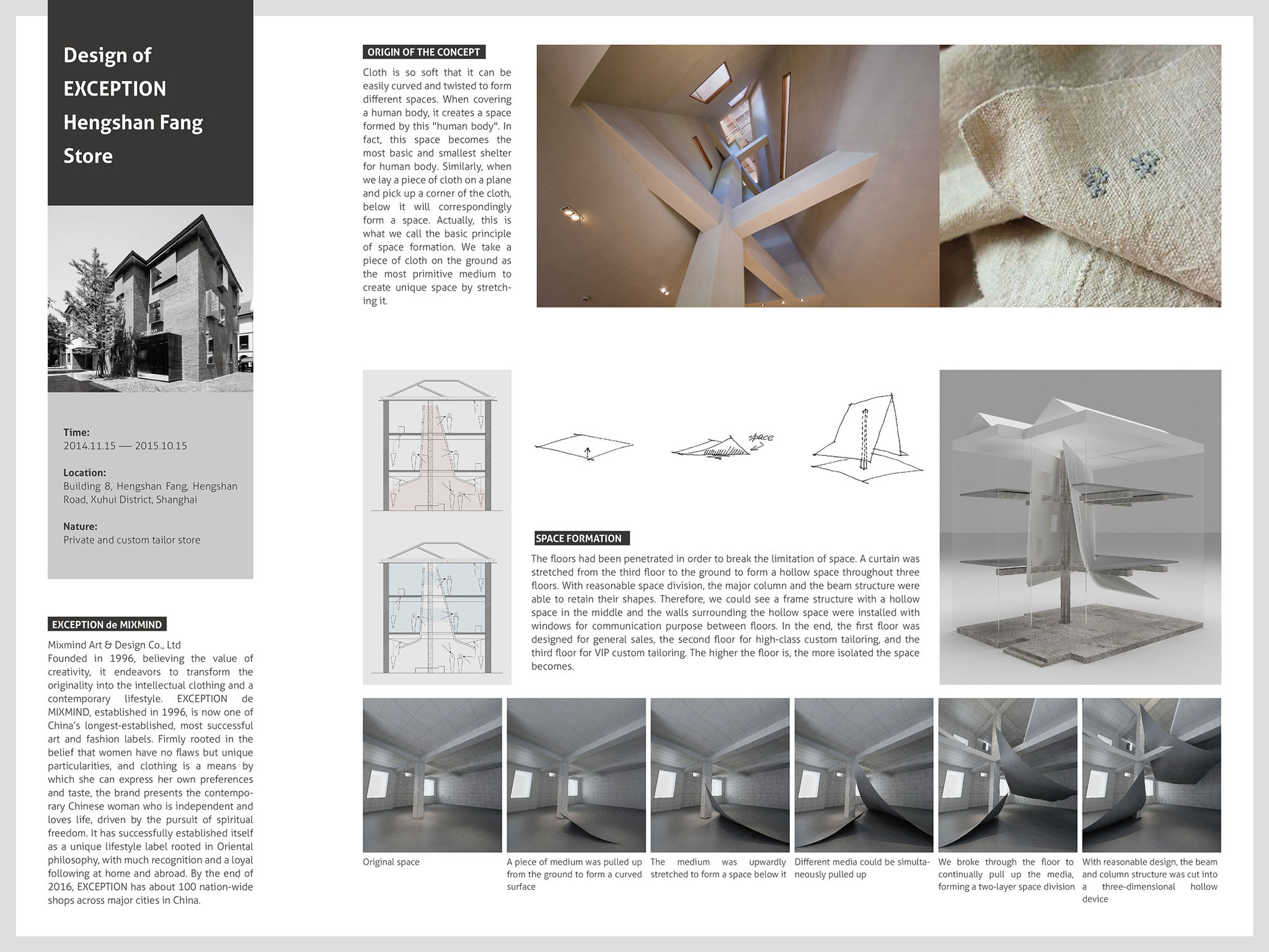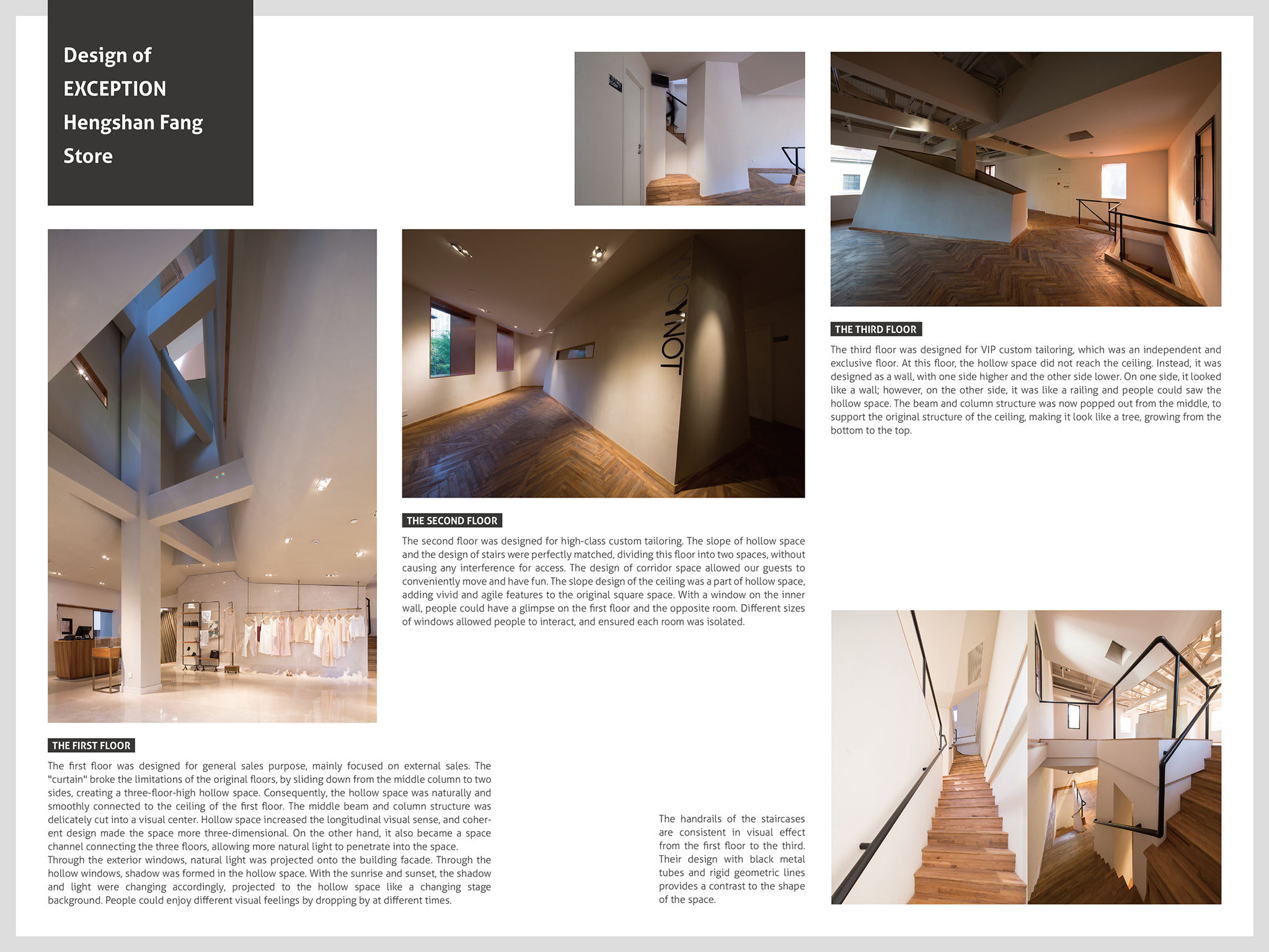



EXCEPTION Hengshan Fang
Store
EXCEPTION
The project was designed for EXCEPTION's high-class custom tailoring. We made use of the natural stretch of curtain to reshape the originally ordinary building space. From the bottom to the top, the space becomes smaller, strengthening the visual penetration. The second floor is divided into two parts. The third floor is designed as a visual channel whereby people can extend their sight from top to bottom, as well as the middle of the frame structure. This structure is also a stress structure supporting the whole building. It is like a growing tree, which represents nature's vitality. That is the essential meaning of the brand.
Client / ManufacturerDesign
EXCEPTION
Guangzhou, CNYamuk Interior Design
Guangzhou, CNDate of Launch
2015
Development Time
up to 12 months
Target Regions
Asia
Target Groups
Consumer / User