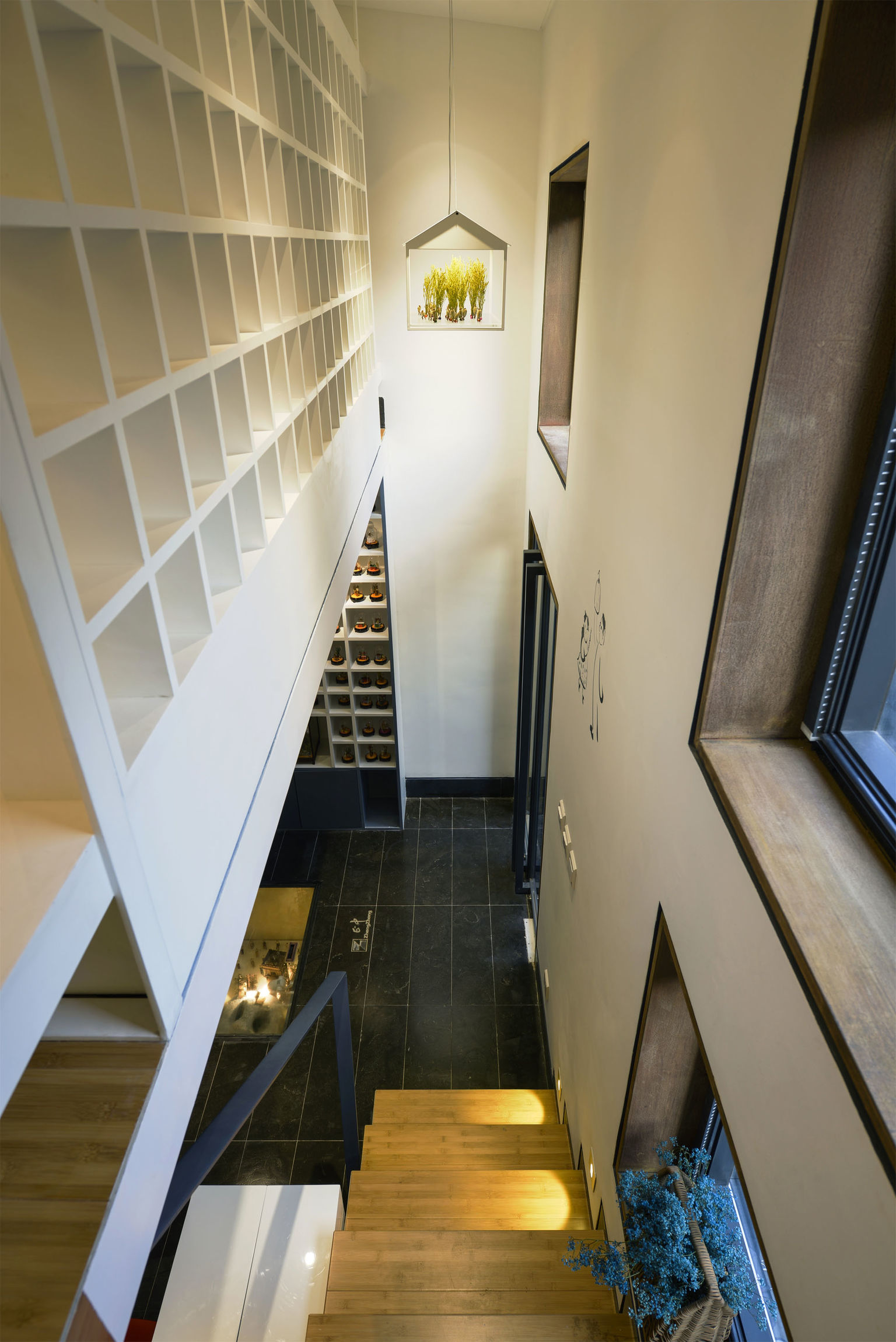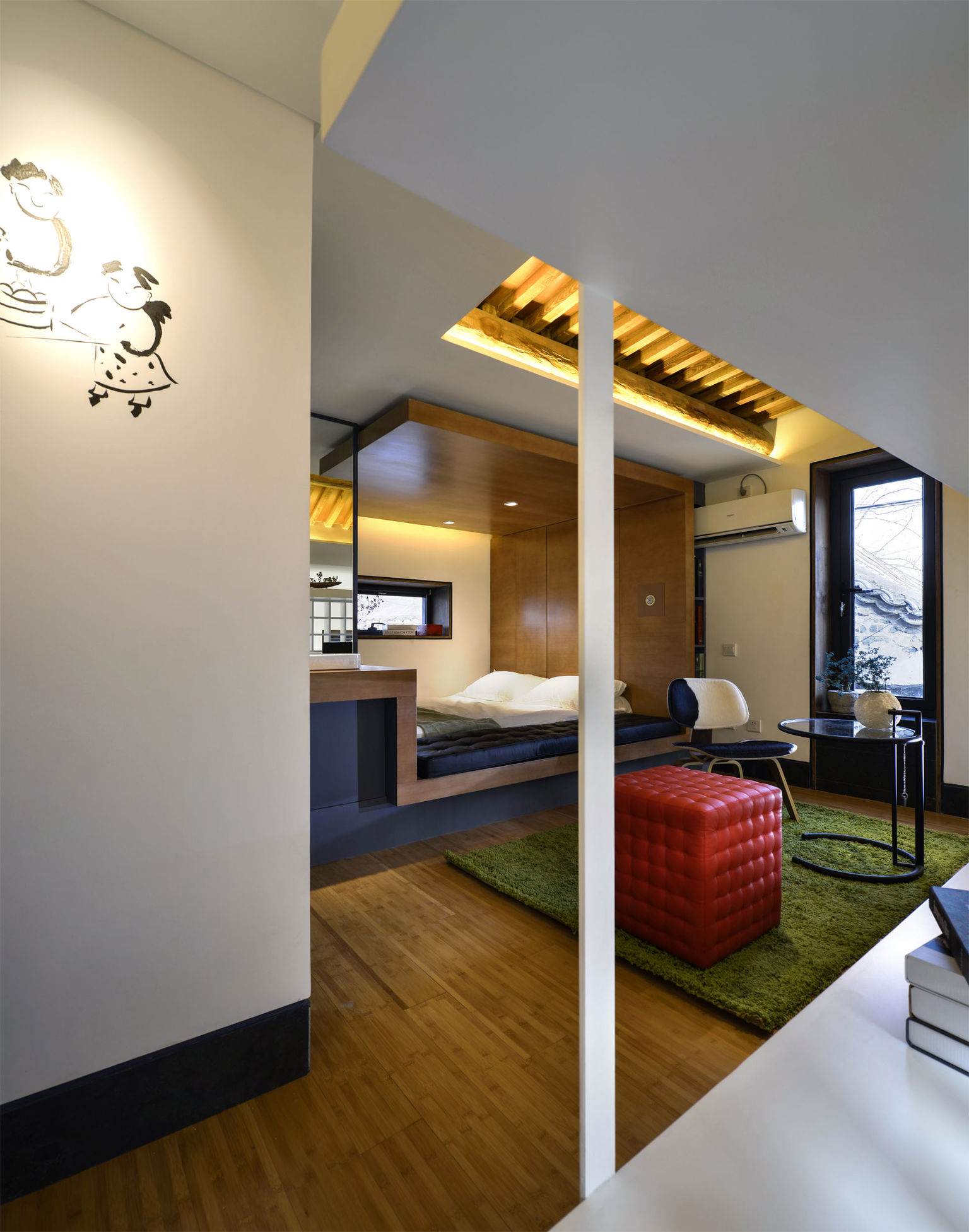



Family Art Museum
Renovation project
BEIJING HUAKAI BUILDING DECORATION ENGINEERING CO., Ltd.
This residence has only a dozen square meters, but it can give full play to its functions and embodies elegance and comfort. The first floor is two meters high and the second floor is only 1.5 m high. So the space adopts “open to below” and the two windows near the street can address the issue of lighting. So when designer Daohua Liu was making the overall planning, he adopted the Family Art Museum design concept. Because the male host suffers from asthma, we built an oxygen system for him, through which he can directly inhale oxygen on the second floor.
Client / ManufacturerDesign
BEIJING HUAKAI BUILDING DECORATION ENGINEERING CO., Ltd.
Beijing, CNBEIJING HUAKAI BUILDING DECORATION ENGINEERING CO., Ltd.
Beijing, CNDate of Launch
2015
Development Time
up to 12 months
Target Regions
Asia
Target Groups
Consumer / User, Public Sector / Government