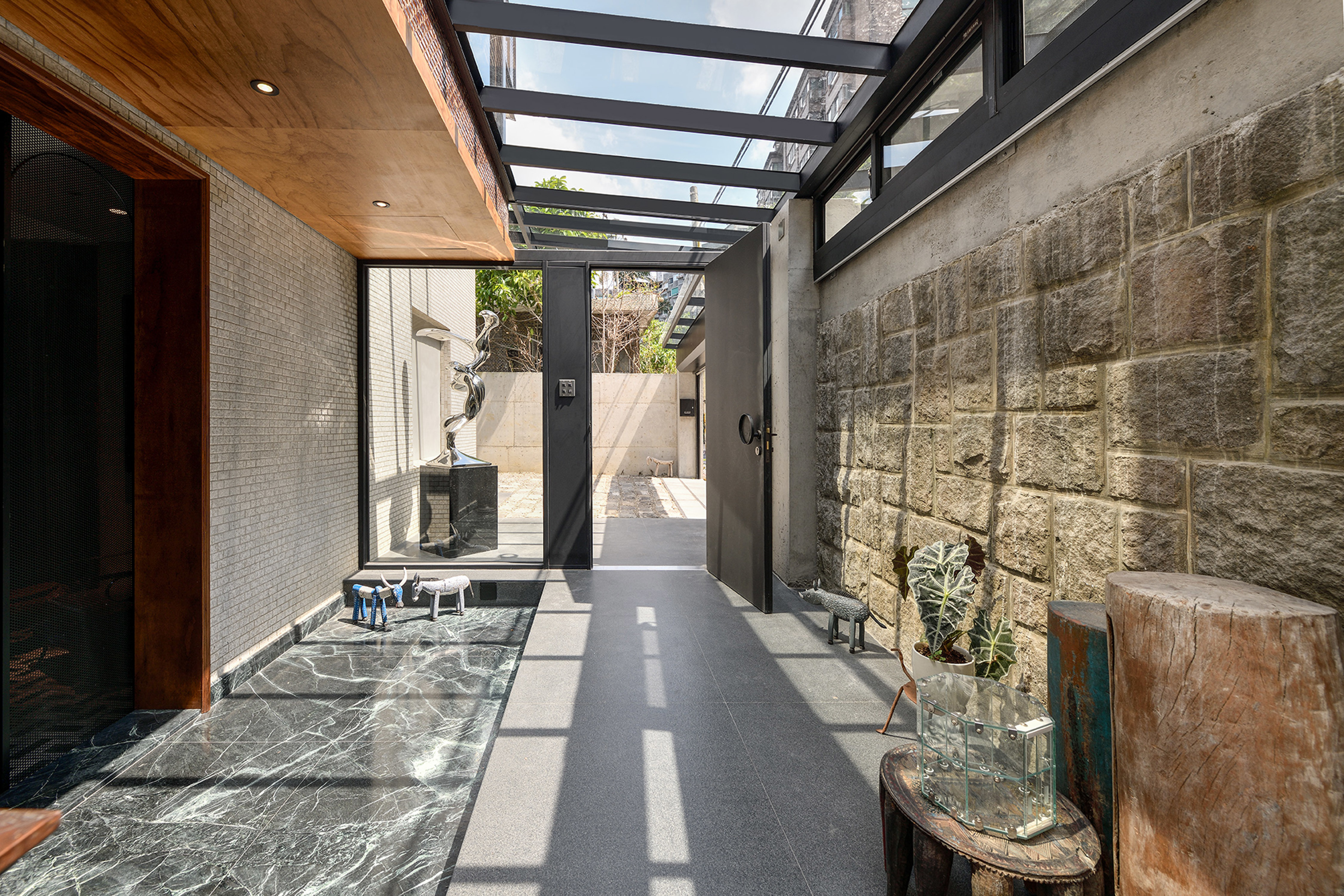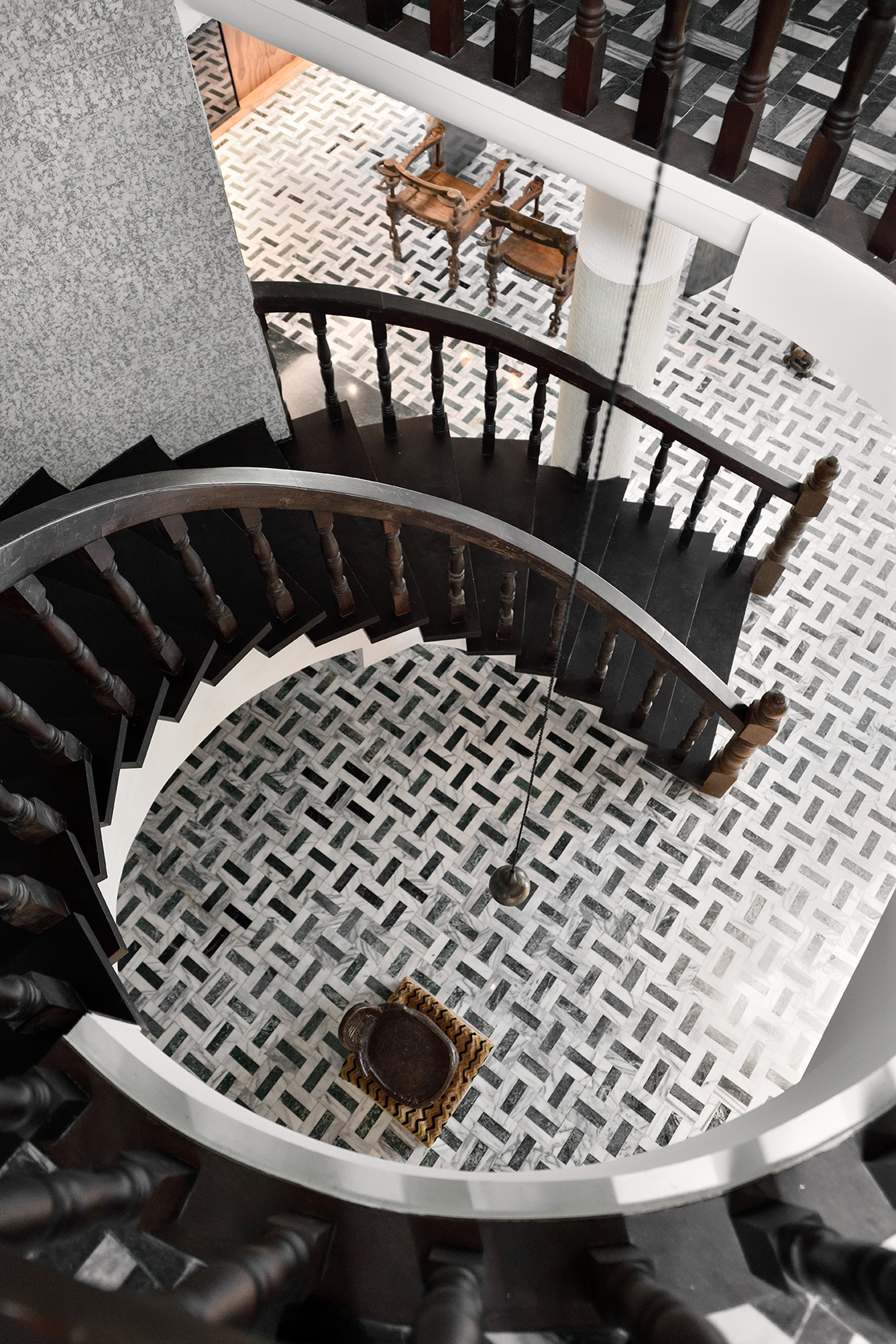













Family Tree
Residential interior
SpringBlessed Interior DesignThis project is a renovated residence. During the construction progress, the designer adopted the concept of “sustain.” For example, reusing old materials (the kaolinites of the fence are transformed into the floorings of the garage entrance), remodeling (marble collage on the floors), or selecting natural building materials (traditional stone-made fence merging with concrete columns and wall extensions). At the same time, the open-end configuration has eliminated divisions and directions; by using the spiral staircase as the center, a free traffic flow is created.
Client / ManufacturerDesign
SpringBlessed Interior Design
Taipei, TWSpringBlessed Interior Design
Taipei, TWDate of Launch
2020
Development Time
up to 12 months
Target Regions
Asia
Target Groups
Consumer / User