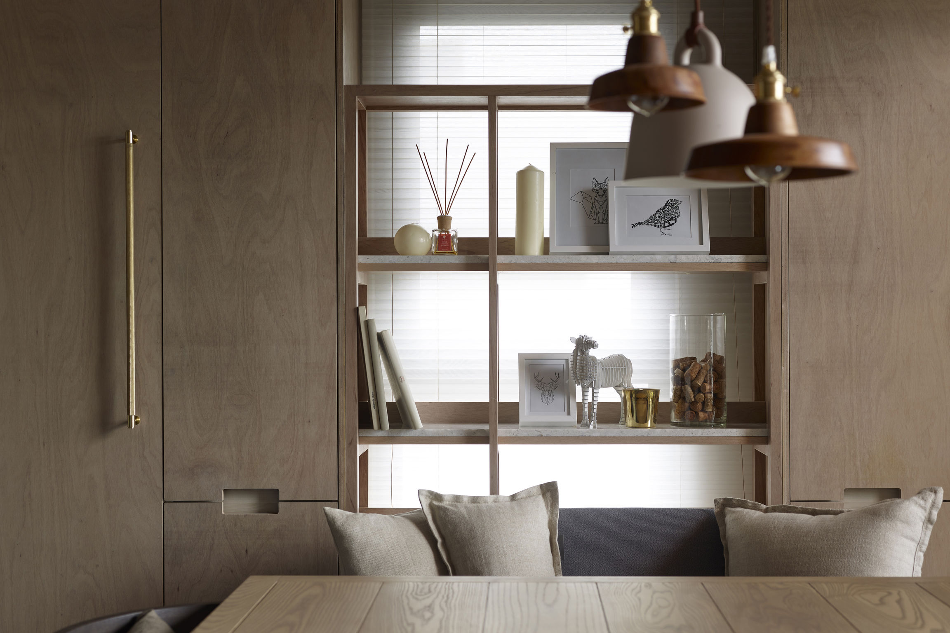
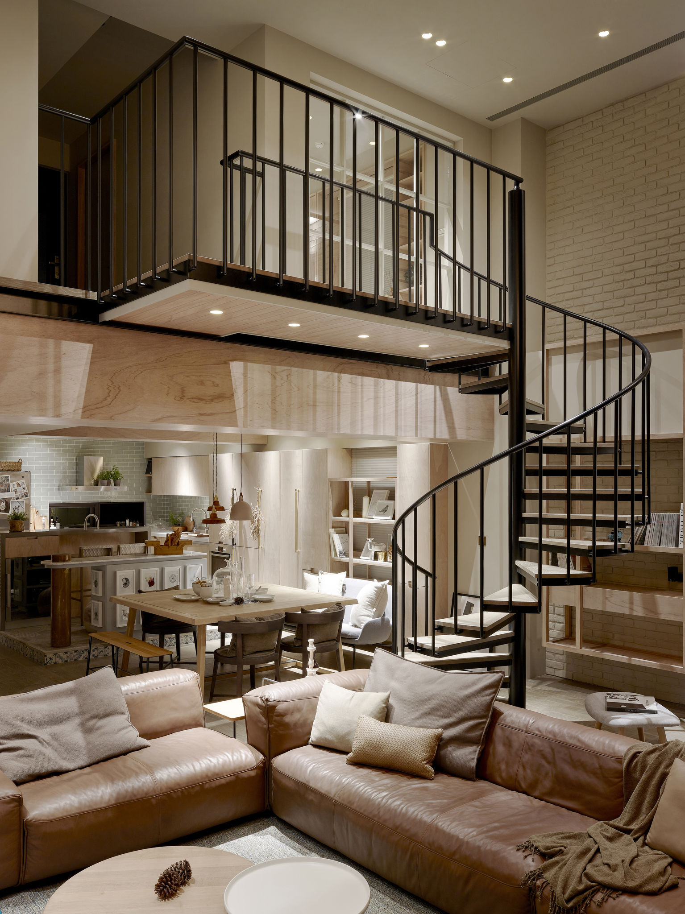
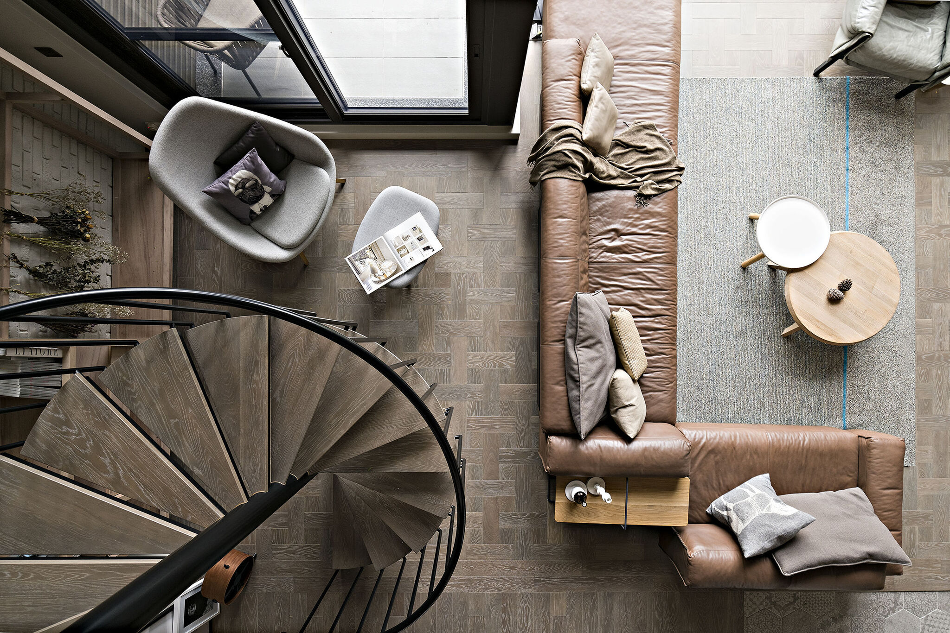
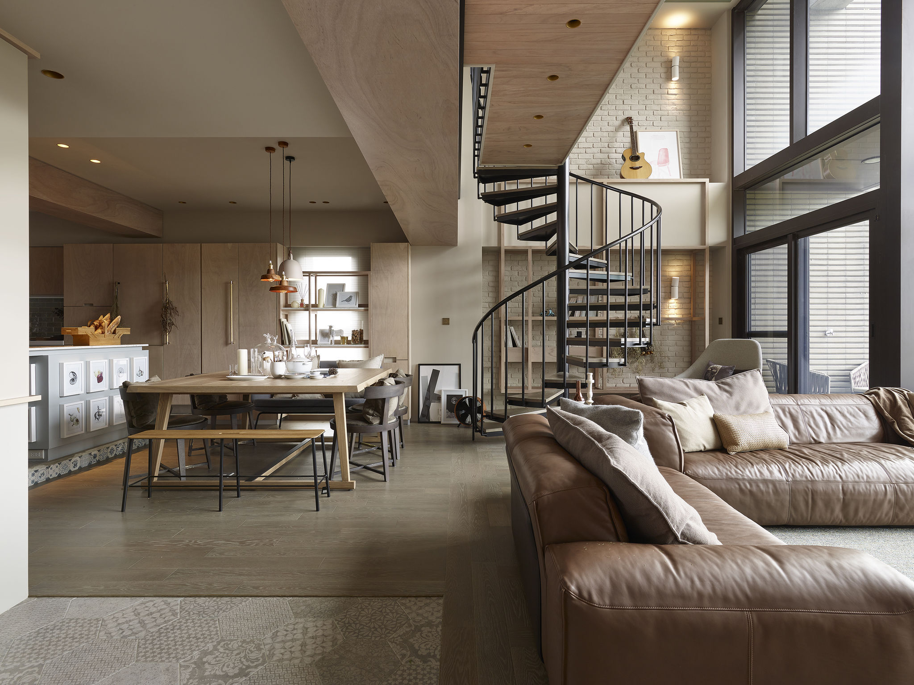
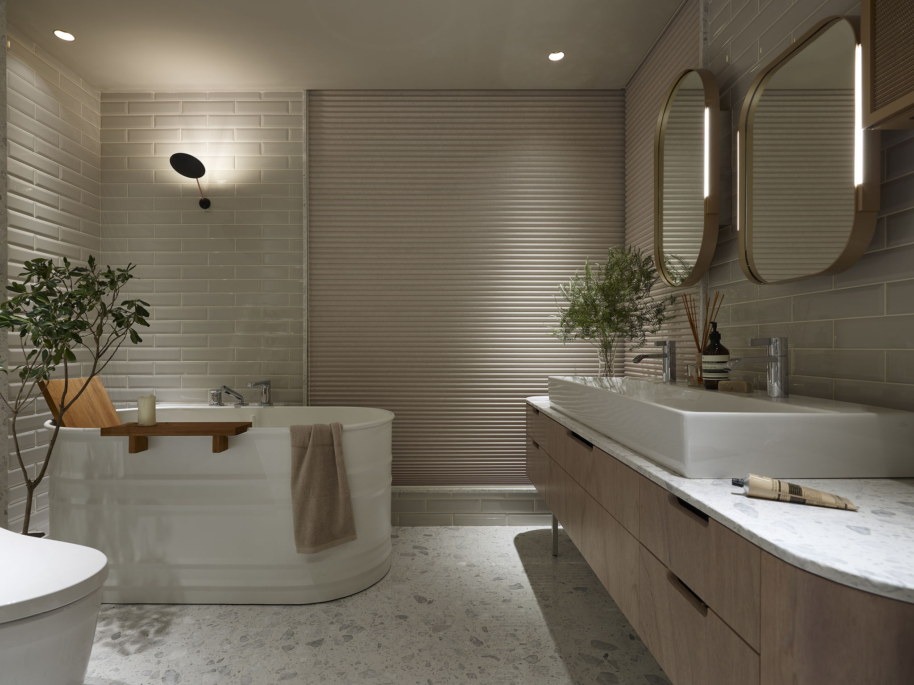
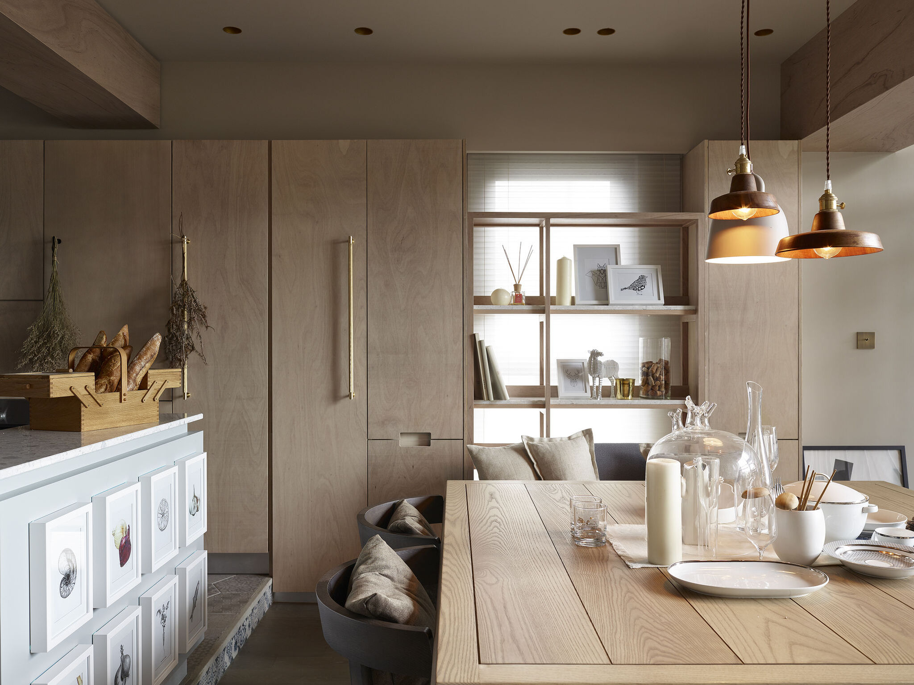






Flâneur Aura
Interior design
Alvin Studio
Homes are typically intended to provide a comfortable space to reside in with one's family. Flaneur Aura is quintessentially that. Emphasizing natural light and shadow, with low contrast surfaces, the designers created a space to sooth the souls of its busy, jet-setting, residents. On the lower level are 3 areas that are defined individually but are arranged to seamlessly melt into each other, so residents can occupy separate spaces while remaining connected. Many projects become busy with decoration that detract from the space as a whole. Here, the designers allow the resident to dictate how they wish to live in the space, rather than letting the space dictate how they live.
Client / ManufacturerDesign
Alvin Studio
Taipei, TWHHC DESIGN SOLUTION
Taipei, TWDate of Launch
2017
Development Time
13 - 24 months
Target Regions
Asia
Target Groups
Consumer / User