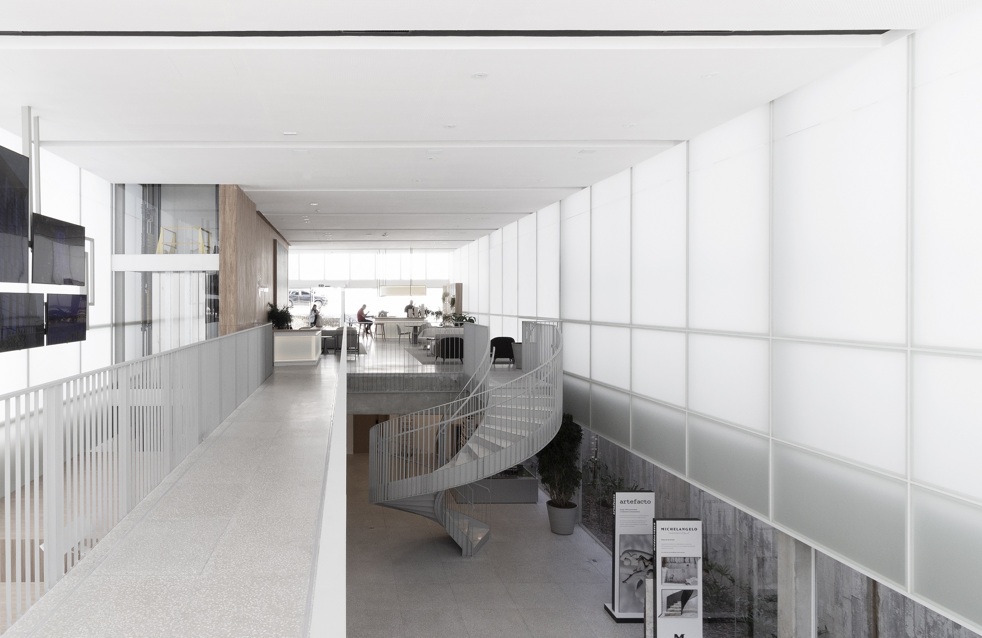
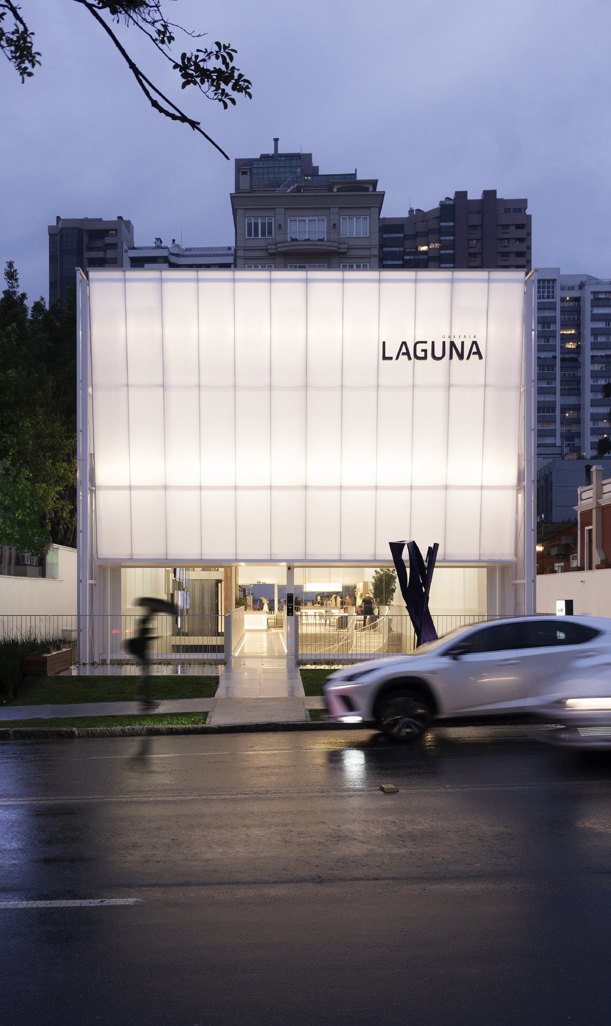
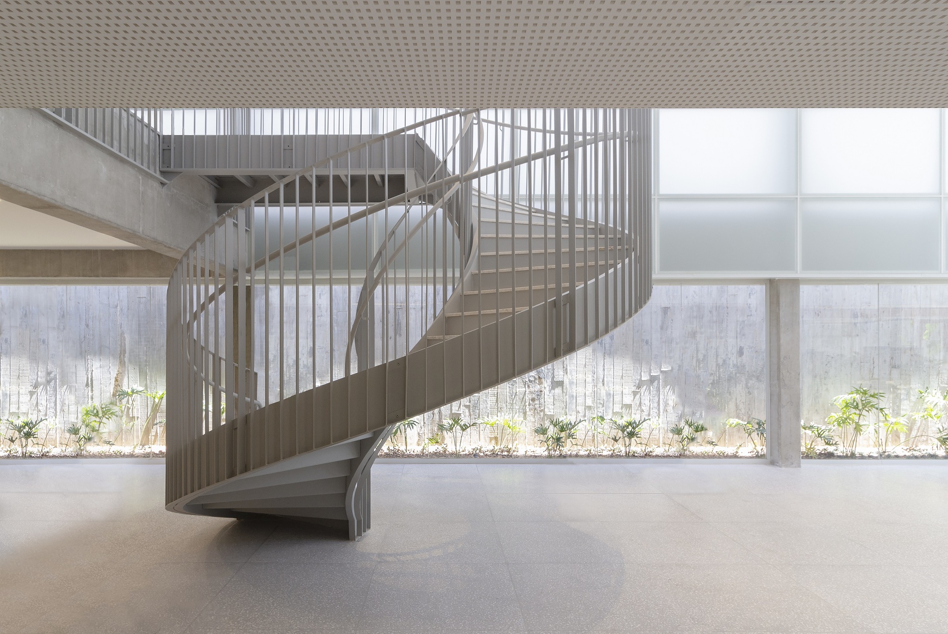
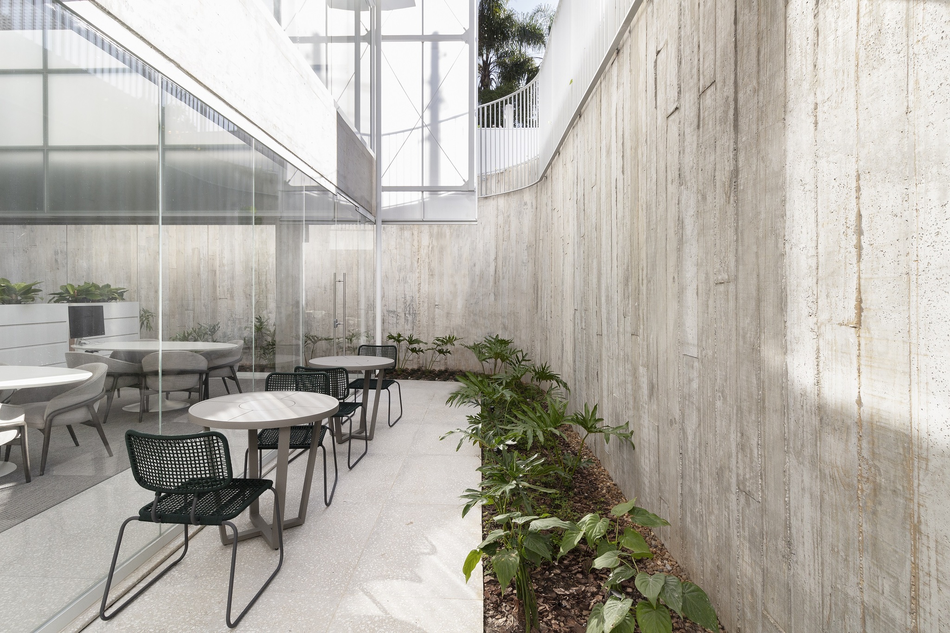
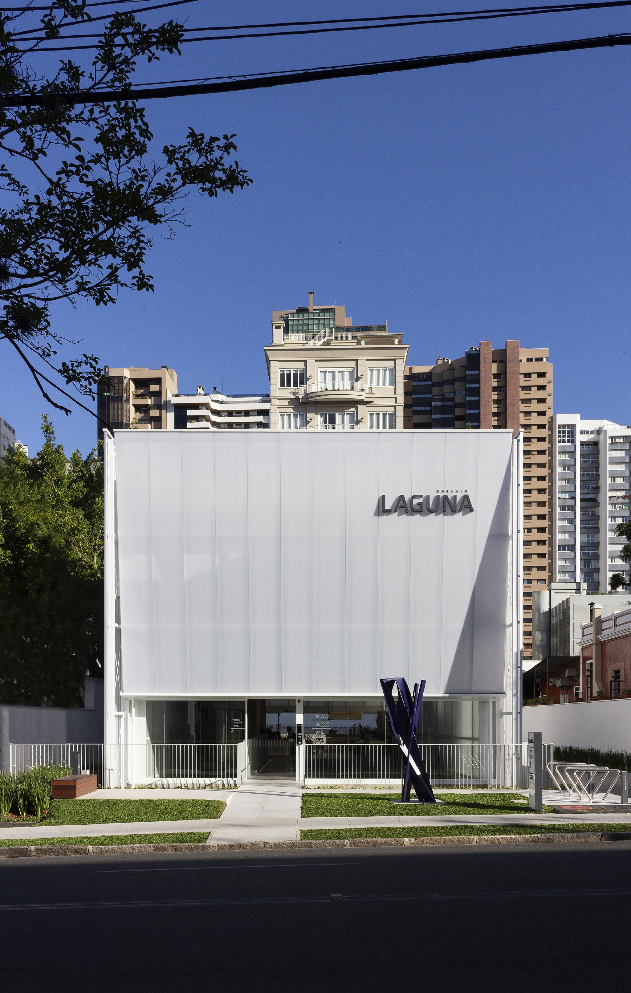
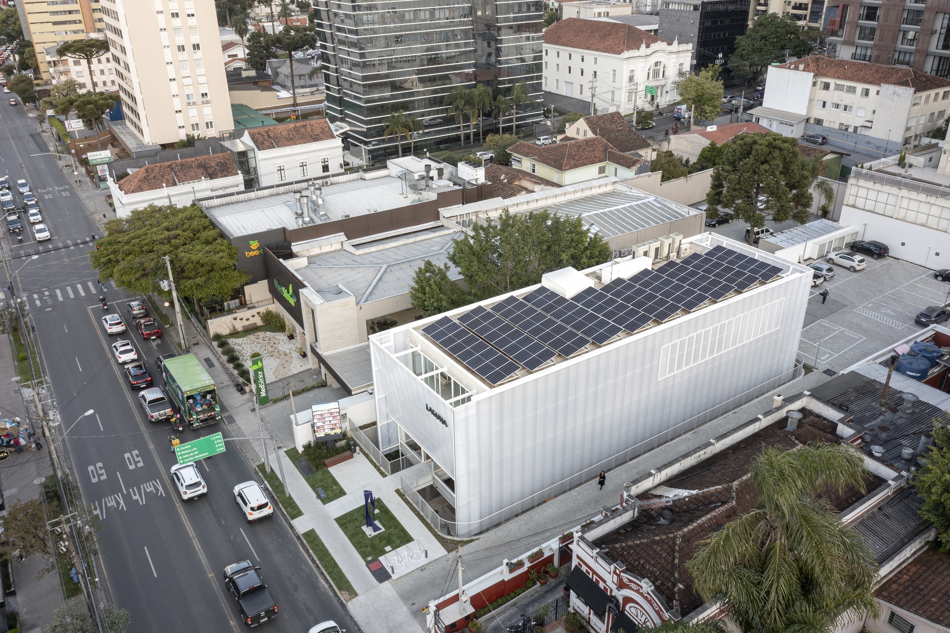






Galeria Laguna
Commercial Architecture
Construtora Laguna
A space of lightness whose objective is to promote well-being. A gallery designed to welcome, celebrate meetings and fulfill the wishes of people looking for qualified spaces to live. The intention is for the commercial space provide an atmosphere of quiet and reflective spaces. The program unfolds over 3 floors, with the ground floor concentrating the café/bar and visitor reception, in the basement floor areas for models and meetings, and the top floor for decorated apartments. The facades are built in a double envelope system: externally, panels of translucent polycarbonate and the inner surface with a system in aluminum and acidate glass.
Client / ManufacturerDesign
Construtora Laguna
Curitiba, BRConstrutora Laguna
Curitiba, BREstúdio 41
Curitiba, BRPetinelli
Curitiba, BRDate of Launch
2022
Development Time
up to 24 Month
Target Regions
South America
Target Groups
Consumers / Users, "Community and Neighborhood"