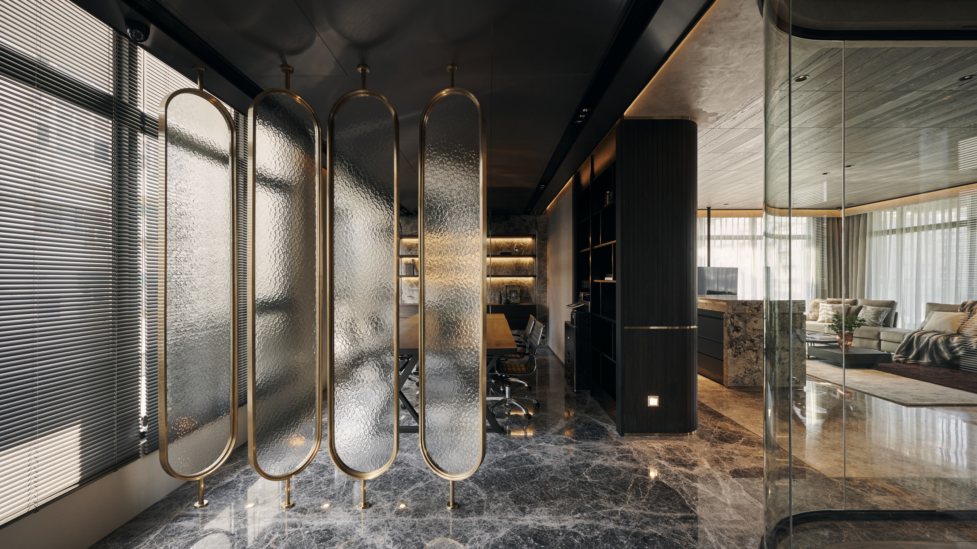
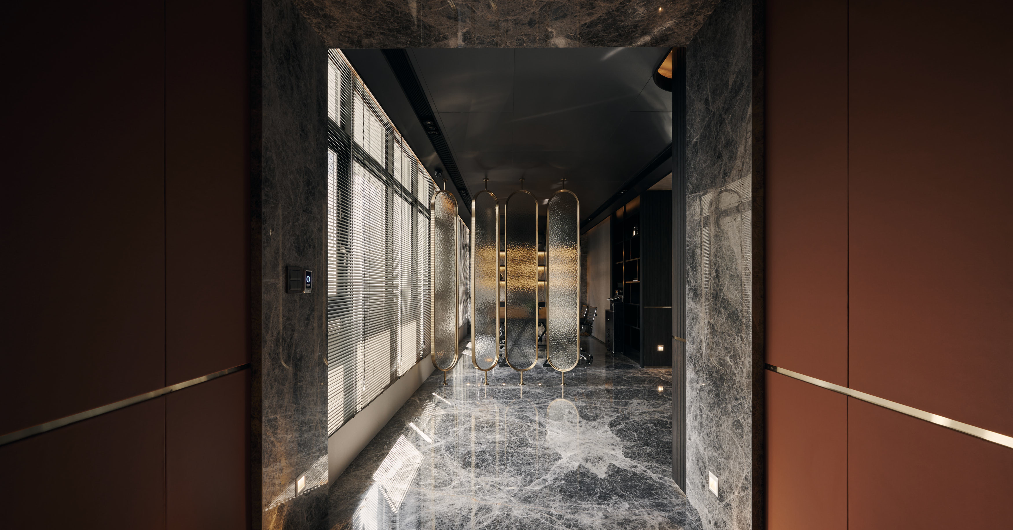
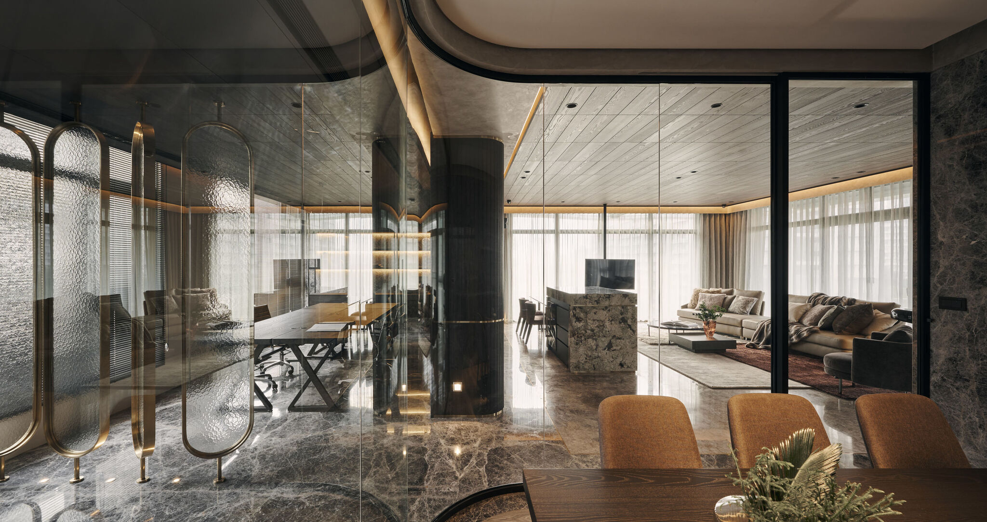
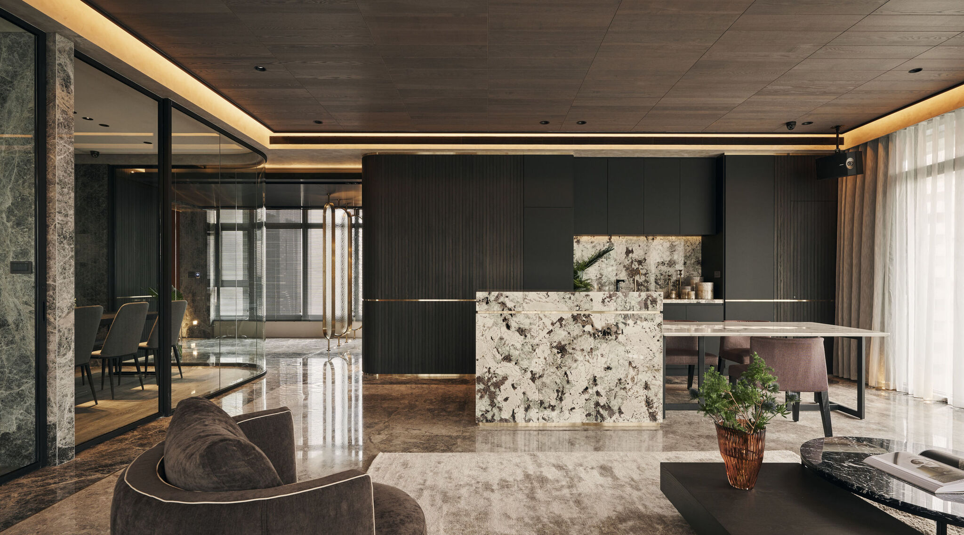
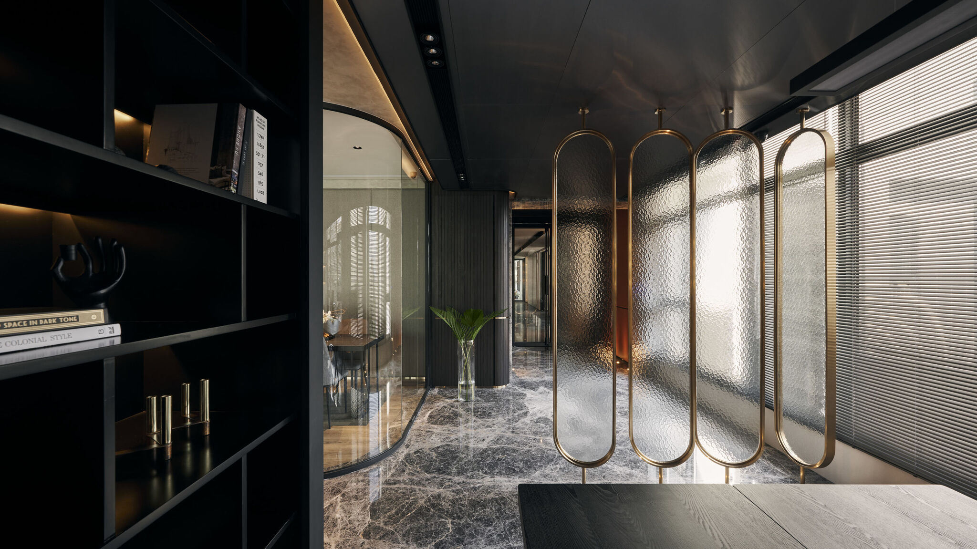
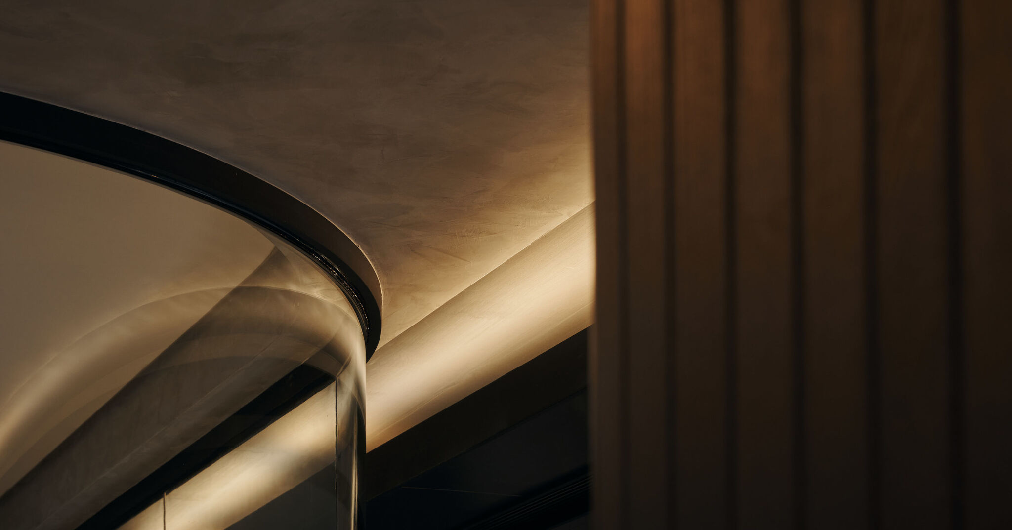
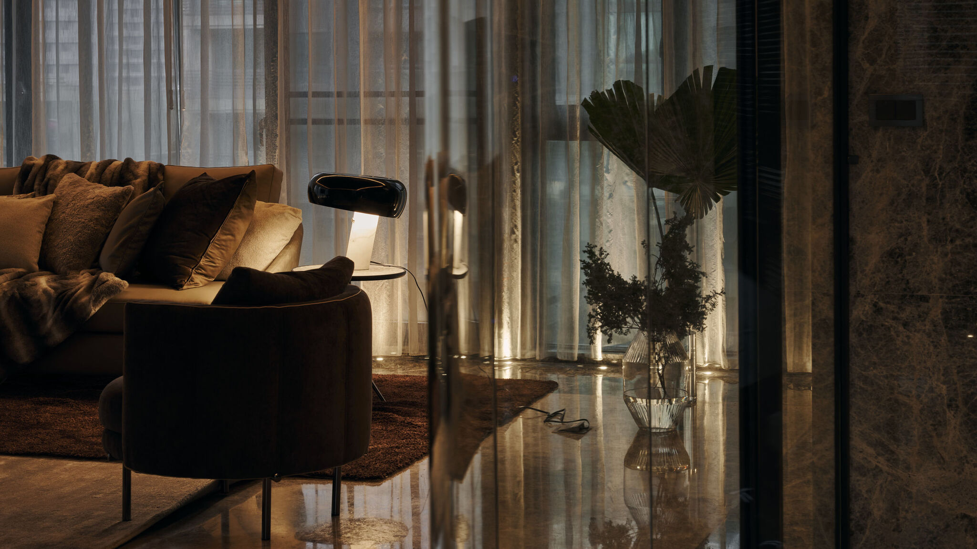







G&B
Lounge
Emerald Design
This project addresses social connections and business diversity in a boutique office building. With less than 100 square meters, the plan is subdivided into meeting rooms and an open-concept lounge, maintaining roomy movement without a cluttered feeling. Warm lighting, walls covered with gray marble, subdued colors, and gold trims create an informal yet upscale oriental vibe.
Client / ManufacturerDesign
Emerald Design
Taipei, TWEmerald Design
Taipei, TWDate of Launch
2020
Development Time
up to 12 months
Target Regions
Asia
Target Groups
Consumer / User